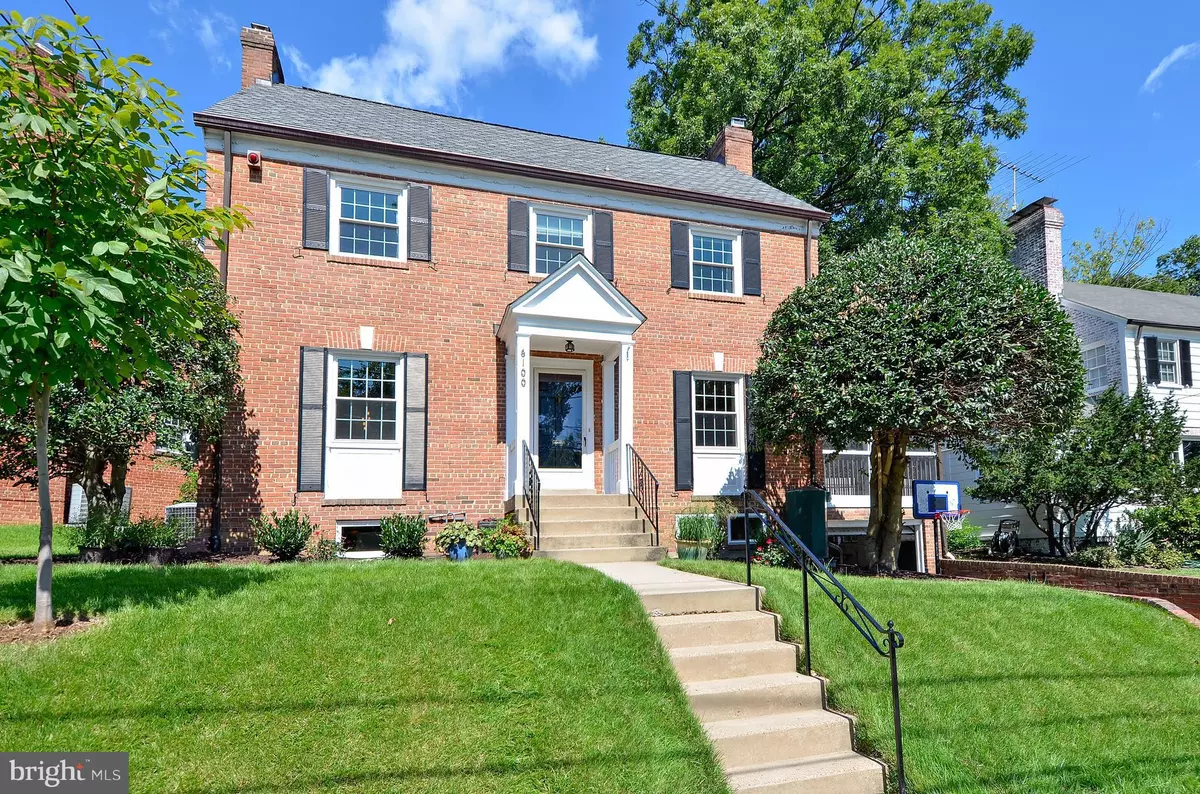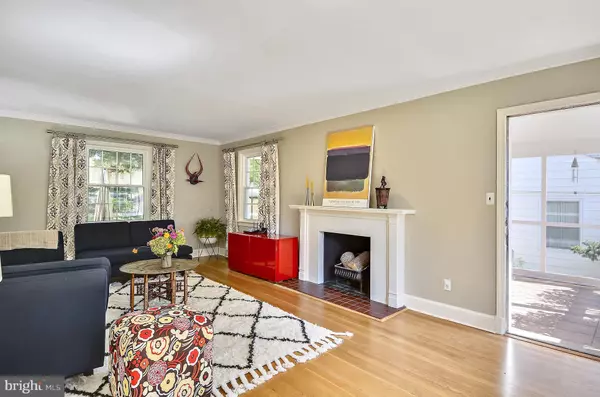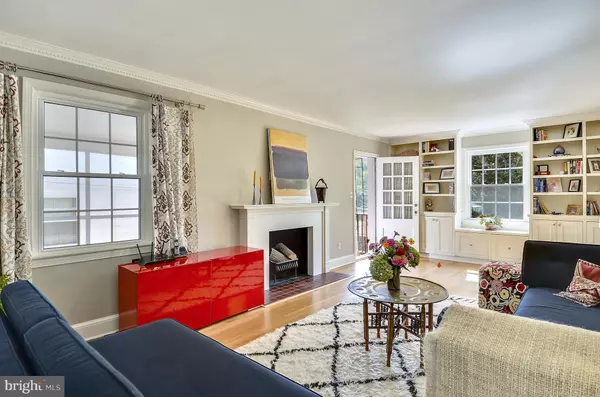$875,000
$874,950
For more information regarding the value of a property, please contact us for a free consultation.
6100 NEBRASKA AVE NW Washington, DC 20015
4 Beds
3 Baths
2,965 SqFt
Key Details
Sold Price $875,000
Property Type Single Family Home
Sub Type Detached
Listing Status Sold
Purchase Type For Sale
Square Footage 2,965 sqft
Price per Sqft $295
Subdivision Chevy Chase
MLS Listing ID 1001015825
Sold Date 10/23/17
Style Colonial
Bedrooms 4
Full Baths 2
Half Baths 1
HOA Y/N N
Abv Grd Liv Area 1,995
Originating Board MRIS
Year Built 1948
Annual Tax Amount $5,592
Tax Year 2016
Lot Size 5,017 Sqft
Acres 0.12
Property Description
Please see general remarks for offer details. Great space, many upgrades including: new power line/breaker box, hi-efficiency HWH, new roof, new windows, concrete repairs, LL FP upgrade + new paint, carpet, fence. RiverSmart house w/ fenced play area, garden, patio, screened porch + easy interior/exterior access from kitchen & porch.
Location
State DC
County Washington
Direction Southeast
Rooms
Other Rooms Living Room, Dining Room, Primary Bedroom, Bedroom 2, Bedroom 3, Bedroom 4, Kitchen, Family Room, Foyer, Laundry, Utility Room, Attic
Basement Rear Entrance, Outside Entrance, Heated, Improved, Partially Finished
Main Level Bedrooms 1
Interior
Interior Features Kitchen - Table Space, Dining Area, Entry Level Bedroom, Built-Ins, Chair Railings, Crown Moldings, Window Treatments, Primary Bath(s), Wood Floors, Floor Plan - Traditional
Hot Water Natural Gas
Heating Forced Air
Cooling Central A/C, Programmable Thermostat
Fireplaces Number 2
Fireplaces Type Mantel(s)
Equipment Dishwasher, Disposal, Dryer - Front Loading, Icemaker, Microwave, Oven/Range - Gas, Refrigerator, Washer - Front Loading
Fireplace Y
Window Features Double Pane,Screens
Appliance Dishwasher, Disposal, Dryer - Front Loading, Icemaker, Microwave, Oven/Range - Gas, Refrigerator, Washer - Front Loading
Heat Source Natural Gas
Exterior
Parking Features Basement Garage, Garage Door Opener, Garage - Front Entry
Garage Spaces 1.0
Utilities Available Fiber Optics Available
View Y/N Y
Water Access N
View Street, Trees/Woods
Roof Type Shingle
Street Surface Black Top
Accessibility None
Road Frontage City/County
Attached Garage 1
Total Parking Spaces 1
Garage Y
Private Pool N
Building
Lot Description Corner, Landscaping
Story 3+
Sewer Public Sewer
Water Public
Architectural Style Colonial
Level or Stories 3+
Additional Building Above Grade, Below Grade
Structure Type Dry Wall,9'+ Ceilings,Plaster Walls
New Construction N
Schools
Elementary Schools Lafayette
Middle Schools Deal
School District District Of Columbia Public Schools
Others
Senior Community No
Tax ID 2340//0070
Ownership Fee Simple
Special Listing Condition Standard
Read Less
Want to know what your home might be worth? Contact us for a FREE valuation!

Our team is ready to help you sell your home for the highest possible price ASAP

Bought with John T Queeney • CENTURY 21 New Millennium
GET MORE INFORMATION





