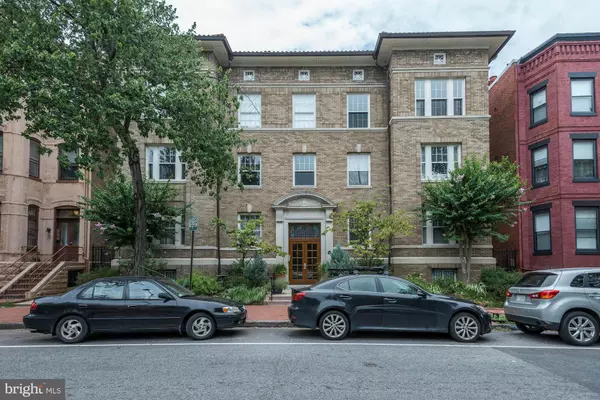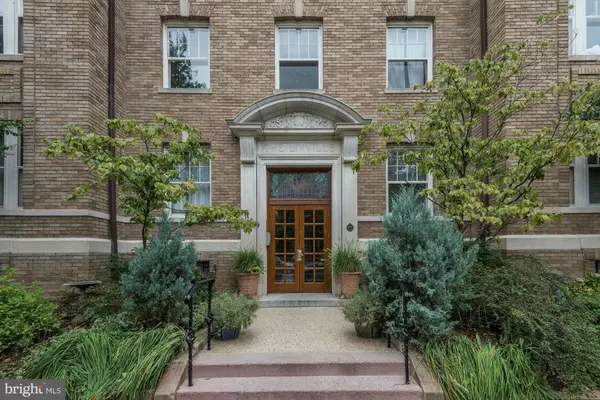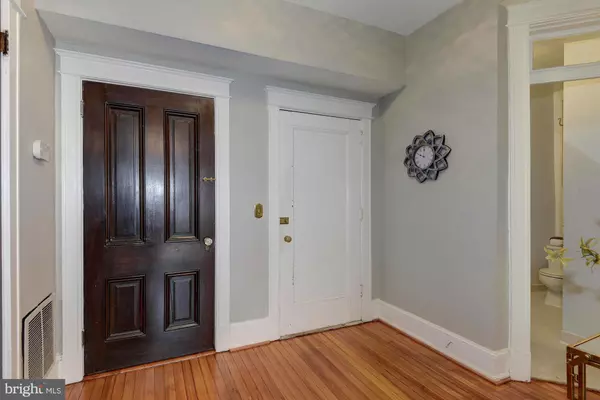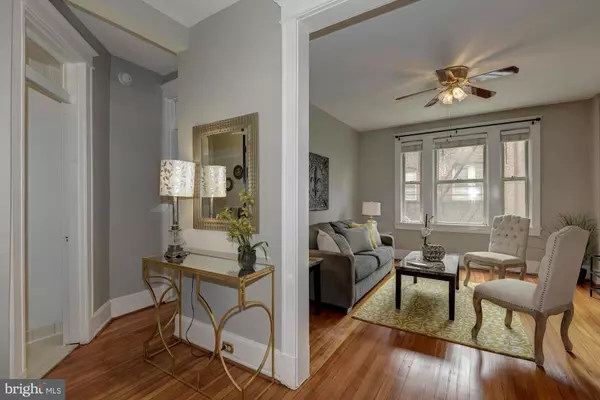$374,900
$374,900
For more information regarding the value of a property, please contact us for a free consultation.
116 6TH ST NE #204 Washington, DC 20002
1 Bed
1 Bath
670 SqFt
Key Details
Sold Price $374,900
Property Type Condo
Sub Type Condo/Co-op
Listing Status Sold
Purchase Type For Sale
Square Footage 670 sqft
Price per Sqft $559
Subdivision Capitol Hill
MLS Listing ID 1003948419
Sold Date 09/08/16
Style Federal
Bedrooms 1
Full Baths 1
Condo Fees $206/mo
HOA Y/N N
Abv Grd Liv Area 670
Originating Board MRIS
Year Built 1915
Annual Tax Amount $2,581
Tax Year 2015
Property Sub-Type Condo/Co-op
Property Description
Charming space to call home with many original details preserved including newly refinished wood floors, high ceilings and original doors. Expansive living room w/ built-in cabinets and large southern-facing window. Bright eat-in kitchen with door leading to a balcony overlooking a charming courtyard. Pets allowed and low condo fee! All w/ a perfect Hill location.
Location
State DC
County Washington
Direction South
Rooms
Other Rooms Living Room, Dining Room, Primary Bedroom, Kitchen, Foyer
Main Level Bedrooms 1
Interior
Interior Features Kitchen - Table Space, Kitchen - Eat-In, Wood Floors, Window Treatments, Flat, Floor Plan - Traditional
Hot Water Natural Gas
Heating Forced Air, Central, Heat Pump(s)
Cooling Central A/C
Equipment Dishwasher, Disposal, Oven/Range - Electric, Refrigerator
Fireplace N
Appliance Dishwasher, Disposal, Oven/Range - Electric, Refrigerator
Heat Source Electric
Exterior
Exterior Feature Balcony, Deck(s)
Community Features Pets - Allowed, Other
Amenities Available Laundry Facilities
Water Access N
Accessibility Other
Porch Balcony, Deck(s)
Garage N
Private Pool N
Building
Story 1
Unit Features Garden 1 - 4 Floors
Sewer Public Sewer
Water Public
Architectural Style Federal
Level or Stories 1
Additional Building Above Grade
Structure Type High
New Construction N
Schools
Elementary Schools Peabody
Middle Schools Stuart-Hobson
High Schools Eastern
School District District Of Columbia Public Schools
Others
HOA Fee Include Custodial Services Maintenance,Ext Bldg Maint,Management,Insurance,Reserve Funds,Sewer,Snow Removal,Trash,Water,Gas
Senior Community No
Tax ID 0839//2009
Ownership Condominium
Acceptable Financing FHA, Cash, Conventional, Negotiable
Listing Terms FHA, Cash, Conventional, Negotiable
Financing FHA,Cash,Conventional,Negotiable
Special Listing Condition Standard
Read Less
Want to know what your home might be worth? Contact us for a FREE valuation!

Our team is ready to help you sell your home for the highest possible price ASAP

Bought with Kristin O Stone • RE/MAX Allegiance
GET MORE INFORMATION





