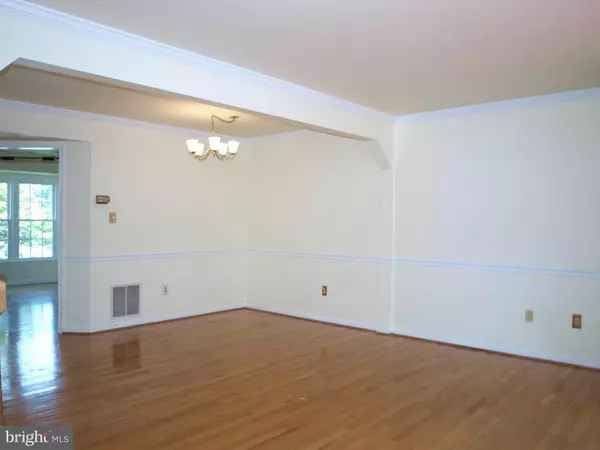$290,000
$300,000
3.3%For more information regarding the value of a property, please contact us for a free consultation.
3213 SONIA TRAIL #65 Ellicott City, MD 21043
3 Beds
4 Baths
1,208 SqFt
Key Details
Sold Price $290,000
Property Type Townhouse
Sub Type Interior Row/Townhouse
Listing Status Sold
Purchase Type For Sale
Square Footage 1,208 sqft
Price per Sqft $240
Subdivision Wilder
MLS Listing ID 1000851789
Sold Date 07/28/15
Style Colonial
Bedrooms 3
Full Baths 2
Half Baths 2
Condo Fees $145/mo
HOA Y/N Y
Abv Grd Liv Area 1,208
Originating Board MRIS
Year Built 1991
Annual Tax Amount $3,682
Tax Year 2014
Property Description
GORGEOUSLY RENOVATED 3-FULLY FINISHED LVLS LIVING SPACE,3 BED, 2 FULL & 2 HALF BATH TH CONDO! BEAUTIFUL NEW CABINETS, GRANITE, STOVE, DISHWASHER & BUILT-IN-MICROWAVE IN KITCHEN! ENTIRE MAIN & UPPER LEVEL W/GLEAMING HARDWOODS & BASEMENT W/PERGO! ALL FRONT FACING WINDOWS BRAND NEW, VAULTED CEILINGS UPSTAIRS BEDROOMS, TWO SLIDERS TO COZY DECK & PATIO W/VIEWS OF TREES & PRIVACY! CENTRALLY LOCATED!!!
Location
State MD
County Howard
Zoning RA15
Rooms
Other Rooms Living Room, Dining Room, Primary Bedroom, Bedroom 2, Bedroom 3, Kitchen, Family Room
Basement Connecting Stairway, Walkout Level
Interior
Interior Features Kitchen - Table Space, Primary Bath(s), Floor Plan - Open
Hot Water Electric
Heating Heat Pump(s)
Cooling Central A/C, Ceiling Fan(s)
Fireplaces Number 1
Equipment Dryer, Disposal, Dishwasher, Refrigerator, Washer, Stove, Exhaust Fan, Microwave
Fireplace Y
Appliance Dryer, Disposal, Dishwasher, Refrigerator, Washer, Stove, Exhaust Fan, Microwave
Heat Source Electric
Exterior
Community Features Other
Amenities Available None
View Y/N Y
Water Access N
View Pasture, Trees/Woods
Accessibility None
Garage N
Private Pool N
Building
Story 3+
Sewer Public Sewer
Water Public
Architectural Style Colonial
Level or Stories 3+
Additional Building Above Grade
Structure Type Vaulted Ceilings
New Construction N
Schools
Elementary Schools St. Johns Lane
Middle Schools Patapsco
High Schools Mt. Hebron
School District Howard County Public School System
Others
HOA Fee Include Management,Insurance,Snow Removal,Other
Senior Community No
Tax ID 1402361655
Ownership Condominium
Special Listing Condition Standard
Read Less
Want to know what your home might be worth? Contact us for a FREE valuation!

Our team is ready to help you sell your home for the highest possible price ASAP

Bought with Charles Niu • Independent Realty, Inc
GET MORE INFORMATION





