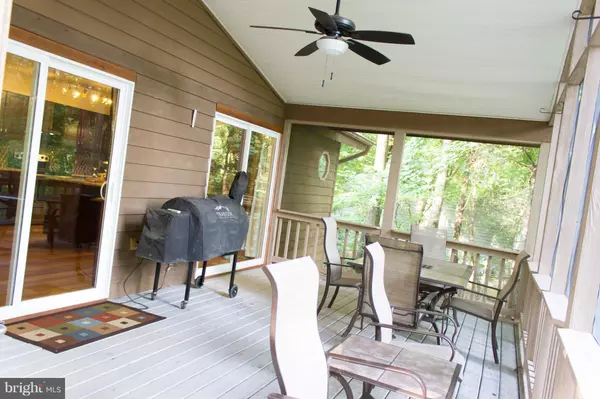$400,000
$410,000
2.4%For more information regarding the value of a property, please contact us for a free consultation.
444 LAKE CAROLINE DR Ruther Glen, VA 22546
5 Beds
3 Baths
2,193 SqFt
Key Details
Sold Price $400,000
Property Type Single Family Home
Sub Type Detached
Listing Status Sold
Purchase Type For Sale
Square Footage 2,193 sqft
Price per Sqft $182
Subdivision Lake Caroline
MLS Listing ID 1003266147
Sold Date 11/16/17
Style Contemporary
Bedrooms 5
Full Baths 3
HOA Fees $114/ann
HOA Y/N Y
Abv Grd Liv Area 1,346
Originating Board MRIS
Year Built 1983
Annual Tax Amount $2,470
Tax Year 2016
Lot Size 0.850 Acres
Acres 0.85
Property Description
LAKEFRONT with Room for ALL !! This home has bedrooms on all 3 levels & sits on almost an Acre of Waterfront in Beautiful Lake Caroline. 3 Tiled Baths & an IN-LAW SUITE in the Basement too. Heated Bamboo Floor on main level, Granite, SS APPS, Family Room & Large Bedroom in Basement with connecting see Thru Fireplace ! Upgrades galore - Too many to count - See Feature Page in Document Section!
Location
State VA
County Caroline
Zoning R1
Rooms
Other Rooms Living Room, Primary Bedroom, Sitting Room, Bedroom 2, Bedroom 3, Bedroom 4, Kitchen, Family Room, Laundry, Other, Storage Room
Basement Connecting Stairway, Rear Entrance, Daylight, Partial, Partially Finished, Walkout Level
Main Level Bedrooms 2
Interior
Interior Features Family Room Off Kitchen, Combination Kitchen/Dining, Kitchen - Island, Kitchen - Eat-In, Upgraded Countertops, Primary Bath(s), Window Treatments, WhirlPool/HotTub, Wood Floors
Hot Water Electric
Heating Forced Air, Heat Pump(s)
Cooling Ceiling Fan(s), Heat Pump(s)
Fireplaces Number 1
Fireplaces Type Fireplace - Glass Doors
Equipment Washer/Dryer Hookups Only, Cooktop, Dishwasher, Dryer, Dryer - Front Loading, Icemaker, Microwave, Refrigerator, Stove, Washer - Front Loading, Washer/Dryer Stacked
Fireplace Y
Window Features Double Pane
Appliance Washer/Dryer Hookups Only, Cooktop, Dishwasher, Dryer, Dryer - Front Loading, Icemaker, Microwave, Refrigerator, Stove, Washer - Front Loading, Washer/Dryer Stacked
Heat Source Electric
Exterior
Exterior Feature Deck(s), Patio(s), Screened, Porch(es)
Garage Spaces 2.0
Community Features Covenants, Building Restrictions
Amenities Available Basketball Courts, Beach, Boat Ramp, Club House, Common Grounds, Gated Community, Lake, Picnic Area, Pier/Dock, Pool - Outdoor, Security, Soccer Field, Swimming Pool, Tennis Courts, Water/Lake Privileges, Tot Lots/Playground, Community Center
Waterfront Description Rip-Rap
Water Access N
Water Access Desc Boat - Powered,Canoe/Kayak,Fishing Allowed,Limited hours of Personal Watercraft Operation (PWC),Personal Watercraft (PWC),Private Access,Sail,Waterski/Wakeboard,Swimming Allowed
Roof Type Composite
Accessibility None
Porch Deck(s), Patio(s), Screened, Porch(es)
Total Parking Spaces 2
Garage Y
Private Pool N
Building
Story 3+
Sewer Septic > # of BR, Septic Exists
Water Public
Architectural Style Contemporary
Level or Stories 3+
Additional Building Above Grade, Below Grade
Structure Type Vaulted Ceilings,Dry Wall
New Construction N
Schools
Elementary Schools Lewis And Clark
Middle Schools Caroline
High Schools Caroline
School District Caroline County Public Schools
Others
HOA Fee Include Custodial Services Maintenance,Management,Insurance,Pier/Dock Maintenance,Pool(s),Recreation Facility,Reserve Funds,Security Gate
Senior Community No
Tax ID 67A1-1-959
Ownership Fee Simple
Special Listing Condition Standard
Read Less
Want to know what your home might be worth? Contact us for a FREE valuation!

Our team is ready to help you sell your home for the highest possible price ASAP

Bought with Non Member • Metropolitan Regional Information Systems, Inc.
GET MORE INFORMATION





