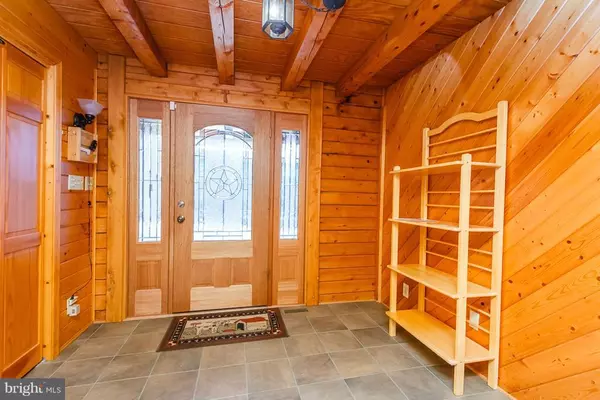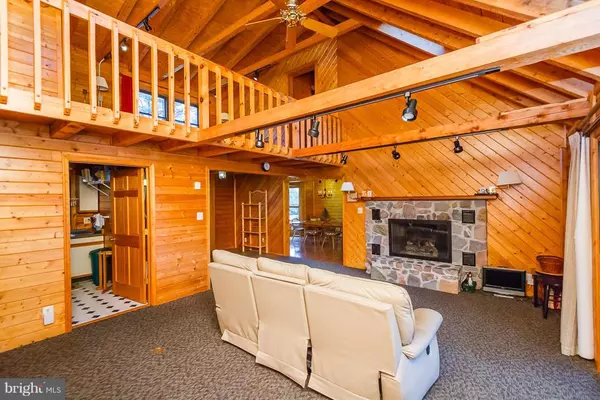$470,000
$499,000
5.8%For more information regarding the value of a property, please contact us for a free consultation.
102 COLUMBIA DR Ruther Glen, VA 22546
5 Beds
4 Baths
2,894 SqFt
Key Details
Sold Price $470,000
Property Type Single Family Home
Sub Type Detached
Listing Status Sold
Purchase Type For Sale
Square Footage 2,894 sqft
Price per Sqft $162
Subdivision Lake Caroline
MLS Listing ID 1000400191
Sold Date 04/28/17
Style Log Home
Bedrooms 5
Full Baths 3
Half Baths 1
HOA Fees $111/ann
HOA Y/N Y
Abv Grd Liv Area 2,894
Originating Board MRIS
Year Built 1987
Property Description
PRICE REDUCED!What are you waiting for? The warm weather is here and you're not. Magnificent 5BR log home located in private Lake Caroline. Beautiful community with lots of amenities. Home boasts gourmet kitchen, 2 masters with one on the main level, screened porch, covered deck, 3 car garage with workshop & storage above. Lake views from almost every room. Boat dock on waterfront.
Location
State VA
County Caroline
Zoning R1
Rooms
Other Rooms Dining Room, Primary Bedroom, Bedroom 2, Bedroom 3, Bedroom 4, Kitchen, Family Room, Foyer, Study, Loft, Other, Utility Room
Main Level Bedrooms 2
Interior
Interior Features Family Room Off Kitchen, Kitchen - Gourmet, Kitchen - Island, Combination Kitchen/Dining, Kitchen - Table Space, Primary Bath(s), Entry Level Bedroom, Wood Floors, Upgraded Countertops, Wet/Dry Bar, Floor Plan - Open
Hot Water Electric
Heating Heat Pump(s), Radiant, Zoned
Cooling Ceiling Fan(s), Central A/C, Heat Pump(s), Zoned
Fireplaces Number 1
Fireplaces Type Mantel(s)
Equipment Washer/Dryer Hookups Only, Cooktop, Cooktop - Down Draft, Dishwasher, Disposal, Dryer, Microwave, Oven - Single, Oven - Wall, Refrigerator, Washer, Water Conditioner - Owned
Fireplace Y
Window Features Bay/Bow,Skylights
Appliance Washer/Dryer Hookups Only, Cooktop, Cooktop - Down Draft, Dishwasher, Disposal, Dryer, Microwave, Oven - Single, Oven - Wall, Refrigerator, Washer, Water Conditioner - Owned
Heat Source Bottled Gas/Propane, Electric
Exterior
Exterior Feature Balcony, Porch(es), Screened
Parking Features Covered Parking, Garage Door Opener, Additional Storage Area, Garage - Front Entry
Garage Spaces 3.0
Fence Partially
Utilities Available Under Ground
Amenities Available Basketball Courts, Beach, Club House, Common Grounds, Gated Community, Lake, Picnic Area, Pool - Outdoor, Security, Swimming Pool, Tot Lots/Playground, Tennis Courts, Water/Lake Privileges
Waterfront Description Private Dock Site,Rip-Rap
View Y/N Y
Water Access Y
Water Access Desc Boat - Powered,Canoe/Kayak,Fishing Allowed,Personal Watercraft (PWC),Swimming Allowed,Waterski/Wakeboard,Sail
View Water
Street Surface Paved
Accessibility Doors - Swing In, Level Entry - Main
Porch Balcony, Porch(es), Screened
Road Frontage Private
Attached Garage 3
Total Parking Spaces 3
Garage Y
Private Pool N
Building
Story 2
Foundation Block
Sewer Septic Exists
Water Community
Architectural Style Log Home
Level or Stories 2
Additional Building Above Grade
Structure Type 2 Story Ceilings,Beamed Ceilings,Wood Ceilings,Log Walls
New Construction N
Schools
Elementary Schools Madison
Middle Schools Caroline
High Schools Caroline
School District Caroline County Public Schools
Others
HOA Fee Include Custodial Services Maintenance,Ext Bldg Maint,Management,Insurance,Pier/Dock Maintenance,Pool(s),Recreation Facility,Reserve Funds,Snow Removal,Security Gate
Senior Community No
Tax ID 67A3-1-20
Ownership Fee Simple
Security Features 24 hour security,Monitored,Security Gate,Smoke Detector,Security System
Special Listing Condition Standard
Read Less
Want to know what your home might be worth? Contact us for a FREE valuation!

Our team is ready to help you sell your home for the highest possible price ASAP

Bought with Lori A Connolly • Lando Massey Real Estate
GET MORE INFORMATION





