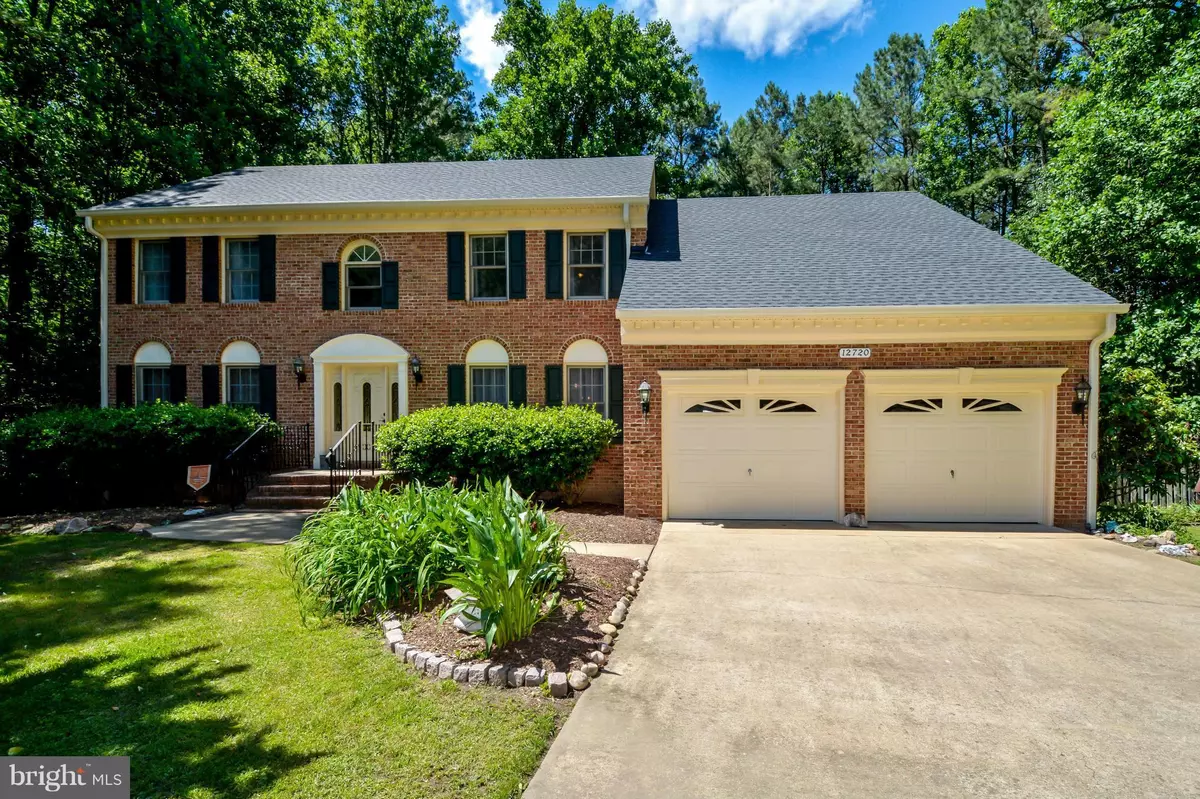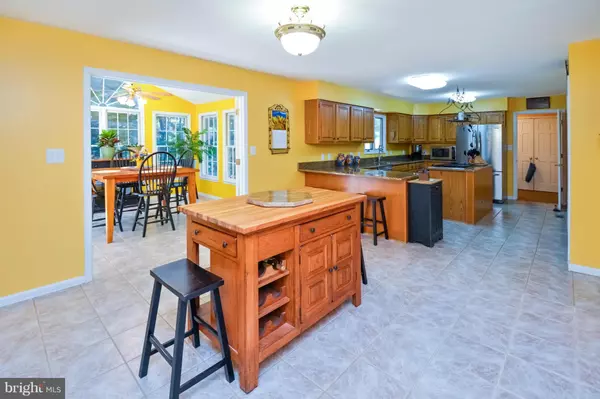$399,900
$399,900
For more information regarding the value of a property, please contact us for a free consultation.
12720 ISLE OF PINES BLVD Fredericksburg, VA 22407
4 Beds
3 Baths
3,956 SqFt
Key Details
Sold Price $399,900
Property Type Single Family Home
Sub Type Detached
Listing Status Sold
Purchase Type For Sale
Square Footage 3,956 sqft
Price per Sqft $101
Subdivision Banner Plantation
MLS Listing ID 1000828223
Sold Date 08/05/16
Style Colonial
Bedrooms 4
Full Baths 2
Half Baths 1
HOA Fees $31/ann
HOA Y/N Y
Abv Grd Liv Area 2,604
Originating Board MRIS
Year Built 1993
Annual Tax Amount $2,701
Tax Year 2015
Lot Size 1.740 Acres
Acres 1.74
Property Description
Private yet close-in! Gorgeous brick-front colonial on wooded 1.74 acres. Big eat-in kitchen w/granite counters/tile floors/new SS appliances. Separate dining/sun rooms. FR features wood burning stove. NEW ROOF! NEW TREX DECKS! Huge master w/generous closet. 3 finished levels. Fenced rear yard with new patio/new shed. Property adjacent to path to reservoir. Cul-de-sac location. Minutes to I-95!
Location
State VA
County Spotsylvania
Zoning RU
Rooms
Basement Connecting Stairway, Outside Entrance, Daylight, Full, Fully Finished
Interior
Interior Features Dining Area, Kitchen - Eat-In, Floor Plan - Traditional
Hot Water Natural Gas
Heating Heat Pump(s)
Cooling Central A/C
Fireplaces Number 1
Equipment Dishwasher, Dryer, Oven/Range - Gas, Washer, Refrigerator
Fireplace Y
Appliance Dishwasher, Dryer, Oven/Range - Gas, Washer, Refrigerator
Heat Source Natural Gas
Exterior
Garage Spaces 2.0
Water Access N
Accessibility None
Attached Garage 2
Total Parking Spaces 2
Garage Y
Private Pool N
Building
Story 3+
Sewer Septic = # of BR
Water Well
Architectural Style Colonial
Level or Stories 3+
Additional Building Above Grade, Below Grade
New Construction N
Schools
Elementary Schools Harrison Road
Middle Schools Chancellor
High Schools Riverbend
School District Spotsylvania County Public Schools
Others
Senior Community No
Tax ID 12C1-50R
Ownership Fee Simple
Special Listing Condition Standard
Read Less
Want to know what your home might be worth? Contact us for a FREE valuation!

Our team is ready to help you sell your home for the highest possible price ASAP

Bought with Michael V Sheridan • McEnearney Associates, Inc.
GET MORE INFORMATION





