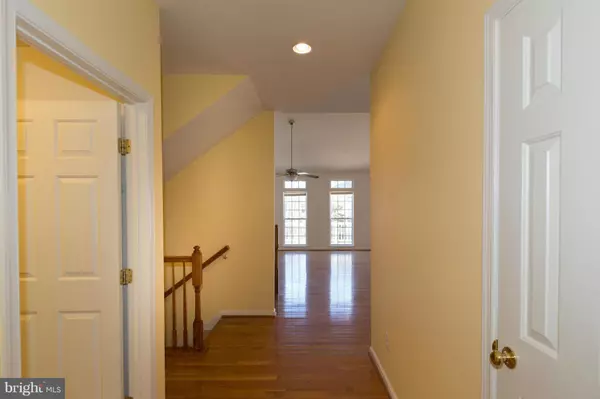$347,500
$355,000
2.1%For more information regarding the value of a property, please contact us for a free consultation.
9722 BIG BETHEL RD Fredericksburg, VA 22407
4 Beds
3 Baths
2,618 SqFt
Key Details
Sold Price $347,500
Property Type Single Family Home
Sub Type Detached
Listing Status Sold
Purchase Type For Sale
Square Footage 2,618 sqft
Price per Sqft $132
Subdivision Virginia Heritage At Lee'S Park
MLS Listing ID 1000825089
Sold Date 06/06/16
Style Ranch/Rambler
Bedrooms 4
Full Baths 3
HOA Fees $210/mo
HOA Y/N Y
Abv Grd Liv Area 2,618
Originating Board MRIS
Year Built 2007
Annual Tax Amount $2,578
Tax Year 2015
Lot Size 6,600 Sqft
Acres 0.15
Property Description
3D Video- use mouse to look at what you want- scroll up & down!! Open floor plan w/ first floor Master suite and split bedroom design,volume ceiling in FR rm w/ gas fireplace, separate raised counter/breakfast bar in kitchen, upper bedroom with bath & loft overlooking family room- perfect for guests, deck, crown molding, tile, hardwood, security system, intercom, French door in basement with rf-in
Location
State VA
County Spotsylvania
Zoning P2*
Rooms
Other Rooms Primary Bedroom, Bedroom 2, Bedroom 3, Bedroom 4, Kitchen, Family Room, Basement, Breakfast Room, 2nd Stry Fam Ovrlk, 2nd Stry Fam Rm, Laundry, Loft, Bedroom 6
Basement Outside Entrance, Rear Entrance, Sump Pump, Rough Bath Plumb, Unfinished, Walkout Stairs
Main Level Bedrooms 3
Interior
Interior Features Breakfast Area, Combination Kitchen/Dining, Primary Bath(s), Chair Railings, Crown Moldings, Wood Floors, Floor Plan - Open
Hot Water Natural Gas
Heating Forced Air
Cooling Central A/C, Ceiling Fan(s)
Fireplaces Number 1
Equipment Washer/Dryer Hookups Only, Dishwasher, Disposal, Icemaker, Microwave, Oven - Self Cleaning, Refrigerator
Fireplace Y
Window Features Insulated,Double Pane,Screens,Vinyl Clad
Appliance Washer/Dryer Hookups Only, Dishwasher, Disposal, Icemaker, Microwave, Oven - Self Cleaning, Refrigerator
Heat Source Natural Gas
Exterior
Parking Features Garage Door Opener
Garage Spaces 2.0
Water Access N
Accessibility 36\"+ wide Halls, 32\"+ wide Doors, Level Entry - Main
Attached Garage 2
Total Parking Spaces 2
Garage Y
Private Pool N
Building
Story 3+
Sewer Public Sewer
Water Public
Architectural Style Ranch/Rambler
Level or Stories 3+
Additional Building Above Grade, Below Grade
Structure Type 2 Story Ceilings
New Construction N
Schools
Elementary Schools Parkside
Middle Schools Spotsylvania
High Schools Courtland
School District Spotsylvania County Public Schools
Others
Senior Community Yes
Age Restriction 55
Tax ID 35M17-396-
Ownership Fee Simple
Security Features Electric Alarm,Intercom,Smoke Detector,Security System
Special Listing Condition Standard
Read Less
Want to know what your home might be worth? Contact us for a FREE valuation!

Our team is ready to help you sell your home for the highest possible price ASAP

Bought with Paul M Porthouse • Long & Foster Real Estate, Inc.
GET MORE INFORMATION





