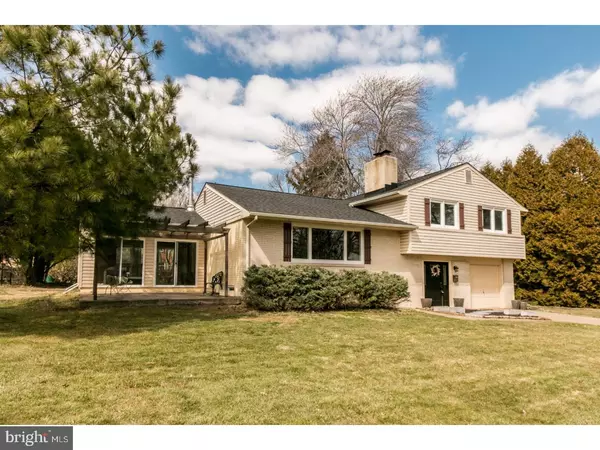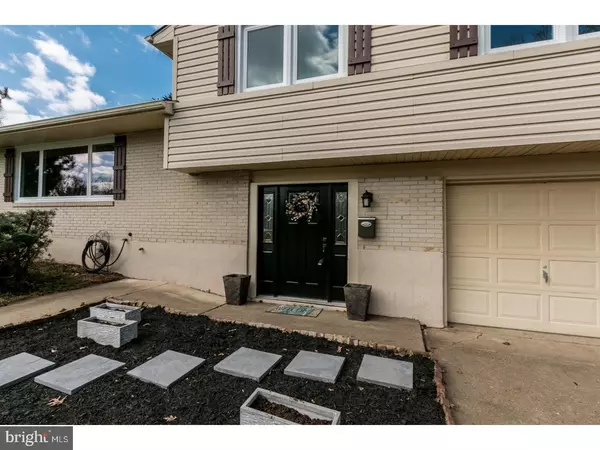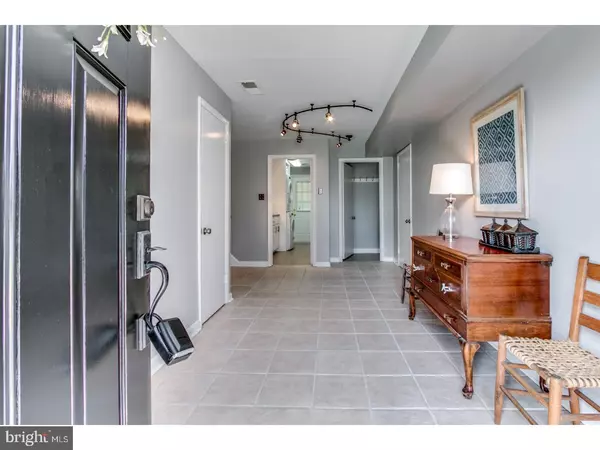$400,000
$415,000
3.6%For more information regarding the value of a property, please contact us for a free consultation.
603 IVYDALE RD Wilmington, DE 19803
4 Beds
3 Baths
2,450 SqFt
Key Details
Sold Price $400,000
Property Type Single Family Home
Sub Type Detached
Listing Status Sold
Purchase Type For Sale
Square Footage 2,450 sqft
Price per Sqft $163
Subdivision Carrcroft
MLS Listing ID 1000278770
Sold Date 05/23/18
Style Traditional,Split Level
Bedrooms 4
Full Baths 3
HOA Fees $2/ann
HOA Y/N Y
Abv Grd Liv Area 2,450
Originating Board TREND
Year Built 1958
Annual Tax Amount $3,019
Tax Year 2017
Lot Size 0.290 Acres
Acres 0.29
Lot Dimensions 100X125
Property Description
Carrcroft's finest! This conveniently situated home is located in the perfect N. Wilmington location. Close to all major routes and shopping areas. This 4 Bedroom, 3 Full Bath split level shows like a model home. Longtime owners have updated everything with quality in mind. Upon entry, the tiled foyer runs into the laundry room and leads to the full updated lower level bathroom with full 6 foot granite counter top, and tiled shower. The 4th bedroom or office has custom built in shelves and office desk. It could serve as an in-law suite. The main level offers gleaming hardwood floors throughout the entire main level & upstairs(2018). The main level wood burning fireplace has new liner and could be converted to gas hookup. The entire home has been professionally painted with tasteful neutral colors (2018). All of the light fixtures, ceiling fans, recessed lights and switch plate covers have been updated. The kitchen was remodeled with recessed lighting, maple 42inch cabinets, 6ft oversized island, granite counter tops, double sink, bar sink, new faucet, under cabinet lighting, flat top stove, GE mounted microwave and glass door pantry. The large eat in kitchen/dining room combo is great for gatherings. The dutch doors lead to sunroom with high 10ft ceilings, brand new sliders, tiled floor and wood burning stove. Upper level has 3 large bedrooms. The master suite has executive built in shelving, recessed lighting, and ceiling fan. The private luxury master bathroom has tiled floor, modern vanity, premium toilet, linen closet, and over-sized glass door and tiled shower. Main level updated bathroom has twice the normal space and has new vanity, toilet, custom lighted closet, shower, and tiled floor. The finished family room has brand new Berber carpet (2018) and large windows offering lots of natural light. Other notable features include updated vinyl siding, new roof (2017), replacement windows through out (2018), front door and more. Large flat backyard offers mature landscaping and oversized shed. Truly one of a kind. You won't be disappointed with the updates. Call today to tour this gem!
Location
State DE
County New Castle
Area Brandywine (30901)
Zoning NC10
Rooms
Other Rooms Living Room, Dining Room, Primary Bedroom, Bedroom 2, Bedroom 3, Kitchen, Family Room, Bedroom 1, Laundry, Other
Basement Full
Interior
Interior Features Primary Bath(s), Kitchen - Island, Kitchen - Eat-In
Hot Water Natural Gas
Heating Gas, Forced Air
Cooling Central A/C
Flooring Wood, Tile/Brick
Fireplaces Number 1
Fireplaces Type Brick
Equipment Cooktop, Dishwasher, Energy Efficient Appliances, Built-In Microwave
Fireplace Y
Appliance Cooktop, Dishwasher, Energy Efficient Appliances, Built-In Microwave
Heat Source Natural Gas
Laundry Lower Floor
Exterior
Exterior Feature Patio(s)
Garage Spaces 1.0
Water Access N
Roof Type Shingle
Accessibility None
Porch Patio(s)
Attached Garage 1
Total Parking Spaces 1
Garage Y
Building
Lot Description Level
Story Other
Foundation Brick/Mortar
Sewer Public Sewer
Water Public
Architectural Style Traditional, Split Level
Level or Stories Other
Additional Building Above Grade
New Construction N
Schools
Elementary Schools Carrcroft
Middle Schools Springer
High Schools Mount Pleasant
School District Brandywine
Others
Senior Community No
Tax ID 06-104.00-176
Ownership Fee Simple
Acceptable Financing Conventional, VA, FHA 203(b)
Listing Terms Conventional, VA, FHA 203(b)
Financing Conventional,VA,FHA 203(b)
Read Less
Want to know what your home might be worth? Contact us for a FREE valuation!

Our team is ready to help you sell your home for the highest possible price ASAP

Bought with Mary Kate Johnston • RE/MAX Associates - Newark

GET MORE INFORMATION





