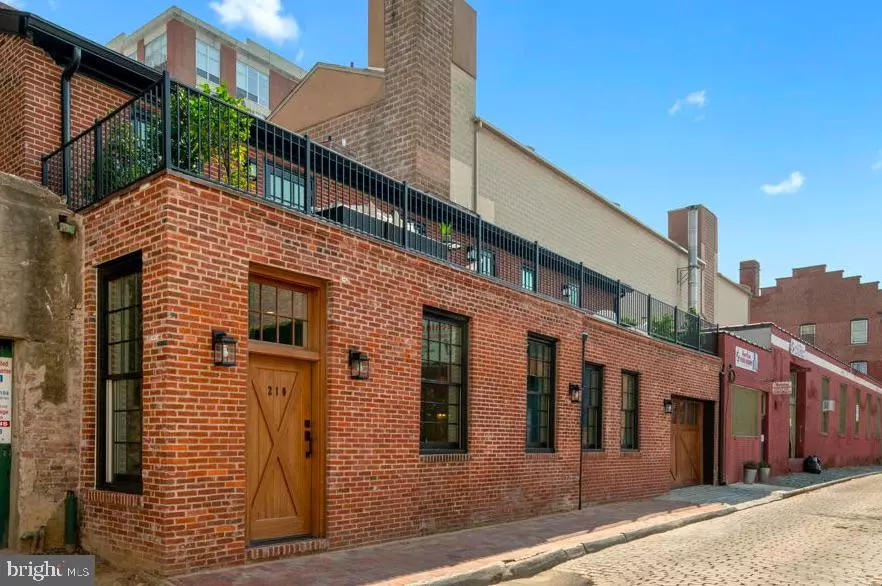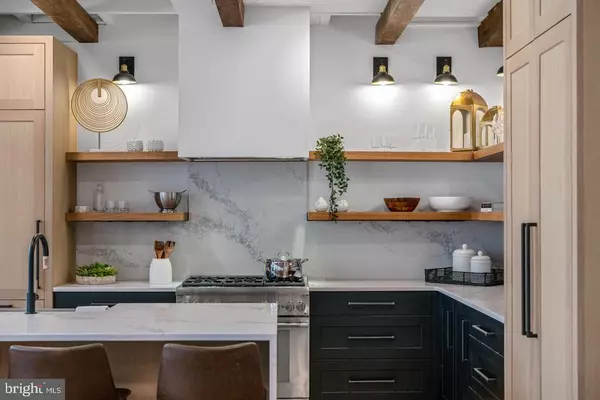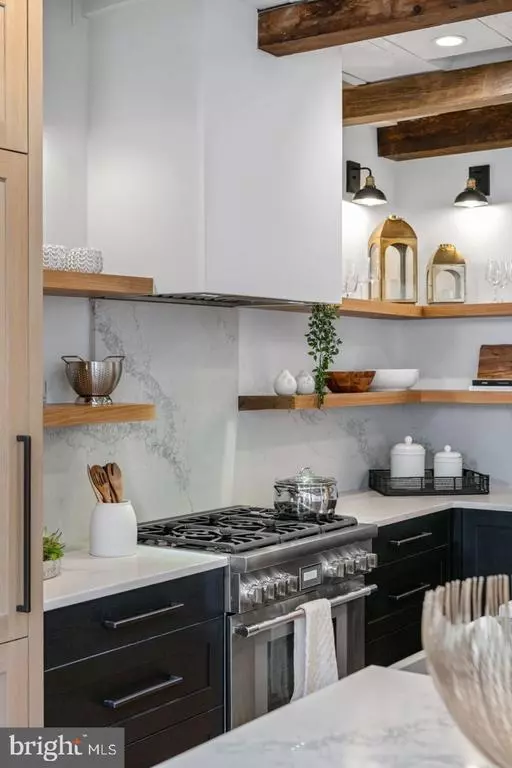$1,675,000
$1,795,000
6.7%For more information regarding the value of a property, please contact us for a free consultation.
210 QUARRY ST Philadelphia, PA 19106
3 Beds
4 Baths
3,261 SqFt
Key Details
Sold Price $1,675,000
Property Type Townhouse
Sub Type Interior Row/Townhouse
Listing Status Sold
Purchase Type For Sale
Square Footage 3,261 sqft
Price per Sqft $513
Subdivision Old City
MLS Listing ID PAPH949272
Sold Date 01/23/21
Style Carriage House
Bedrooms 3
Full Baths 3
Half Baths 1
HOA Y/N N
Abv Grd Liv Area 2,365
Originating Board BRIGHT
Year Built 1840
Annual Tax Amount $1
Tax Year 2020
Lot Size 1,497 Sqft
Acres 0.03
Property Description
210 Quarry Street represents the perfect blend of historical significance with modern luxuries. The adaptive reuse project of the former John Grass Wood Turning Company workshop is now a distinctive 56-foot-wide single-family residence with private garage parking. 210 Quarry Street's exterior features a historical plaque, custom 8 FT windows and mahogany garage and entry doors. Upon entering, the expansive 1,100 SF space features the custom white oak kitchen with integrated Thermador appliances, white oak wide plank floors, and custom white oak staircase that is seamlessly juxtaposed by exposed brick, wood joists, and steel beams. The exposed brick continues to the second level with 12 FT ceilings and encompasses the master bedroom with en-suite, two guest bedrooms and guest bathroom. All bedrooms provide access to the 560 SF deck expanding the entire home. Lastly, the lower level family room with full-bath features the restored original stone wall with decorative fireplace c.1840. Schedule a private showing today and be the first to live in 210 Quarry Street , a truly unique home with FULL TEN-YEAR TAX ABATEMENT!
Location
State PA
County Philadelphia
Area 19106 (19106)
Zoning CMX-3
Rooms
Other Rooms Living Room, Family Room
Basement Full, Fully Finished, Heated
Interior
Interior Features Combination Dining/Living, Combination Kitchen/Dining, Combination Kitchen/Living, Dining Area, Exposed Beams, Floor Plan - Open, Kitchen - Eat-In, Kitchen - Island, Primary Bath(s), Recessed Lighting, Sprinkler System, Upgraded Countertops, Wood Floors
Hot Water None
Heating Forced Air, Programmable Thermostat, Other
Cooling Central A/C, Programmable Thermostat
Flooring Hardwood
Equipment Dishwasher, Dryer - Front Loading, Dryer - Gas, Freezer, Microwave, Oven/Range - Gas, Range Hood, Refrigerator, Stainless Steel Appliances, Washer - Front Loading
Window Features Casement,Wood Frame
Appliance Dishwasher, Dryer - Front Loading, Dryer - Gas, Freezer, Microwave, Oven/Range - Gas, Range Hood, Refrigerator, Stainless Steel Appliances, Washer - Front Loading
Heat Source Natural Gas
Laundry Lower Floor
Exterior
Exterior Feature Deck(s)
Parking Features Garage - Front Entry, Garage Door Opener, Oversized
Garage Spaces 1.0
Water Access N
Roof Type Fiberglass
Accessibility None
Porch Deck(s)
Attached Garage 1
Total Parking Spaces 1
Garage Y
Building
Story 3
Sewer Public Sewer
Water Public
Architectural Style Carriage House
Level or Stories 3
Additional Building Above Grade, Below Grade
Structure Type Block Walls,Brick,Dry Wall,High,Masonry,9'+ Ceilings,Beamed Ceilings,Vaulted Ceilings
New Construction Y
Schools
School District The School District Of Philadelphia
Others
Senior Community No
Tax ID 05-2-1866-04
Ownership Fee Simple
SqFt Source Estimated
Security Features Carbon Monoxide Detector(s),Security System
Acceptable Financing Conventional
Listing Terms Conventional
Financing Conventional
Special Listing Condition Standard
Read Less
Want to know what your home might be worth? Contact us for a FREE valuation!

Our team is ready to help you sell your home for the highest possible price ASAP

Bought with Non Member • Non Subscribing Office

GET MORE INFORMATION





