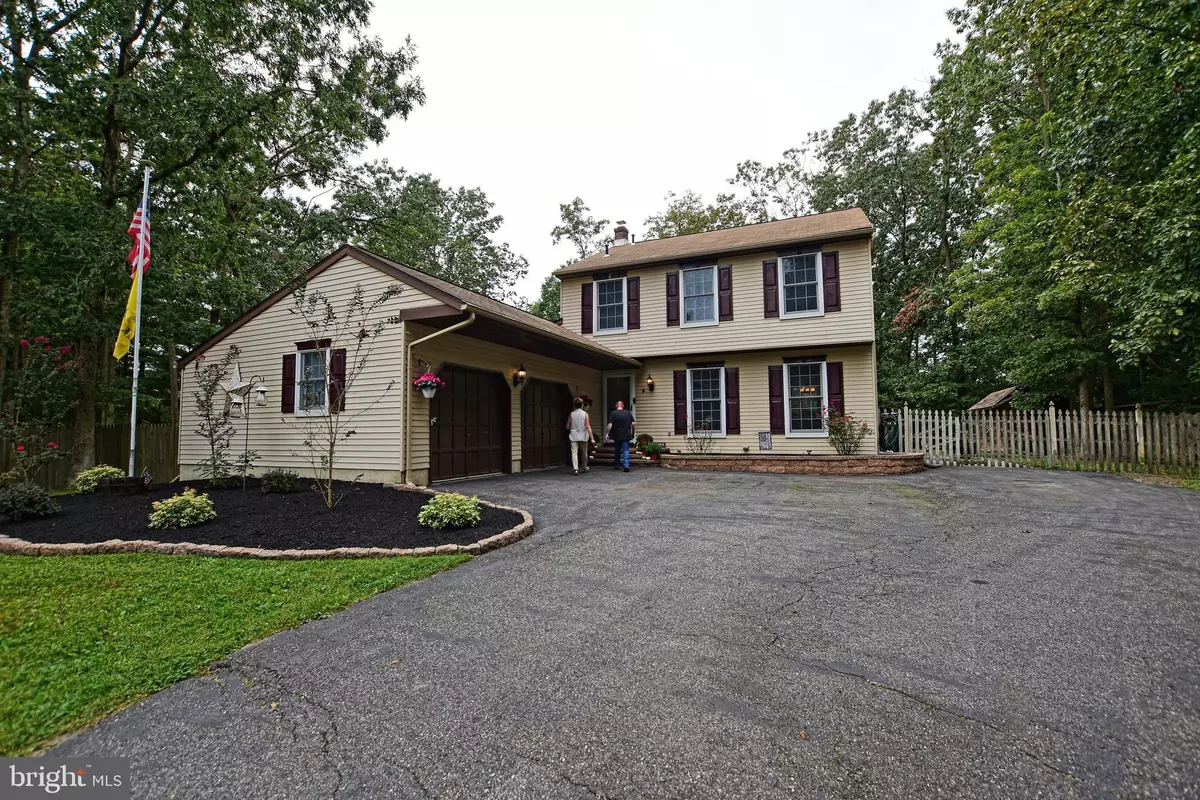$247,877
$234,900
5.5%For more information regarding the value of a property, please contact us for a free consultation.
4 DOVE CT Sicklerville, NJ 08081
3 Beds
3 Baths
1,780 SqFt
Key Details
Sold Price $247,877
Property Type Single Family Home
Sub Type Detached
Listing Status Sold
Purchase Type For Sale
Square Footage 1,780 sqft
Price per Sqft $139
Subdivision Whispering Oaks
MLS Listing ID NJCD403762
Sold Date 01/27/21
Style Colonial
Bedrooms 3
Full Baths 2
Half Baths 1
HOA Y/N N
Abv Grd Liv Area 1,780
Originating Board BRIGHT
Year Built 1979
Annual Tax Amount $6,457
Tax Year 2020
Lot Size 0.676 Acres
Acres 0.68
Lot Dimensions 106.00 x 278.00
Property Description
Quiet cul-de-sac on one of the biggest lots in Whispering Oaks. Check out the lot size and the wooded fenced in backyard for the kids and the dog. Freshly mulched and parking for 4 cars on the driveway makes for easy access to the house and side yard. When entering the house you'll notice the new flooring in the living room, dining room, kitchen and family room and lets not forget the new carpets up the steps and in all the bedrooms. Freshly painted and newly updated kitchen with stainless appliance package and granite counter tops. Family room has stone fire place and sky light that leads to the deck with electric awning and 30 foot above ground pool with new liner and filter. Master bedroom has it's own freshly painted ceramic tile bath. This property was switched to gas in 2017 and a 30 amp breaker added to allow a generator to be used in case of a power outage. GFI electrical sockets added in every room and a 150 amp electrical panel installed. A two car garage with inside access and a rear door to the back yard exsists. Set up your appointment today don't delay. 4 hours notice required due to dog owner will remove for all showings. No showings before 2PM as seller is home schooling a child. Weekends are fine anytime with conformation.
Location
State NJ
County Camden
Area Winslow Twp (20436)
Zoning PR2
Rooms
Other Rooms Living Room, Dining Room, Bedroom 2, Bedroom 3, Kitchen, Family Room, Bedroom 1
Interior
Interior Features Attic, Chair Railings, Family Room Off Kitchen, Floor Plan - Traditional, Skylight(s), Tub Shower, Upgraded Countertops
Hot Water Natural Gas
Heating Forced Air
Cooling Central A/C
Flooring Carpet, Ceramic Tile, Laminated, Partially Carpeted
Fireplaces Number 1
Fireplaces Type Mantel(s)
Equipment Built-In Microwave, Built-In Range, Dishwasher, Energy Efficient Appliances, Refrigerator, Stainless Steel Appliances, Washer, Water Heater, Dryer - Electric, Oven/Range - Electric
Furnishings No
Fireplace Y
Window Features Double Hung,Double Pane
Appliance Built-In Microwave, Built-In Range, Dishwasher, Energy Efficient Appliances, Refrigerator, Stainless Steel Appliances, Washer, Water Heater, Dryer - Electric, Oven/Range - Electric
Heat Source Natural Gas
Laundry Main Floor
Exterior
Exterior Feature Deck(s)
Parking Features Additional Storage Area, Garage - Side Entry, Garage Door Opener, Inside Access
Garage Spaces 6.0
Fence Rear
Pool Above Ground, Vinyl
Utilities Available Cable TV Available
Water Access N
View Street, Trees/Woods
Roof Type Shingle
Accessibility 36\"+ wide Halls, >84\" Garage Door, Accessible Switches/Outlets, 2+ Access Exits, Doors - Swing In, Level Entry - Main
Porch Deck(s)
Attached Garage 2
Total Parking Spaces 6
Garage Y
Building
Lot Description Cul-de-sac, Front Yard, Irregular, Landscaping, Level, No Thru Street, Partly Wooded, Rear Yard, SideYard(s)
Story 2
Sewer On Site Septic
Water Public
Architectural Style Colonial
Level or Stories 2
Additional Building Above Grade, Below Grade
Structure Type Dry Wall
New Construction N
Schools
High Schools Winslow Twp. H.S.
School District Winslow Township Public Schools
Others
Pets Allowed Y
Senior Community No
Tax ID 36-05217-00042
Ownership Fee Simple
SqFt Source Assessor
Security Features Carbon Monoxide Detector(s),Main Entrance Lock,Smoke Detector
Acceptable Financing Cash, Conventional, FHA, VA
Horse Property N
Listing Terms Cash, Conventional, FHA, VA
Financing Cash,Conventional,FHA,VA
Special Listing Condition Standard
Pets Allowed No Pet Restrictions
Read Less
Want to know what your home might be worth? Contact us for a FREE valuation!

Our team is ready to help you sell your home for the highest possible price ASAP

Bought with Dolores Wood • Century 21 Rauh & Johns
GET MORE INFORMATION





