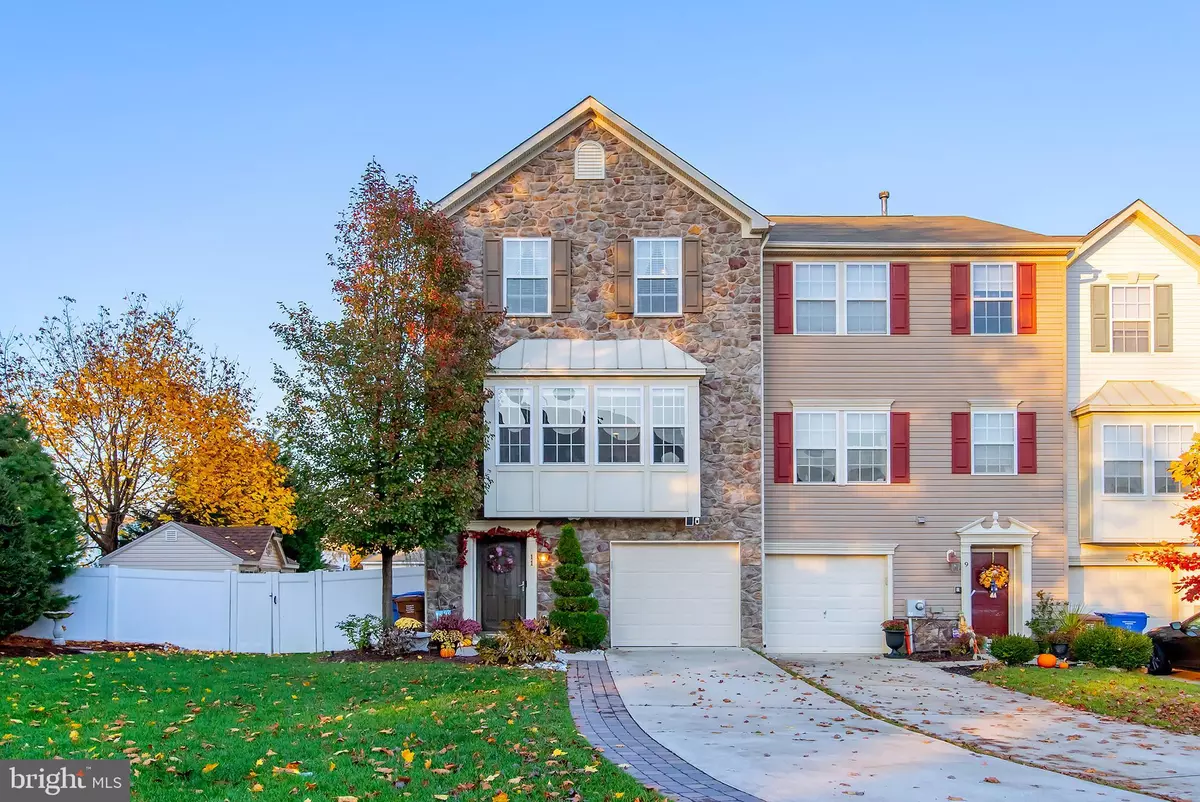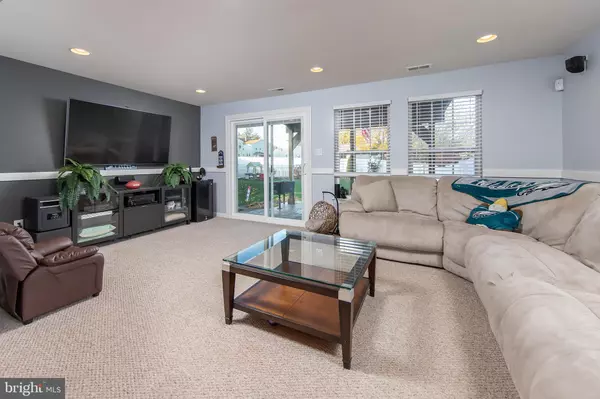$270,000
$255,000
5.9%For more information regarding the value of a property, please contact us for a free consultation.
11 HURFF CT Swedesboro, NJ 08085
3 Beds
3 Baths
2,482 SqFt
Key Details
Sold Price $270,000
Property Type Townhouse
Sub Type End of Row/Townhouse
Listing Status Sold
Purchase Type For Sale
Square Footage 2,482 sqft
Price per Sqft $108
Subdivision Spring Ridge
MLS Listing ID NJGL268064
Sold Date 01/29/21
Style Traditional
Bedrooms 3
Full Baths 2
Half Baths 1
HOA Fees $42/mo
HOA Y/N Y
Abv Grd Liv Area 2,482
Originating Board BRIGHT
Year Built 2008
Annual Tax Amount $9,082
Tax Year 2020
Lot Size 10,759 Sqft
Acres 0.25
Lot Dimensions 0.00 x 0.00
Property Description
This stunning and spacious end-unit townhome located at the top of a quiet cul-de-sac in Spring Ridge sits on 1/4 acre and leaves nothing to be desired with its private fenced-in backyard, stamped concrete patio, main floor Trex deck, Rainbird lawn sprinkler and shed. This move-in ready expanded Fairmont model is just shy of 2,500 square feet of living space. Enter on the first floor which features a half-bath, garage access and an abundance of recreational living space leading outside to the covered patio and large private yard. Up the stairs, you will find the kitchen with its breakfast bar, center island, 42" upgraded cherry cabinets, and the expanded bay eating area. More living space leads you to the outside deck. The master bedroom provides a large sitting area, massive walk-in custom built closet and a master bath with stall shower, soaking tub and double sink vanity. Two additional bedrooms and another full bath completes the third floor. Swedesboro is just a short drive to many farmers markets, wineries, great restaurants and so convenient to Routes 295, 322 and the NJ Turnpike, along with its easy commute to Philadelphia and tax-free shopping in Delaware.
Location
State NJ
County Gloucester
Area Swedesboro Boro (20817)
Zoning RES
Rooms
Other Rooms Living Room, Primary Bedroom, Bedroom 2, Kitchen, Family Room, Breakfast Room, Bedroom 1, Recreation Room, Primary Bathroom
Basement Fully Finished, Walkout Level
Interior
Hot Water Natural Gas
Heating Forced Air
Cooling Central A/C
Heat Source Natural Gas
Exterior
Exterior Feature Deck(s), Patio(s)
Parking Features Garage - Front Entry, Garage Door Opener, Inside Access
Garage Spaces 3.0
Fence Fully, Privacy, Vinyl
Utilities Available Under Ground
Water Access N
View Garden/Lawn
Roof Type Shingle
Accessibility None
Porch Deck(s), Patio(s)
Attached Garage 1
Total Parking Spaces 3
Garage Y
Building
Lot Description Backs to Trees, Cul-de-sac, Front Yard, Landscaping, Level, No Thru Street, Premium, Rear Yard, SideYard(s)
Story 3
Foundation Slab
Sewer Public Sewer
Water Public
Architectural Style Traditional
Level or Stories 3
Additional Building Above Grade, Below Grade
Structure Type 9'+ Ceilings,Dry Wall,Vaulted Ceilings
New Construction N
Schools
School District Kingsway Regional High
Others
HOA Fee Include Common Area Maintenance
Senior Community No
Tax ID 17-00052 02-00029
Ownership Fee Simple
SqFt Source Assessor
Acceptable Financing FHA, Conventional, VA, USDA
Listing Terms FHA, Conventional, VA, USDA
Financing FHA,Conventional,VA,USDA
Special Listing Condition Standard
Read Less
Want to know what your home might be worth? Contact us for a FREE valuation!

Our team is ready to help you sell your home for the highest possible price ASAP

Bought with Mark J McKenna • Pat McKenna Realtors
GET MORE INFORMATION





