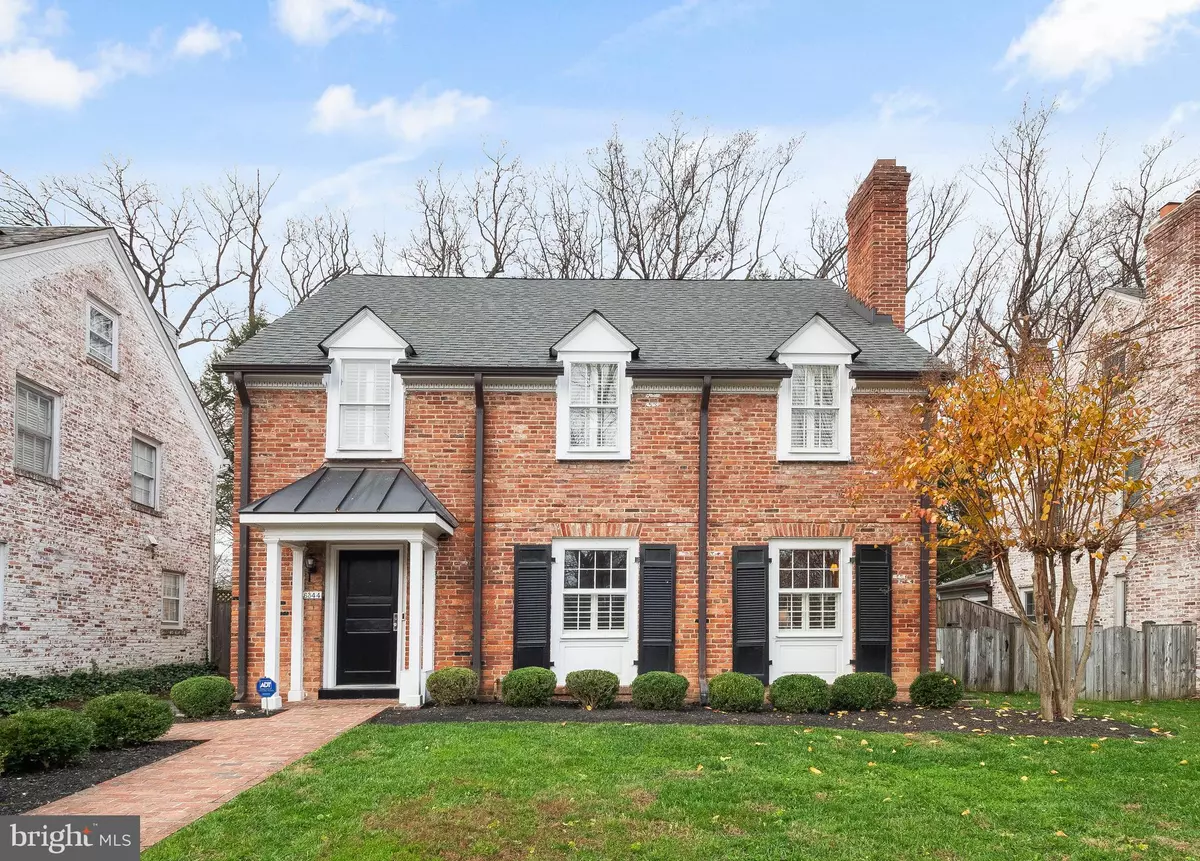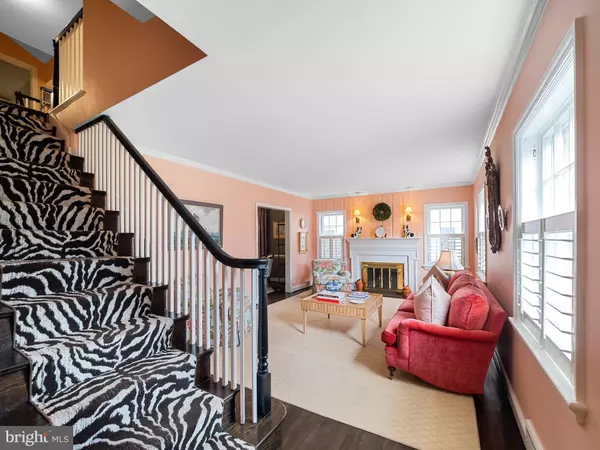$1,725,000
$1,640,000
5.2%For more information regarding the value of a property, please contact us for a free consultation.
6344 31ST PL NW Washington, DC 20015
5 Beds
6 Baths
3,935 SqFt
Key Details
Sold Price $1,725,000
Property Type Single Family Home
Sub Type Detached
Listing Status Sold
Purchase Type For Sale
Square Footage 3,935 sqft
Price per Sqft $438
Subdivision Chevy Chase
MLS Listing ID DCDC498188
Sold Date 01/29/21
Style Colonial
Bedrooms 5
Full Baths 5
Half Baths 1
HOA Y/N N
Abv Grd Liv Area 3,264
Originating Board BRIGHT
Year Built 1939
Annual Tax Amount $9,291
Tax Year 2020
Lot Size 6,547 Sqft
Acres 0.15
Property Description
Renovated and Expanded Home in Barnaby Woods! Fabulous brick colonial in Barnaby Woods that combines modern luxury with unique details. A thoughtfully designed two-story addition seamlessly blends with the original floor plan, giving everyone their own space. The main level is warm and welcoming, with a fireside living room and separate family room with built-in entertainment area and coiffured ceilings. The gourmet kitchen overlooks the family room and features stone countertops, stainless steel appliances, and a center island. Additional built-in seating and storage adds the finishing touch! Three sets of French doors lead into the dining room, two from the family room and one to the stone patio for easy outdoor entertaining. A private home office and powder room complete the main level. The second level bedrooms are bright and spacious including the luxurious master suite. A cathedral ceiling, custom walk-in closet, and spa-like bathroom are just some of the features waiting for you. Four guest bedrooms and three full bathrooms provide comfort and privacy for all. A third floor bonus room with a skylight is full of flexibility, and can easily be a home office or fitness area. The finished lower level was designed for relaxation with a built-in entertainment area and a convenient powder room. A slate patio is a wonderful extension of the living space and overlooks the fully fenced backyard. A second patio offers additional seating or can easily be a basketball court. Great location along a quiet street close to Rock Creek Park Horse Center & Stables!
Location
State DC
County Washington
Zoning R-1-B
Rooms
Basement Partially Finished
Interior
Interior Features Walk-in Closet(s), Primary Bath(s), Skylight(s)
Hot Water Tankless, Natural Gas
Heating Forced Air
Cooling Central A/C
Fireplaces Number 2
Fireplaces Type Brick, Metal, Wood, Fireplace - Glass Doors
Equipment Stainless Steel Appliances, Microwave, Oven - Single, Oven/Range - Gas, Stove, Disposal, Dishwasher, Water Heater - Tankless, Washer/Dryer Stacked, Washer - Front Loading, Dryer - Front Loading
Furnishings No
Fireplace Y
Window Features Wood Frame,Insulated,Storm,Vinyl Clad,Casement
Appliance Stainless Steel Appliances, Microwave, Oven - Single, Oven/Range - Gas, Stove, Disposal, Dishwasher, Water Heater - Tankless, Washer/Dryer Stacked, Washer - Front Loading, Dryer - Front Loading
Heat Source Natural Gas
Laundry Has Laundry, Basement, Washer In Unit, Dryer In Unit
Exterior
Exterior Feature Patio(s)
Garage Spaces 2.0
Water Access N
Roof Type Architectural Shingle,Composite
Accessibility None
Porch Patio(s)
Total Parking Spaces 2
Garage N
Building
Story 3
Foundation Block, Brick/Mortar
Sewer Public Sewer
Water Public
Architectural Style Colonial
Level or Stories 3
Additional Building Above Grade, Below Grade
Structure Type Dry Wall,9'+ Ceilings,Vaulted Ceilings
New Construction N
Schools
Elementary Schools Lafayette
Middle Schools Deal
High Schools Jackson-Reed
School District District Of Columbia Public Schools
Others
Pets Allowed Y
Senior Community No
Tax ID 2349//0189
Ownership Fee Simple
SqFt Source Assessor
Horse Property N
Special Listing Condition Standard
Pets Allowed No Pet Restrictions
Read Less
Want to know what your home might be worth? Contact us for a FREE valuation!

Our team is ready to help you sell your home for the highest possible price ASAP

Bought with Jennifer S Smira • Compass

GET MORE INFORMATION





