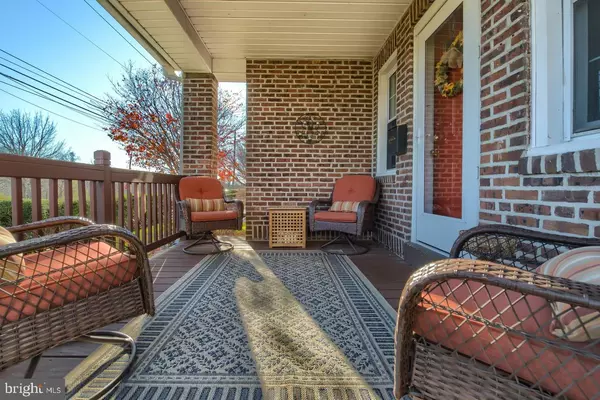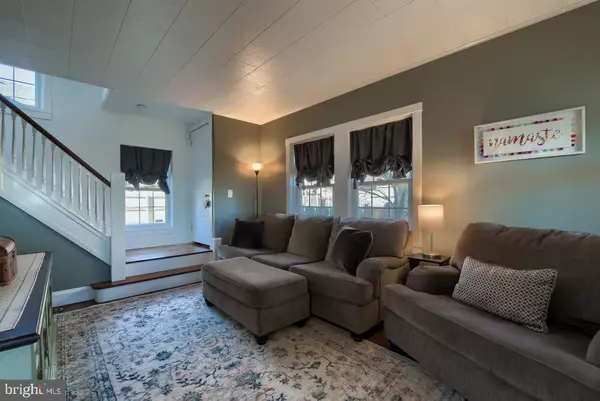$195,000
$194,900
0.1%For more information regarding the value of a property, please contact us for a free consultation.
613 S UNION ST Wilmington, DE 19805
3 Beds
1 Bath
1,025 SqFt
Key Details
Sold Price $195,000
Property Type Single Family Home
Sub Type Twin/Semi-Detached
Listing Status Sold
Purchase Type For Sale
Square Footage 1,025 sqft
Price per Sqft $190
Subdivision Union Park Gardens
MLS Listing ID DENC517546
Sold Date 01/26/21
Style Other
Bedrooms 3
Full Baths 1
HOA Y/N N
Abv Grd Liv Area 1,025
Originating Board BRIGHT
Year Built 1918
Annual Tax Amount $1,868
Tax Year 2020
Lot Size 2,614 Sqft
Acres 0.06
Lot Dimensions 38.00 x 76.70
Property Description
Welcome home to 613 S Union Street located in desirable Union Park Gardens. This 3 bedroom, 1 bath home has been lovingly updated and maintained. Charming curb appeal leads you to the front porch overlooking open space creating an urban bucolic setting. Once inside, the large living room offers hardwood flooring and an abundance of natural light and leads into the spacious dining room, which also features hardwood flooring. The kitchen includes great cabinet space, gas cooking and offers a separate breakfast counter. The second level features 3 very spacious bedrooms and an updated full bath. A full basement also offers ample storage. To the rear of the home is a very nice sized yard ideal for outdoor entertaining. 613 S. Union is an updated, move in ready property with loads of charm and character. Set in a location that offers ample street parking with panoramic views of open parkland and is just minutes to shopping, restaurants 95 and downtown Wilmington, this is a definite must see home!
Location
State DE
County New Castle
Area Wilmington (30906)
Zoning 26R-3
Rooms
Other Rooms Living Room, Dining Room, Bedroom 2, Bedroom 3, Kitchen, Bedroom 1, Full Bath
Basement Full
Interior
Interior Features Formal/Separate Dining Room, Wood Floors
Hot Water Natural Gas
Heating Forced Air
Cooling Central A/C
Equipment Oven/Range - Gas, Refrigerator
Fireplace N
Appliance Oven/Range - Gas, Refrigerator
Heat Source Natural Gas
Laundry Basement
Exterior
Exterior Feature Porch(es)
Water Access N
Accessibility None
Porch Porch(es)
Garage N
Building
Story 2
Sewer Public Sewer
Water Public
Architectural Style Other
Level or Stories 2
Additional Building Above Grade, Below Grade
New Construction N
Schools
School District Red Clay Consolidated
Others
Senior Community No
Tax ID 26-033.30-094
Ownership Fee Simple
SqFt Source Assessor
Acceptable Financing Cash, Conventional, FHA, VA
Listing Terms Cash, Conventional, FHA, VA
Financing Cash,Conventional,FHA,VA
Special Listing Condition Standard
Read Less
Want to know what your home might be worth? Contact us for a FREE valuation!

Our team is ready to help you sell your home for the highest possible price ASAP

Bought with Vincent Garman • Compass RE

GET MORE INFORMATION





