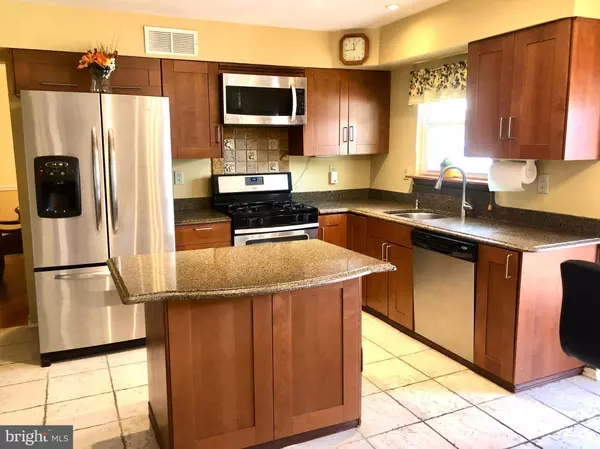$333,000
$319,900
4.1%For more information regarding the value of a property, please contact us for a free consultation.
54 LONG BOW DR Sewell, NJ 08080
3 Beds
4 Baths
2,480 SqFt
Key Details
Sold Price $333,000
Property Type Single Family Home
Sub Type Detached
Listing Status Sold
Purchase Type For Sale
Square Footage 2,480 sqft
Price per Sqft $134
Subdivision Colts Neck
MLS Listing ID NJGL269344
Sold Date 01/29/21
Style Colonial,Contemporary
Bedrooms 3
Full Baths 3
Half Baths 1
HOA Y/N N
Abv Grd Liv Area 2,096
Originating Board BRIGHT
Year Built 1986
Annual Tax Amount $9,332
Tax Year 2020
Lot Dimensions 69.00 x 151.00
Property Description
***FINAL & BEST OFFERS DUE BY FRIDAY JAN. 1ST. AT 3:00.**** Lovely home with lots to offer!! Boasting Beautiful Hardwood flooring through out, Newer HVAC system, updated master bath, PLUS a Finished Basement with full bath, which is hard to find in Colts Neck! The Updated Eat-in kitchen offers center island, granite counters, soft close cabinets, tile flooring, built -in microwave, stainless steel appliances, recessed lighting, large pantry & french doors leading out to the deck. The Kitchen steps down to the family with vaulted ceilings, skylights, gas fireplace with marble surround, crown molding, ceiling fan & french doors leading out to deck. The large loft overlooks the family room & offers extra space for whatever your needs may be. Plus there is a large storage area the length of the loft. The main bedroom offers a newer bath with walk in tiled shower, marble floor & solid surface vanity. Plus ceiling fans in all 3 bedrooms. There is also a pull down attic which has been fully insulated . The hall bath has tile flooring & solid surface vanity top. Out back you have a large fenced yard with 2 tiered deck natural gas grill included & a beautiful in-ground pool with newer liner. in-ground sprinklers front & back. So Get Ready for Summer Fun!! Front loading GE energy star washer & dryer are included. Refrigerator included. Gas Grill , Shed & trampoline all as-is are included. Pool heater in AS-IS condition. Total SQ. FOOTAGE INCLUDING BASEMENT APROX. 2480
Location
State NJ
County Gloucester
Area Washington Twp (20818)
Zoning PR1
Rooms
Other Rooms Living Room, Dining Room, Bedroom 2, Bedroom 3, Kitchen, Family Room, Basement, Bedroom 1, Loft, Bathroom 3
Basement Partial, Fully Finished, Sump Pump
Main Level Bedrooms 3
Interior
Interior Features Ceiling Fan(s), Chair Railings, Crown Moldings, Kitchen - Eat-In, Kitchen - Island, Pantry, Recessed Lighting, Skylight(s), Sprinkler System, Stall Shower, Tub Shower, Wood Floors
Hot Water Natural Gas
Heating Forced Air
Cooling Central A/C
Fireplaces Number 1
Fireplaces Type Gas/Propane, Marble
Equipment Dishwasher, Built-In Range, Refrigerator, Disposal, Washer - Front Loading, Dryer - Front Loading
Fireplace Y
Appliance Dishwasher, Built-In Range, Refrigerator, Disposal, Washer - Front Loading, Dryer - Front Loading
Heat Source Natural Gas
Exterior
Exterior Feature Deck(s), Patio(s)
Parking Features Garage Door Opener
Garage Spaces 6.0
Fence Fully
Pool In Ground
Water Access N
Roof Type Architectural Shingle
Accessibility 2+ Access Exits
Porch Deck(s), Patio(s)
Attached Garage 2
Total Parking Spaces 6
Garage Y
Building
Story 2
Sewer Public Sewer
Water Public
Architectural Style Colonial, Contemporary
Level or Stories 2
Additional Building Above Grade, Below Grade
Structure Type Vaulted Ceilings
New Construction N
Schools
School District Washington Township Public Schools
Others
Senior Community No
Tax ID 18-00017 03-00011
Ownership Fee Simple
SqFt Source Assessor
Special Listing Condition Standard
Read Less
Want to know what your home might be worth? Contact us for a FREE valuation!

Our team is ready to help you sell your home for the highest possible price ASAP

Bought with Christopher L. Twardy • BHHS Fox & Roach-Mt Laurel

GET MORE INFORMATION





