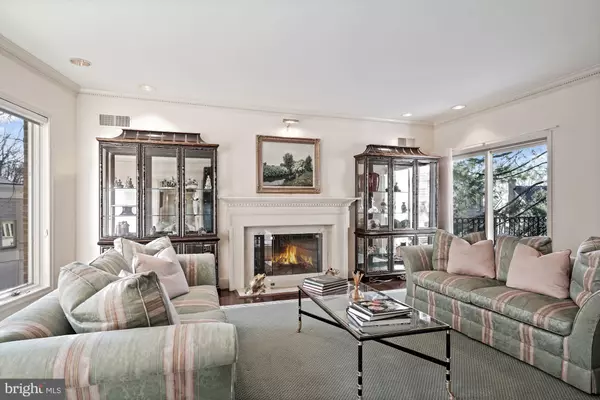$1,500,000
$1,537,000
2.4%For more information regarding the value of a property, please contact us for a free consultation.
4521 FOXHALL CRES NW Washington, DC 20007
3 Beds
4 Baths
3,024 SqFt
Key Details
Sold Price $1,500,000
Property Type Single Family Home
Sub Type Detached
Listing Status Sold
Purchase Type For Sale
Square Footage 3,024 sqft
Price per Sqft $496
Subdivision Foxhall Crescent
MLS Listing ID DCDC500574
Sold Date 02/11/21
Style Contemporary,Mediterranean,Villa
Bedrooms 3
Full Baths 3
Half Baths 1
HOA Fees $225/ann
HOA Y/N Y
Abv Grd Liv Area 3,024
Originating Board BRIGHT
Year Built 1980
Annual Tax Amount $10,927
Tax Year 2020
Lot Size 8,139 Sqft
Acres 0.19
Property Description
Absolutely Pristine & Quintessentially Perfect Foxhall Crescent Residence! Designed by Renowned Architect Arthur Cotton Moore, This Home Epitomizes the Italianate/Mediterranean Architectural Aspects in a Modern Sophisticated Contemporary Style. Sited High on the Hill, at the End of the Cul-de-Sac, this Secluded Location Offers Views to Virginia and Fabulous Sunsets. An Extensive Wrap-Around Terrace Opens off the Living Room, Family Room & Kitchen, Providing Indoor/Outdoor Living at Its Best. The Terrace Connects to a Large Secluded Sunny Flagstone Patio, Perfect for Al-Fresco Dining and Entertaining. Flooded with Light from Walls of Windows, This Home has 2 Fireplaces, a Juliette Balcony off the Primary Suite, 3 Bedrooms Up, With a Reception Room/ Den, Plus a Bonus Room/Office/Gym on the Entry Level, a Full Wet Bar, Elevator Shaft, Two Car Garage. In the Key School District, Minutes to Georgetown, The White House, Reagan Airport, The Palisades, Battery/Kemble Park, and Hiking/Biking Trails.
Location
State DC
County Washington
Zoning R1
Direction East
Interior
Interior Features Attic, Bar, Breakfast Area, Crown Moldings, Curved Staircase, Formal/Separate Dining Room, Kitchen - Eat-In, Kitchen - Gourmet, Kitchen - Table Space, Laundry Chute, Recessed Lighting, Skylight(s), Walk-in Closet(s), Wet/Dry Bar, Window Treatments, Wine Storage, Wood Floors
Hot Water Electric
Heating Heat Pump(s), Zoned
Cooling Heat Pump(s), Multi Units, Zoned
Flooring Hardwood
Fireplaces Number 2
Fireplaces Type Mantel(s), Screen, Wood
Equipment Built-In Microwave, Built-In Range, Cooktop, Dishwasher, Disposal, Dryer - Electric, Icemaker, Microwave, Oven - Single, Oven - Wall, Oven/Range - Electric, Refrigerator, Washer
Fireplace Y
Window Features Palladian,Skylights
Appliance Built-In Microwave, Built-In Range, Cooktop, Dishwasher, Disposal, Dryer - Electric, Icemaker, Microwave, Oven - Single, Oven - Wall, Oven/Range - Electric, Refrigerator, Washer
Heat Source Electric
Exterior
Exterior Feature Balconies- Multiple, Patio(s), Terrace, Wrap Around
Parking Features Additional Storage Area, Garage - Front Entry, Garage Door Opener
Garage Spaces 2.0
Fence Decorative, Rear
Water Access N
View Trees/Woods, Scenic Vista
Accessibility None
Porch Balconies- Multiple, Patio(s), Terrace, Wrap Around
Attached Garage 2
Total Parking Spaces 2
Garage Y
Building
Lot Description Backs to Trees, Cul-de-sac, Landscaping, Rear Yard, Secluded
Story 3
Sewer Public Sewer
Water Public
Architectural Style Contemporary, Mediterranean, Villa
Level or Stories 3
Additional Building Above Grade, Below Grade
Structure Type 2 Story Ceilings
New Construction N
Schools
Elementary Schools Key
Middle Schools Hardy
High Schools Jackson-Reed
School District District Of Columbia Public Schools
Others
HOA Fee Include Common Area Maintenance,Management,Reserve Funds,Road Maintenance,Snow Removal,Trash
Senior Community No
Tax ID 1397//0841
Ownership Fee Simple
SqFt Source Assessor
Security Features Electric Alarm
Special Listing Condition Standard
Read Less
Want to know what your home might be worth? Contact us for a FREE valuation!

Our team is ready to help you sell your home for the highest possible price ASAP

Bought with Kristina A Thomas • Better Homes and Gardens Real Estate Reserve

GET MORE INFORMATION





