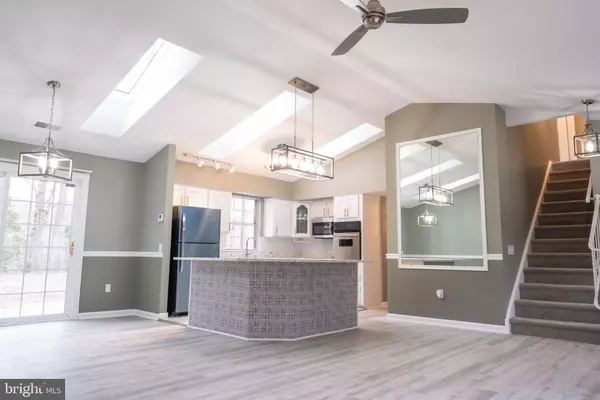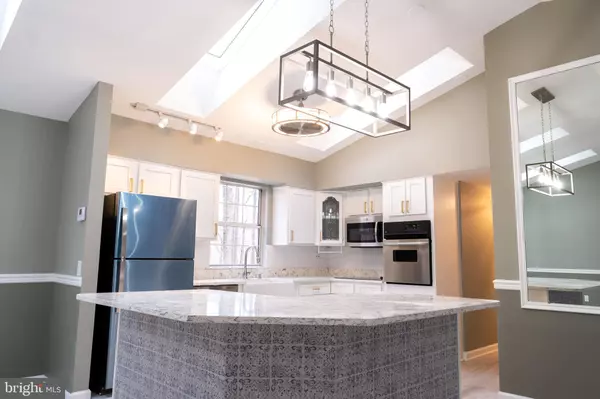$365,000
$350,000
4.3%For more information regarding the value of a property, please contact us for a free consultation.
9201 FAIRHAVEN AVE Upper Marlboro, MD 20772
3 Beds
3 Baths
1,480 SqFt
Key Details
Sold Price $365,000
Property Type Single Family Home
Sub Type Detached
Listing Status Sold
Purchase Type For Sale
Square Footage 1,480 sqft
Price per Sqft $246
Subdivision Marlton
MLS Listing ID MDPG593438
Sold Date 02/23/21
Style Split Level
Bedrooms 3
Full Baths 2
Half Baths 1
HOA Y/N N
Abv Grd Liv Area 1,480
Originating Board BRIGHT
Year Built 1970
Annual Tax Amount $3,656
Tax Year 2020
Lot Size 0.358 Acres
Acres 0.36
Property Description
Listing update: Please have all offers to the listing agent by Tuesday, 1/19/21 by 5pm. Please write your best and final offer as we've received multiple offers. JUST LISTED, this gorgeous top to bottom renovated 3 bedroom, 2.5 bathroom contemporary split-level in the sought after golf community of Marlton. House backs up to a tree line large backyard for privacy. Spacious and impressive design with generously sized bedrooms, master bathroom, and an open concept living space. Kitchen offers contemporary cabinetry, upgraded countertops and stainless steel appliances. This lovely home features new luxury vinyl tile flooring, new recessed lighting, new lighting fixtures, renovated bathrooms, and new wall to wall carpeting. Large patio and backyard space are perfect for outdoor entertaining. Fairhaven Park is right across the street from the property. Minutes from teeing off, shopping, metro, and the beltway. 100% Financing is also available through an USDA loan!!!
Location
State MD
County Prince Georges
Zoning RR
Interior
Interior Features Carpet, Ceiling Fan(s), Chair Railings, Floor Plan - Open, Kitchen - Island, Recessed Lighting, Skylight(s), Upgraded Countertops
Hot Water Natural Gas
Heating Forced Air
Cooling Central A/C
Fireplaces Number 1
Equipment Built-In Microwave, Cooktop, Dishwasher, Disposal, Dryer, Exhaust Fan, Oven - Wall, Refrigerator, Stainless Steel Appliances, Washer, Water Heater
Fireplace Y
Appliance Built-In Microwave, Cooktop, Dishwasher, Disposal, Dryer, Exhaust Fan, Oven - Wall, Refrigerator, Stainless Steel Appliances, Washer, Water Heater
Heat Source Natural Gas
Exterior
Parking Features Garage - Front Entry
Garage Spaces 2.0
Water Access N
Accessibility None
Attached Garage 2
Total Parking Spaces 2
Garage Y
Building
Story 2
Sewer Public Sewer
Water Public
Architectural Style Split Level
Level or Stories 2
Additional Building Above Grade, Below Grade
New Construction N
Schools
School District Prince George'S County Public Schools
Others
Senior Community No
Tax ID 17151731819
Ownership Fee Simple
SqFt Source Assessor
Acceptable Financing Cash, Conventional, FHA, USDA, VA
Horse Property N
Listing Terms Cash, Conventional, FHA, USDA, VA
Financing Cash,Conventional,FHA,USDA,VA
Special Listing Condition Standard
Read Less
Want to know what your home might be worth? Contact us for a FREE valuation!

Our team is ready to help you sell your home for the highest possible price ASAP

Bought with Jaye Ross • Redfin Corp

GET MORE INFORMATION





