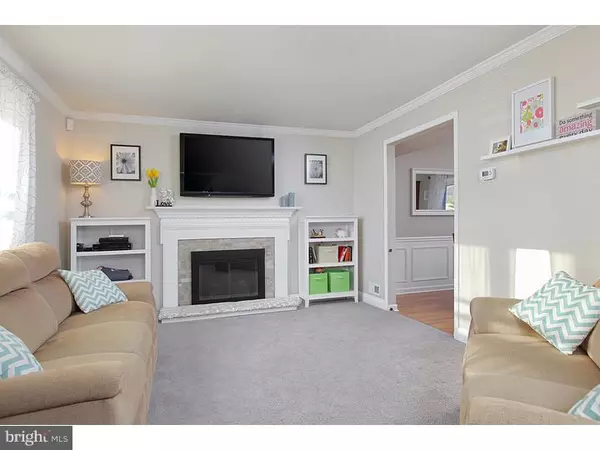$218,000
$229,900
5.2%For more information regarding the value of a property, please contact us for a free consultation.
24 ROBERT CT Swedesboro, NJ 08085
3 Beds
2 Baths
1,277 SqFt
Key Details
Sold Price $218,000
Property Type Single Family Home
Sub Type Detached
Listing Status Sold
Purchase Type For Sale
Square Footage 1,277 sqft
Price per Sqft $170
Subdivision Greenfields
MLS Listing ID 1002850614
Sold Date 06/30/14
Style Contemporary
Bedrooms 3
Full Baths 1
Half Baths 1
HOA Fees $12/ann
HOA Y/N Y
Abv Grd Liv Area 1,277
Originating Board TREND
Year Built 1981
Annual Tax Amount $3,528
Tax Year 2013
Lot Size 8,712 Sqft
Acres 0.2
Lot Dimensions 0 X 0
Property Description
Beautifully updated and immaculately kept home with modern renovations throughout. Recently updated kitchen with CORIAN countertops,NEW KITCHEN CABINETS, glass-tile backsplash and STAINLESS STEEL range and dishwasher. Pergo, wide plank, upgraded laminate flooring thought the kitchen and dining room and freshly painted throughout with gorgeous neutrals. Updated bathrooms with modern fixtures. The owners have taken great pride to keep the major systems in line with efficiency and comfort; New Hot Water Heater, New Roof and New Windows. Additional storage provided with BRAND NEW SHED as of 2013. Renovated with class and beautiful details such as crown molding throughout, this property is a gem. Logan Twp, the best kept secret in South Jersey, with a highly rated school district, new parks and recreation, close to shopping and amenities while only minutes away from major commuting routes and Metropolitan areas.
Location
State NJ
County Gloucester
Area Logan Twp (20809)
Zoning RES
Rooms
Other Rooms Living Room, Dining Room, Primary Bedroom, Bedroom 2, Kitchen, Bedroom 1, Laundry, Attic
Interior
Interior Features Stall Shower, Kitchen - Eat-In
Hot Water Electric
Heating Electric, Hot Water, Energy Star Heating System, Programmable Thermostat
Cooling Central A/C
Flooring Wood, Fully Carpeted
Fireplaces Number 1
Fireplaces Type Brick
Equipment Dishwasher, Disposal, Energy Efficient Appliances
Fireplace Y
Window Features Energy Efficient,Replacement
Appliance Dishwasher, Disposal, Energy Efficient Appliances
Heat Source Electric
Laundry Main Floor
Exterior
Exterior Feature Patio(s), Porch(es)
Parking Features Inside Access
Garage Spaces 3.0
Utilities Available Cable TV
Water Access N
Roof Type Pitched,Shingle
Accessibility None
Porch Patio(s), Porch(es)
Attached Garage 1
Total Parking Spaces 3
Garage Y
Building
Lot Description Front Yard, Rear Yard, SideYard(s)
Story 2
Foundation Slab
Sewer Public Sewer
Water Public
Architectural Style Contemporary
Level or Stories 2
Additional Building Above Grade
New Construction N
Schools
High Schools Kingsway Regional
School District Kingsway Regional High
Others
HOA Fee Include Common Area Maintenance
Tax ID 09-02605-00035
Ownership Fee Simple
Security Features Security System
Read Less
Want to know what your home might be worth? Contact us for a FREE valuation!

Our team is ready to help you sell your home for the highest possible price ASAP

Bought with Thomas Hollinger • BHHS Fox & Roach-Mullica Hill South

GET MORE INFORMATION





