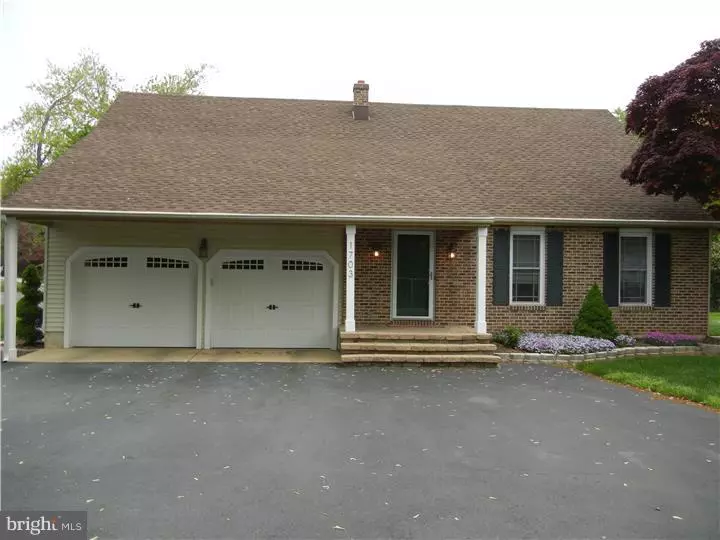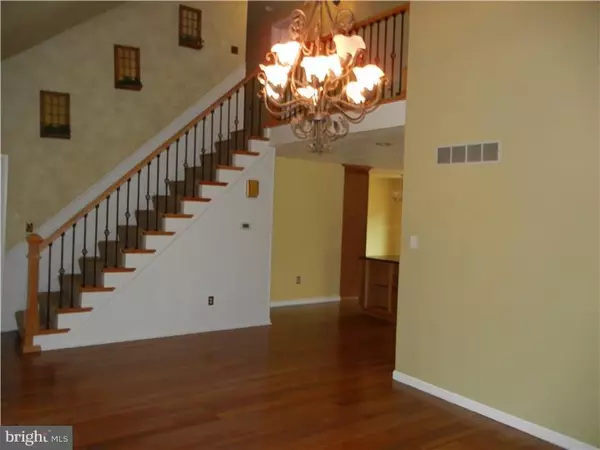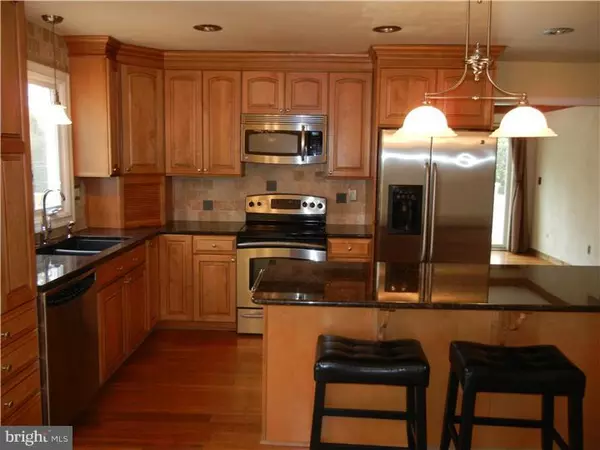$330,000
$340,000
2.9%For more information regarding the value of a property, please contact us for a free consultation.
1703 CLEAVER LN Wilmington, DE 19803
4 Beds
2 Baths
10,019 Sqft Lot
Key Details
Sold Price $330,000
Property Type Single Family Home
Sub Type Detached
Listing Status Sold
Purchase Type For Sale
Subdivision None Available
MLS Listing ID 1002932530
Sold Date 06/20/14
Style Colonial
Bedrooms 4
Full Baths 2
HOA Y/N N
Originating Board TREND
Year Built 1981
Annual Tax Amount $2,847
Tax Year 2013
Lot Size 10,019 Sqft
Acres 0.23
Lot Dimensions 90X110
Property Description
This 1.5 story colonial style home is nestled in a single street community offering a pristine location. This 4 bdrm 2 full bath home has been expanded to include an in law suite or first floor master suite with separate den. Upon entering you are greeted by a living room/dining room which offers cathedral ceilings, bamboo floors and a custom staircase. The kitchen boasts a center island, stainless steel appliances, double sinks and a separate eating area that overlooks the home's 24 x 16 deck. Off of the kitchen you are met with a family room with exposed wood beams, wood stove and double sliding doors which lend plenty of sunlight. For your convenience there is a 1st floor laundry room located off of the kitchen adjacent to a completely updated full bath. Upstairs you will find an additional master bedroom with double walk in closets and access to an updated bath with custom tile work and neutral d cor. Located down the hall are two more generously sized bedrooms which host sizable closet space. A two car attached garage, mature landscaping & a large shed with electric complete this meticulous home.
Location
State DE
County New Castle
Area Brandywine (30901)
Zoning NC6.5
Rooms
Other Rooms Living Room, Dining Room, Primary Bedroom, Bedroom 2, Bedroom 3, Kitchen, Family Room, Bedroom 1, Other, Attic
Basement Partial, Unfinished
Interior
Interior Features Kitchen - Island, Butlers Pantry, Stove - Wood, Exposed Beams, Kitchen - Eat-In
Hot Water Electric
Heating Oil, Forced Air
Cooling Central A/C
Flooring Wood, Vinyl
Fireplaces Number 1
Fireplace Y
Heat Source Oil
Laundry Main Floor
Exterior
Exterior Feature Deck(s), Porch(es)
Garage Spaces 5.0
Water Access N
Accessibility None
Porch Deck(s), Porch(es)
Attached Garage 2
Total Parking Spaces 5
Garage Y
Building
Lot Description Level
Story 1.5
Sewer Public Sewer
Water Public
Architectural Style Colonial
Level or Stories 1.5
Structure Type Cathedral Ceilings,High
New Construction N
Schools
School District Brandywine
Others
Tax ID 06-092.00-319
Ownership Fee Simple
Acceptable Financing Conventional
Listing Terms Conventional
Financing Conventional
Read Less
Want to know what your home might be worth? Contact us for a FREE valuation!

Our team is ready to help you sell your home for the highest possible price ASAP

Bought with Steven Shanus • Patterson-Schwartz-Brandywine

GET MORE INFORMATION





