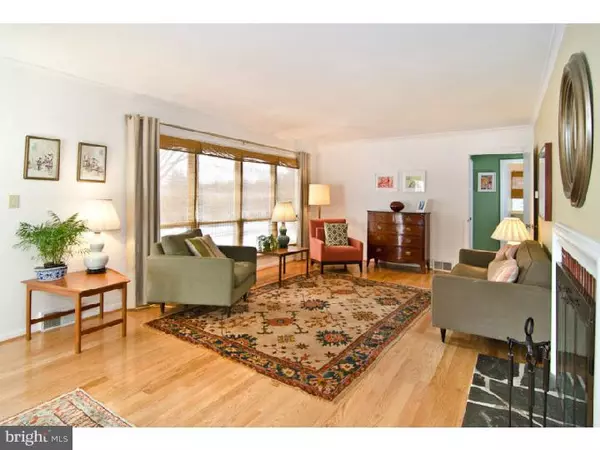$306,000
$315,000
2.9%For more information regarding the value of a property, please contact us for a free consultation.
999 N PENN DR West Chester, PA 19380
3 Beds
1 Bath
1,198 SqFt
Key Details
Sold Price $306,000
Property Type Single Family Home
Sub Type Detached
Listing Status Sold
Purchase Type For Sale
Square Footage 1,198 sqft
Price per Sqft $255
Subdivision North Hill
MLS Listing ID 1002830324
Sold Date 06/12/14
Style Ranch/Rambler
Bedrooms 3
Full Baths 1
HOA Fees $13/ann
HOA Y/N Y
Abv Grd Liv Area 1,198
Originating Board TREND
Year Built 1955
Annual Tax Amount $3,936
Tax Year 2014
Lot Size 0.502 Acres
Acres 0.5
Lot Dimensions 0X0
Property Description
A KNOCKOUT RANCHER in the much sought after NORTH HILLS DEVELOPMENT! Ready to move into, Sweet Style, WELL MAINTAINED, UPDATED and all with neutral decor. The large corner lot is a lovely setting for this stylish home, with room to expand or enjoy the mature grounds. Enter your home through the covered porch and into the Well Lit Living Room with fireplace, recently installed wood floors and fantastic front bay window! A corner niche in the room serves as an intimate dining area or room for the grand piano! Two ample traditional bedrooms flank an updated center hall bathroom. The third bedroom could also be used as dining area, retreat or an in home office. Cheery eat in kitchen with greenhouse window overlooking the rear yard. Finished basement retreat, retro radius bar and natural solid wood paneling, custom cabinets, shelving and decorative fireplace. Large storage closet and separate laundry/utility room. Two bay garage with interior access. Come experience the "North Hills Lifestyle" - walk to the borough shops, library and culture, stroll the neighborhood, spend time swimming at the lake or relax in the morning with some coffee on your front porch under the awning...enjoying your new home!
Location
State PA
County Chester
Area West Goshen Twp (10352)
Zoning R3
Direction Southwest
Rooms
Other Rooms Living Room, Primary Bedroom, Bedroom 2, Kitchen, Bedroom 1, Other, Attic
Basement Full, Drainage System, Fully Finished
Interior
Interior Features Ceiling Fan(s), Wet/Dry Bar, Kitchen - Eat-In
Hot Water Electric
Heating Oil, Forced Air, Programmable Thermostat
Cooling Central A/C
Flooring Wood, Vinyl
Fireplaces Number 1
Fireplaces Type Brick
Equipment Oven - Self Cleaning, Dishwasher
Fireplace Y
Window Features Bay/Bow,Replacement
Appliance Oven - Self Cleaning, Dishwasher
Heat Source Oil
Laundry Lower Floor
Exterior
Exterior Feature Porch(es)
Parking Features Inside Access
Garage Spaces 4.0
Utilities Available Cable TV
Water Access N
Roof Type Pitched,Asbestos Shingle
Accessibility None
Porch Porch(es)
Attached Garage 2
Total Parking Spaces 4
Garage Y
Building
Lot Description Corner, Level, Open, Front Yard, Rear Yard, SideYard(s)
Story 1
Sewer Public Sewer
Water Public
Architectural Style Ranch/Rambler
Level or Stories 1
Additional Building Above Grade
New Construction N
Schools
Elementary Schools Fern Hill
Middle Schools Peirce
High Schools B. Reed Henderson
School District West Chester Area
Others
HOA Fee Include Pool(s)
Tax ID 52-03N-0042
Ownership Fee Simple
Read Less
Want to know what your home might be worth? Contact us for a FREE valuation!

Our team is ready to help you sell your home for the highest possible price ASAP

Bought with David D Rivell • Swayne Real Estate Group, LLC
GET MORE INFORMATION





