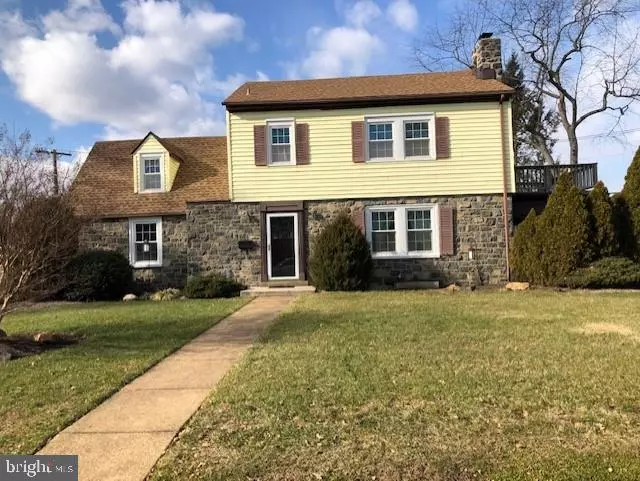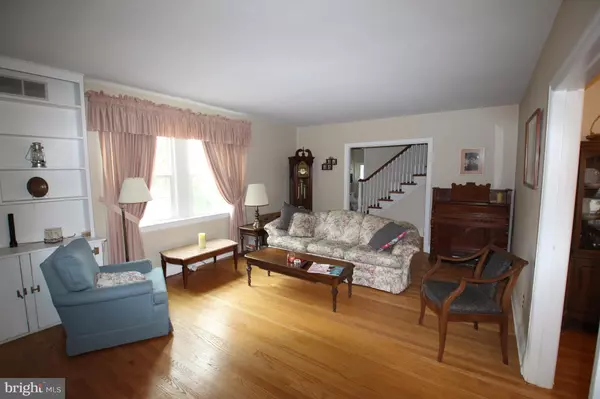$300,000
$290,000
3.4%For more information regarding the value of a property, please contact us for a free consultation.
1211 VIRGINIA ROAD Wilmington, DE 19809
3 Beds
2 Baths
1,625 SqFt
Key Details
Sold Price $300,000
Property Type Single Family Home
Sub Type Detached
Listing Status Sold
Purchase Type For Sale
Square Footage 1,625 sqft
Price per Sqft $184
Subdivision Hilltop Manor
MLS Listing ID DENC519584
Sold Date 02/25/21
Style Colonial
Bedrooms 3
Full Baths 1
Half Baths 1
HOA Y/N N
Abv Grd Liv Area 1,625
Originating Board BRIGHT
Year Built 1940
Annual Tax Amount $2,363
Tax Year 2020
Lot Size 0.270 Acres
Acres 0.27
Property Description
Visit this home virtually: http://www.vht.com/434132979/IDXS - Charming older traditional colonial style home located in desirable North Wilmington in a quaint neighborhood just moments from major highways, public transportation, shopping, restaurants, cities, parks and historical attractions. The garage and the lower level of the front of the home is authentic stone. Upon entry you'll notice the hardwood flooring that runs throughout the entire home on both the main and 2nd floors. To your right is a large living room which fills with natural day light from the large window. Adorning the living room are corner built in book shelves and cabinets along with a stone, wood burning fireplace. Off of the living room is a nice size dining room with a chair rail accent and two sets of windows which also cast natural light during the day time. Adding more space to the main level is an enclosed side porch that is accessible from the living room. You can enter the updated kitchen through the main hallway or through the dining room. The kitchen updates include wood cabinets, granite counters, stainless steel appliances and tile flooring. Upstairs on the 2nd floor you will find a large bonus room that is awaiting your personal touches and imagination to make it just the kind of space you desire or need. Three bedrooms are located on the 2nd floor and the primary bedroom has a door which leads to the outdoor deck. The HVAC is 5 years old and the hot water heater is 1 year old . The basement has been professionally waterproofed with a new under flooring drain system and new sump pump as well as the walls being sealed against water and moisture. There were so many wonderful memories that were made in this home but it's time for new buyers to make their own memories. Great opportunity to own this North Wilmington property.
Location
State DE
County New Castle
Area Brandywine (30901)
Zoning NC6.5
Rooms
Other Rooms Living Room, Dining Room, Primary Bedroom, Bedroom 2, Bedroom 3, Kitchen, Basement, Bonus Room
Basement Unfinished
Interior
Hot Water Natural Gas
Heating Forced Air
Cooling Central A/C
Heat Source Natural Gas
Exterior
Parking Features Garage - Side Entry, Garage Door Opener, Inside Access
Garage Spaces 2.0
Water Access N
Accessibility None
Attached Garage 2
Total Parking Spaces 2
Garage Y
Building
Story 2
Sewer Public Sewer
Water Public
Architectural Style Colonial
Level or Stories 2
Additional Building Above Grade, Below Grade
New Construction N
Schools
School District Brandywine
Others
Senior Community No
Tax ID 06-115.00-234
Ownership Fee Simple
SqFt Source Estimated
Acceptable Financing Cash, Conventional
Listing Terms Cash, Conventional
Financing Cash,Conventional
Special Listing Condition Standard
Read Less
Want to know what your home might be worth? Contact us for a FREE valuation!

Our team is ready to help you sell your home for the highest possible price ASAP

Bought with Beverly Schmitt • BHHS Fox & Roach-West Chester

GET MORE INFORMATION





