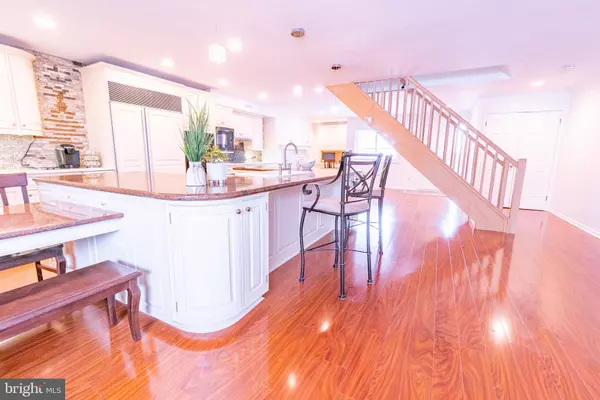$379,000
$389,900
2.8%For more information regarding the value of a property, please contact us for a free consultation.
1648 SPRING MILL CT Yardley, PA 19067
3 Beds
3 Baths
1,848 SqFt
Key Details
Sold Price $379,000
Property Type Townhouse
Sub Type Interior Row/Townhouse
Listing Status Sold
Purchase Type For Sale
Square Footage 1,848 sqft
Price per Sqft $205
Subdivision Yardley Corners
MLS Listing ID PABU517850
Sold Date 02/26/21
Style Contemporary
Bedrooms 3
Full Baths 2
Half Baths 1
HOA Fees $285/mo
HOA Y/N Y
Abv Grd Liv Area 1,848
Originating Board BRIGHT
Year Built 1985
Annual Tax Amount $6,011
Tax Year 2020
Lot Dimensions 24.00 x 132.00
Property Description
New lower monthly HOA fee, only $285 for all your snow, trash and lawn maintenance. This is a one of a kind home. Relish in the lake views from your home while enjoying your morning coffee on the EP Henry patio. Open the front door and experience the open floorplan with gleaming hardwood floors and a wood-burning fireplace. This home is built for the ultimate entertainment experience. A few of the features you will enjoy will be the Thermador convection thermal double wall oven with Thermador warming drawer, Sub-Zero 48" Custom Built-In side by side refrigerator, and Scotsman under counter automatic ice maker. If that's not enough, there is also a wine refrigerator to get just the right temperature for your drinks, a separate sink, and cooktop for more meal prep room. There are 3 second floor bedrooms with a 3rd-floor bonus room for a home office, exercise room or a 4th bedroom. All bathrooms have been recently updated. There is so much more. Check out the online virtual tour and see all the features and get a full view of this special home.
Location
State PA
County Bucks
Area Lower Makefield Twp (10120)
Zoning R3
Rooms
Other Rooms Living Room, Bedroom 1
Interior
Hot Water Instant Hot Water
Heating Baseboard - Electric
Cooling Central A/C
Fireplaces Number 1
Fireplaces Type Stone
Equipment Built-In Range, Dishwasher, Disposal, Oven - Double, Water Heater - Tankless, Icemaker
Fireplace Y
Appliance Built-In Range, Dishwasher, Disposal, Oven - Double, Water Heater - Tankless, Icemaker
Heat Source Electric
Laundry Upper Floor
Exterior
Parking Features Garage - Front Entry
Garage Spaces 1.0
Utilities Available Cable TV
Water Access N
Accessibility None
Total Parking Spaces 1
Garage Y
Building
Story 3
Sewer Public Sewer
Water Public
Architectural Style Contemporary
Level or Stories 3
Additional Building Above Grade, Below Grade
New Construction N
Schools
School District Pennsbury
Others
HOA Fee Include Common Area Maintenance,Snow Removal,Trash
Senior Community No
Tax ID 20-033-212
Ownership Fee Simple
SqFt Source Estimated
Acceptable Financing Conventional, Cash
Listing Terms Conventional, Cash
Financing Conventional,Cash
Special Listing Condition Standard
Read Less
Want to know what your home might be worth? Contact us for a FREE valuation!

Our team is ready to help you sell your home for the highest possible price ASAP

Bought with Inga Aptekar • Market Force Realty

GET MORE INFORMATION





