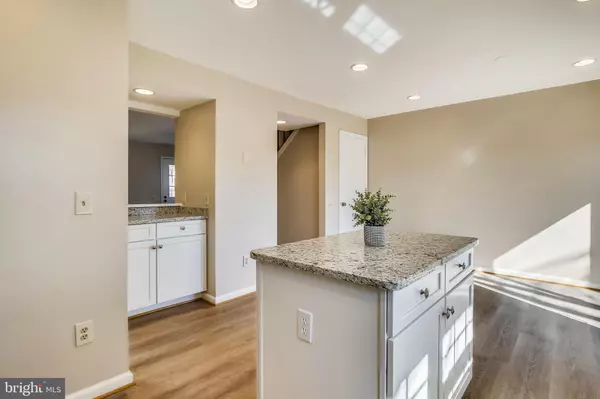$574,000
$535,000
7.3%For more information regarding the value of a property, please contact us for a free consultation.
6548 CYPRESS POINT RD Alexandria, VA 22312
2 Beds
4 Baths
2,003 SqFt
Key Details
Sold Price $574,000
Property Type Townhouse
Sub Type End of Row/Townhouse
Listing Status Sold
Purchase Type For Sale
Square Footage 2,003 sqft
Price per Sqft $286
Subdivision Pinecrest
MLS Listing ID VAFX1179424
Sold Date 03/01/21
Style Colonial
Bedrooms 2
Full Baths 2
Half Baths 2
HOA Fees $89/qua
HOA Y/N Y
Abv Grd Liv Area 1,458
Originating Board BRIGHT
Year Built 1985
Annual Tax Amount $5,366
Tax Year 2020
Lot Size 2,174 Sqft
Acres 0.05
Property Description
Mint condition end townhome, beautifully maintained by long time owner, features stunning new kitchen, marvelously updated bathrooms, handsome new flooring & fresh paint throughout. This is perfection! Move in condition is an understatement. Generous windows & plenty of recessed lights fill this home in light. Wood burning fireplace, replacement windows & sliding doors, deck off the kitchen/family room and an oversized yard will thrill you. Walk out lower level has huge media/rec room plus a half bath (with room to expand to a full bath). The storage/workshop space is fantastic. Excellent closet space throughout. Laundry convenience on the bedroom level. Two huge bedrooms with private en suite bathrooms. Parking space 31 plus ample unmarked spaces for guests and household members. Pinecrest community is sought after with an enviable commute location, an active community with Tennis Courts, Tot Lots, Walking Trails and yes an executive public golf course. The open spaces throughout this community are a treat!
Location
State VA
County Fairfax
Zoning 308
Rooms
Other Rooms Living Room, Primary Bedroom, Kitchen, Family Room, Storage Room, Media Room
Basement Connecting Stairway, Full, Walkout Level, Daylight, Partial
Interior
Interior Features Breakfast Area, Carpet, Combination Kitchen/Dining, Combination Kitchen/Living, Family Room Off Kitchen, Floor Plan - Open, Kitchen - Island, Kitchen - Table Space, Primary Bath(s), Upgraded Countertops
Hot Water Electric
Heating Forced Air
Cooling Central A/C
Flooring Carpet, Ceramic Tile, Laminated
Fireplaces Number 1
Fireplaces Type Mantel(s)
Equipment Built-In Microwave, Dishwasher, Disposal, Dryer, Exhaust Fan, Oven/Range - Gas, Refrigerator, Stainless Steel Appliances, Washer, Water Heater
Fireplace Y
Window Features Double Pane,Vinyl Clad
Appliance Built-In Microwave, Dishwasher, Disposal, Dryer, Exhaust Fan, Oven/Range - Gas, Refrigerator, Stainless Steel Appliances, Washer, Water Heater
Heat Source Natural Gas
Laundry Upper Floor
Exterior
Exterior Feature Deck(s)
Parking On Site 1
Amenities Available Common Grounds, Jog/Walk Path, Tennis Courts, Tot Lots/Playground
Water Access N
Accessibility None
Porch Deck(s)
Garage N
Building
Lot Description Backs - Open Common Area, Landscaping, Rear Yard
Story 3
Sewer Public Sewer
Water Public
Architectural Style Colonial
Level or Stories 3
Additional Building Above Grade, Below Grade
New Construction N
Schools
Elementary Schools Columbia
Middle Schools Holmes
High Schools Annandale
School District Fairfax County Public Schools
Others
HOA Fee Include Management,Reserve Funds,Road Maintenance,Snow Removal,Trash
Senior Community No
Tax ID 0712 34060031
Ownership Fee Simple
SqFt Source Assessor
Acceptable Financing Cash, Conventional, FNMA, FHLMC
Listing Terms Cash, Conventional, FNMA, FHLMC
Financing Cash,Conventional,FNMA,FHLMC
Special Listing Condition Standard
Read Less
Want to know what your home might be worth? Contact us for a FREE valuation!

Our team is ready to help you sell your home for the highest possible price ASAP

Bought with Daniel Brewer • Washington Fine Properties ,LLC
GET MORE INFORMATION





