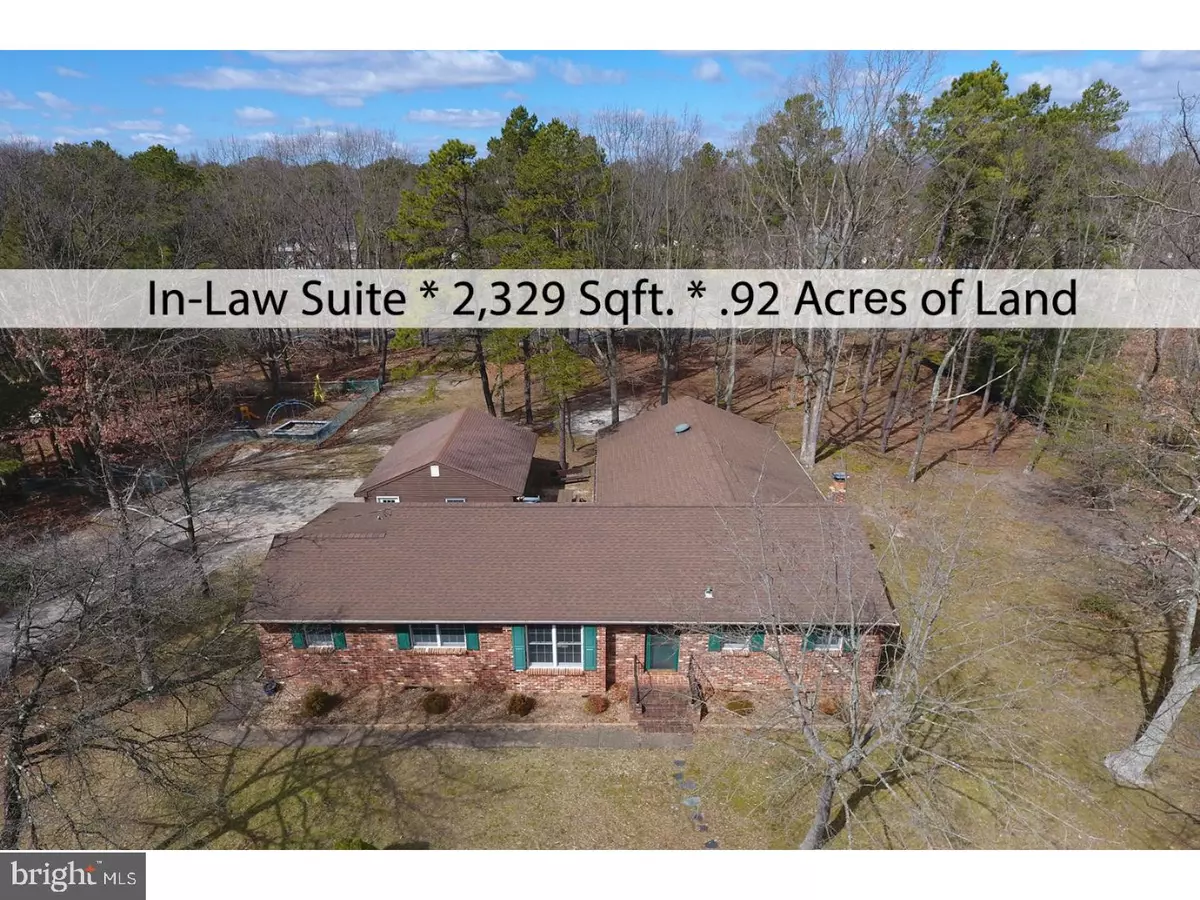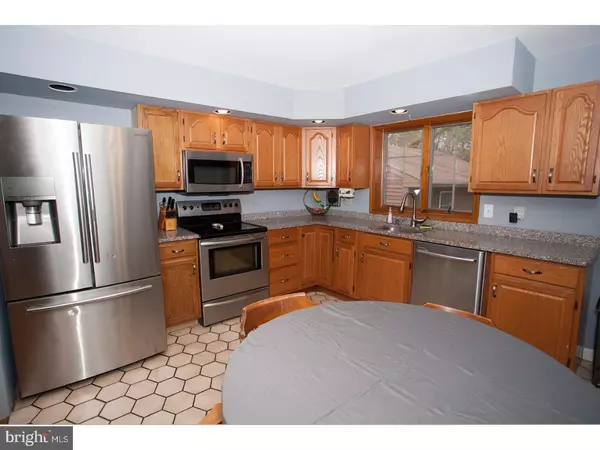$285,000
$285,000
For more information regarding the value of a property, please contact us for a free consultation.
19 NORTHGATE DR Voorhees, NJ 08043
5 Beds
3 Baths
2,329 SqFt
Key Details
Sold Price $285,000
Property Type Single Family Home
Sub Type Detached
Listing Status Sold
Purchase Type For Sale
Square Footage 2,329 sqft
Price per Sqft $122
Subdivision Elm Tree Farms
MLS Listing ID 1000241402
Sold Date 05/25/18
Style Ranch/Rambler
Bedrooms 5
Full Baths 3
HOA Y/N N
Abv Grd Liv Area 2,329
Originating Board TREND
Year Built 1960
Annual Tax Amount $8,862
Tax Year 2017
Lot Size 0.920 Acres
Acres 0.92
Lot Dimensions 40,075
Property Description
Are you looking for a large ranch style home with lots of square footage, In law suite, open kitchen with granite counter-tops and stainless steel appliances, full partially finished basement, two car garage and all located on almost an acre of a beautiful wooded lot in a blue ribbon school system? Yes dreams do come true, welcome home to 19 Northgate Dr. Voorhees, New Jersey. Enter into your spacious living room with original hardwood floor's that lead into your over-sized dining room. Your kitchen is right off the living room with granite counter-tops and included stainless steel LG refrigerator and appliances. Your family room is so spacious. A perfect spot to relax after a long day. Your attached In-law suite is quite spacious and includes a full bathroom. Your master suite is a showstopper! Plenty of space for a relaxing sitting area, large closet, beautiful natural light and attached full bathroom. Nicely size secondary bedrooms complete the main level of this amazing home. Retreat downstairs to a finished basement with bar area and cozy fireplace. This is a full basement with plenty of space for a pool table, play area home-office or all 3 The lower level is complete with storage area and your washer and dryer zone. This beautiful home is located on over. 9 acres of land. Relax outside by the cozy fire pit or play in the fenced playground. Such a serene location yet steps away from a blue ribbon school and several local parks and athletic fields. This home is complete with a massive two car garage. Two cars can definitely fit quite easily with plenty of room for a workshop or additional storage. Single story living at its very best! Don't delay make this wonderful Voorhees home yours today!
Location
State NJ
County Camden
Area Voorhees Twp (20434)
Zoning RR
Rooms
Other Rooms Living Room, Dining Room, Primary Bedroom, Bedroom 2, Bedroom 3, Kitchen, Family Room, Bedroom 1, In-Law/auPair/Suite, Other
Basement Full
Interior
Interior Features Wet/Dry Bar, Kitchen - Eat-In
Hot Water Natural Gas
Heating Gas, Electric
Cooling Wall Unit
Flooring Wood, Fully Carpeted
Fireplaces Number 1
Fireplaces Type Brick
Fireplace Y
Heat Source Natural Gas, Electric
Laundry Basement
Exterior
Garage Spaces 5.0
Water Access N
Accessibility None
Total Parking Spaces 5
Garage N
Building
Lot Description Trees/Wooded
Story 1
Sewer Public Sewer
Water Public
Architectural Style Ranch/Rambler
Level or Stories 1
Additional Building Above Grade
New Construction N
Schools
Elementary Schools Edward T Hamilton
Middle Schools Voorhees
School District Voorhees Township Board Of Education
Others
Senior Community No
Tax ID 34-00230 01-00041
Ownership Fee Simple
Acceptable Financing Conventional, VA, FHA 203(k), FHA 203(b)
Listing Terms Conventional, VA, FHA 203(k), FHA 203(b)
Financing Conventional,VA,FHA 203(k),FHA 203(b)
Read Less
Want to know what your home might be worth? Contact us for a FREE valuation!

Our team is ready to help you sell your home for the highest possible price ASAP

Bought with Susan M DiAmbrosio • RealtyMark Properties
GET MORE INFORMATION





