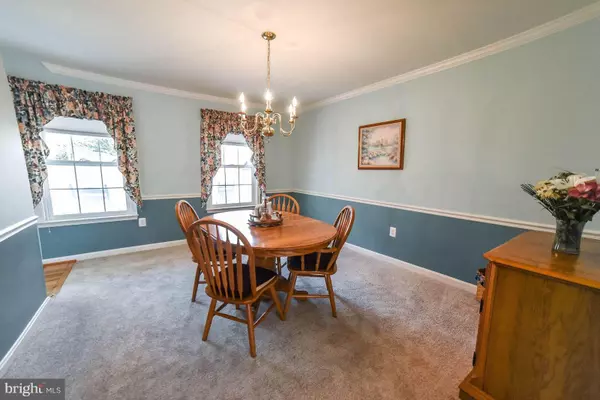$468,000
$468,000
For more information regarding the value of a property, please contact us for a free consultation.
630 WINERY CT Owings, MD 20736
4 Beds
4 Baths
3,230 SqFt
Key Details
Sold Price $468,000
Property Type Single Family Home
Sub Type Detached
Listing Status Sold
Purchase Type For Sale
Square Footage 3,230 sqft
Price per Sqft $144
Subdivision Cabin Branch
MLS Listing ID 1000390886
Sold Date 05/30/18
Style Colonial
Bedrooms 4
Full Baths 3
Half Baths 1
HOA Y/N N
Abv Grd Liv Area 2,330
Originating Board MRIS
Year Built 2000
Annual Tax Amount $4,434
Tax Year 2017
Lot Size 0.919 Acres
Acres 0.92
Property Description
Beautiful colonial on almost an acre lot on cul-de-sac. New carpet & kitchen floor. Newer HVAC. Spacious kit w/lots of cabinet space, formal din & liv rms, fam room w/fireplace, Master suite w/walk in closet. Master Bath w/jetted soaking tub. Fin recroom w/den/office, wet bar & storage rm. Perfect yard for entertaining w/deck off kit, fire pit & privacy backing to trees and shed w/electric.
Location
State MD
County Calvert
Zoning RUR
Rooms
Basement Rear Entrance, Fully Finished
Interior
Interior Features Kitchen - Country, Breakfast Area, Kitchen - Table Space, Dining Area, Window Treatments, Primary Bath(s)
Hot Water Electric
Heating Heat Pump(s)
Cooling Heat Pump(s)
Fireplaces Number 1
Fireplaces Type Mantel(s)
Equipment Dryer, Dishwasher, Exhaust Fan, Icemaker, Microwave, Refrigerator, Stove, Washer
Fireplace Y
Appliance Dryer, Dishwasher, Exhaust Fan, Icemaker, Microwave, Refrigerator, Stove, Washer
Heat Source Electric
Exterior
Parking Features Garage Door Opener
Garage Spaces 2.0
Water Access N
Accessibility None
Attached Garage 2
Total Parking Spaces 2
Garage Y
Building
Story 3+
Sewer Septic Exists
Water Well
Architectural Style Colonial
Level or Stories 3+
Additional Building Above Grade, Below Grade
New Construction N
Schools
School District Calvert County Public Schools
Others
Senior Community No
Tax ID 0503161374
Ownership Fee Simple
Special Listing Condition Standard
Read Less
Want to know what your home might be worth? Contact us for a FREE valuation!

Our team is ready to help you sell your home for the highest possible price ASAP

Bought with Linda Padgett • CENTURY 21 New Millennium

GET MORE INFORMATION





