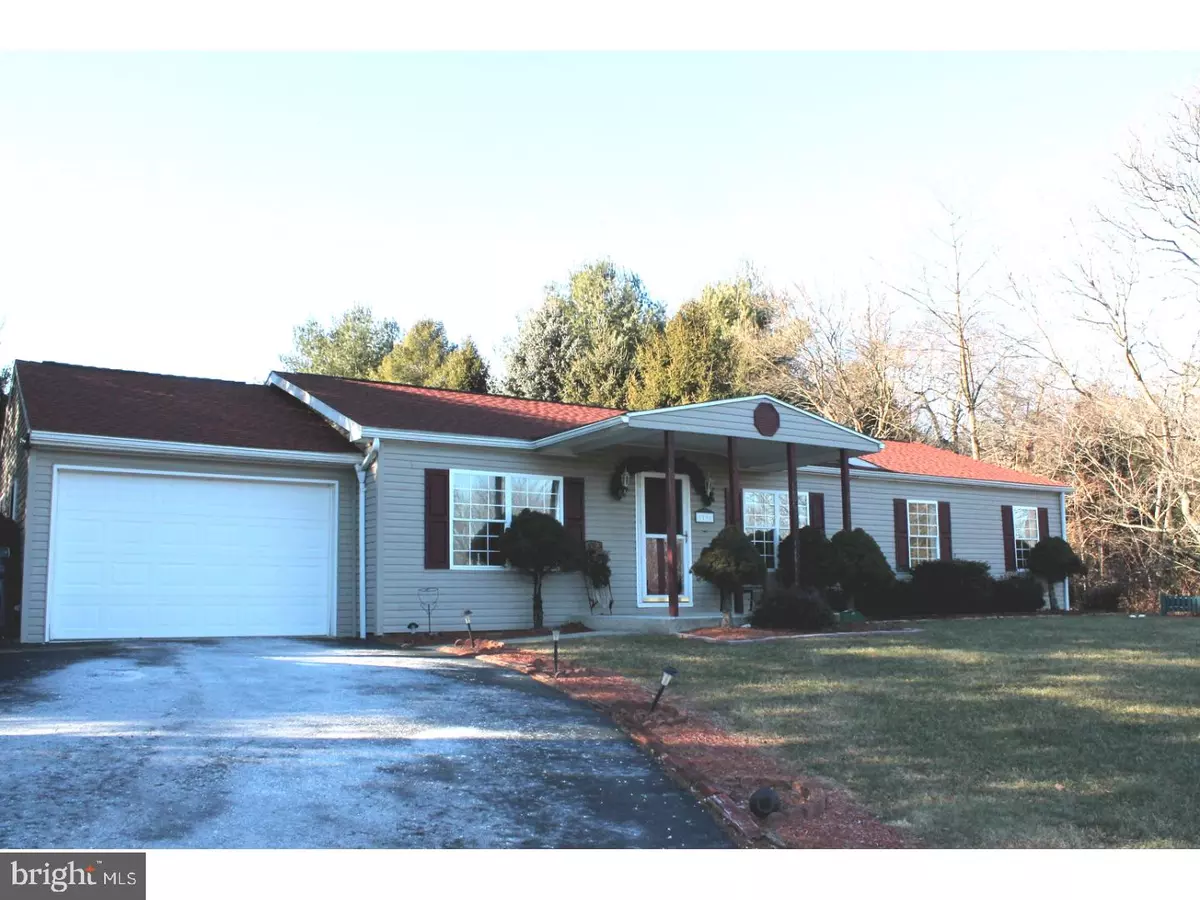$139,900
$139,900
For more information regarding the value of a property, please contact us for a free consultation.
1196 WYNONAH DR Auburn, PA 17922
3 Beds
2 Baths
1,484 SqFt
Key Details
Sold Price $139,900
Property Type Single Family Home
Sub Type Detached
Listing Status Sold
Purchase Type For Sale
Square Footage 1,484 sqft
Price per Sqft $94
Subdivision Lake Wynonah
MLS Listing ID 1004461733
Sold Date 05/30/18
Style Ranch/Rambler,Modular/Pre-Fabricated
Bedrooms 3
Full Baths 2
HOA Fees $100/mo
HOA Y/N Y
Abv Grd Liv Area 1,484
Originating Board TREND
Year Built 1994
Annual Tax Amount $2,504
Tax Year 2017
Lot Size 0.400 Acres
Acres 0.4
Lot Dimensions IRREG
Property Description
Everything you need on one floor including the laundry room! This well maintained ranch home offers plenty of living space. The family room is accented by vaulted ceilings with skylights and a corner gas fireplace to enjoy on those chilly days. The kitchen is open to the family room and offers an eat in area and breakfast bar. The flex space area can be used as a living or dining room and separates the 2 bedroom wings. In the master wing find a full bath with jetted tub, double vanity, and a walk in closet. At the other end of the home find 2 bedrooms and another full bath. Need more room? A bar for entertaining can be found in the lower level. If you enjoy outdoor spaces then you will certainly appreciate the covered patio at the rear of the home complete with hot tub. A one car garage completes this home. New roof in 2017. This home is a modular stick frame and NOT a mobile. Don't forget all the wonderful amenities that Lake Wynonah has to offer including 24 gated security, boating, fishing, swimming pool, tennis courts, playgrounds and clubhouse. Close to it all just minutes from major routes making travel to work and play easy.
Location
State PA
County Schuylkill
Area Wayne Twp (13334)
Zoning RESID
Rooms
Other Rooms Living Room, Dining Room, Primary Bedroom, Bedroom 2, Kitchen, Family Room, Bedroom 1, Laundry
Basement Partial
Interior
Interior Features Skylight(s), Ceiling Fan(s), WhirlPool/HotTub, Kitchen - Eat-In
Hot Water Electric
Heating Electric
Cooling Wall Unit
Fireplaces Number 1
Fireplace Y
Heat Source Electric
Laundry Main Floor
Exterior
Exterior Feature Porch(es)
Garage Spaces 4.0
Amenities Available Swimming Pool
Water Access N
Roof Type Shingle
Accessibility None
Porch Porch(es)
Attached Garage 1
Total Parking Spaces 4
Garage Y
Building
Story 1
Sewer On Site Septic
Water Public
Architectural Style Ranch/Rambler, Modular/Pre-Fabricated
Level or Stories 1
Additional Building Above Grade
Structure Type Cathedral Ceilings
New Construction N
Schools
School District Blue Mountain
Others
HOA Fee Include Pool(s)
Senior Community No
Tax ID 34-27-1196
Ownership Fee Simple
Acceptable Financing Conventional, VA, FHA 203(b), USDA
Listing Terms Conventional, VA, FHA 203(b), USDA
Financing Conventional,VA,FHA 203(b),USDA
Read Less
Want to know what your home might be worth? Contact us for a FREE valuation!

Our team is ready to help you sell your home for the highest possible price ASAP

Bought with Sharon L Carroll • BHHS Homesale Realty - Schuylkill Haven

GET MORE INFORMATION





