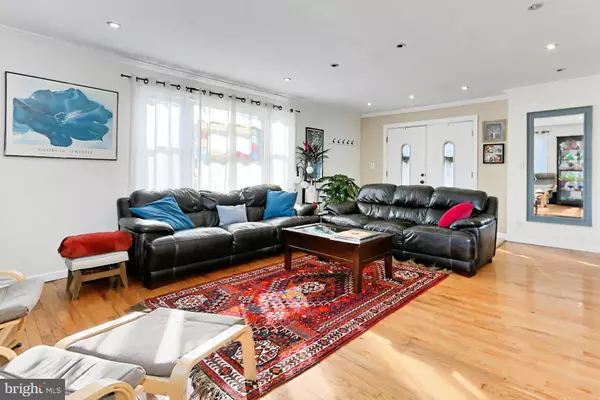$660,000
$650,000
1.5%For more information regarding the value of a property, please contact us for a free consultation.
4700 VILLAGE DR Fairfax, VA 22030
4 Beds
3 Baths
1,622 SqFt
Key Details
Sold Price $660,000
Property Type Single Family Home
Sub Type Detached
Listing Status Sold
Purchase Type For Sale
Square Footage 1,622 sqft
Price per Sqft $406
Subdivision Leehigh Village
MLS Listing ID VAFX1174980
Sold Date 03/11/21
Style Raised Ranch/Rambler
Bedrooms 4
Full Baths 3
HOA Y/N N
Abv Grd Liv Area 1,622
Originating Board BRIGHT
Year Built 1955
Annual Tax Amount $6,749
Tax Year 2020
Lot Size 0.622 Acres
Acres 0.62
Property Description
Adorable 4-bedroom 3 full bathroom single family home located in Fairfax. Hardwood floors and tile throughout the main level. Dining room, family room, kitchen, primary bedroom and one other bedroom on the main level. Kitchen has granite countertops and stainless-steel appliances. Built in microwave. Plenty of counter-top space & cabinets. Table space in kitchen. Large primary bedroom on main level with fireplace. Plenty of sunlight. Check out the closet in the bedroom with the build-in cabinets. Primary bath has a tiled shower and dual sinks on the extra long vanity. Lots of cabinets for storing all of your items. Makeup vanity area with plenty of natural light. Open family room and dining room with plenty of space to hang out and have fun. Bedroom 2 on the main level is large and has a big walk-in closet with built in shelving and cabinets. Lower level has 2 nice sized bedrooms and a full bath with a jacuzzi tub. Washer/dryer area. Large rec room with fireplace. Plenty of room for gaming/card area. Great deck out back for your outdoor entertaining. The extra-long shed has plenty of space to hold all of your tools, equipment & bikes. There is electric access in the shed. Fishpond on the rear of the house. Drive away has access from both streets. Large lot with .62 acres. The public records are incorrect. House has 4 Bedrooms & 3 Baths. The square feet is about 2743 total.
Location
State VA
County Fairfax
Zoning 030
Rooms
Other Rooms Dining Room, Primary Bedroom, Bedroom 2, Bedroom 3, Bedroom 4, Kitchen, Family Room, Recreation Room, Bathroom 2, Bathroom 3, Primary Bathroom
Basement Fully Finished, Rear Entrance
Main Level Bedrooms 2
Interior
Interior Features Dining Area, Entry Level Bedroom, Kitchen - Eat-In, Kitchen - Table Space, Walk-in Closet(s), Wood Floors, Formal/Separate Dining Room, Soaking Tub, Tub Shower, Wainscotting
Hot Water Electric
Heating Heat Pump(s)
Cooling Central A/C
Fireplaces Number 2
Fireplaces Type Mantel(s)
Equipment Built-In Microwave, Disposal, Dishwasher, Dryer, Refrigerator, Stove, Washer
Fireplace Y
Appliance Built-In Microwave, Disposal, Dishwasher, Dryer, Refrigerator, Stove, Washer
Heat Source Electric
Exterior
Garage Spaces 5.0
Water Access N
Accessibility None
Total Parking Spaces 5
Garage N
Building
Story 2
Sewer Public Sewer
Water Well
Architectural Style Raised Ranch/Rambler
Level or Stories 2
Additional Building Above Grade, Below Grade
New Construction N
Schools
School District Fairfax County Public Schools
Others
Senior Community No
Tax ID 0564 04 0059
Ownership Fee Simple
SqFt Source Assessor
Special Listing Condition Standard
Read Less
Want to know what your home might be worth? Contact us for a FREE valuation!

Our team is ready to help you sell your home for the highest possible price ASAP

Bought with HOON J KIM • Grace Home Realty Inc

GET MORE INFORMATION





