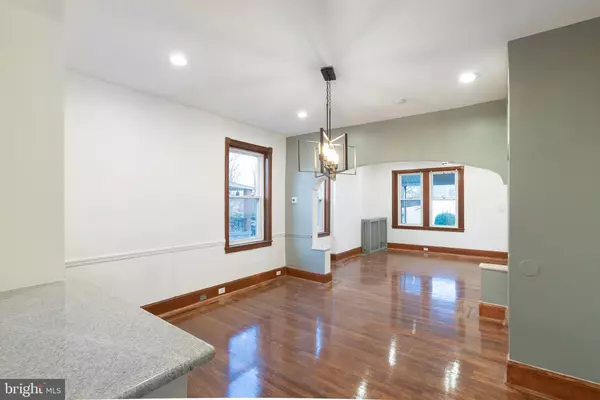$230,000
$254,900
9.8%For more information regarding the value of a property, please contact us for a free consultation.
204 N DIAMOND ST Secane, PA 19018
3 Beds
3 Baths
1,584 SqFt
Key Details
Sold Price $230,000
Property Type Single Family Home
Sub Type Twin/Semi-Detached
Listing Status Sold
Purchase Type For Sale
Square Footage 1,584 sqft
Price per Sqft $145
Subdivision None Available
MLS Listing ID PADE536766
Sold Date 03/12/21
Style Traditional
Bedrooms 3
Full Baths 1
Half Baths 2
HOA Y/N N
Abv Grd Liv Area 1,584
Originating Board BRIGHT
Year Built 1940
Annual Tax Amount $5,349
Tax Year 2019
Lot Size 4,574 Sqft
Acres 0.11
Lot Dimensions 40.00 x 140.00
Property Description
Finally, exactly what you have been waiting for! An updated home, large bedrooms, open concept, on a dead-end street, and right across the street from a park! This home has everything to offer after being thoughtfully updated. Walk into the open concept living, dining, and kitchen area to be stunned by the gorgeous stairway and archway that leads you through the rear of the home. The original hardwoods with ribbon banners were refurbished and brought back to life. As you enter the kitchen you will find stunning granite countertops, brand new stainless steel appliances, stylish tile backsplash, custom under cabinet lighting which changes colors, black finishes, and brand new tile flooring which flows into the laundry/mudroom. And did we mention there are a half bath and first-floor laundry on the main living level?! Ample lighting and new light fixtures were added throughout the home along with custom radiator covers. Upstairs you will find extra-large bedrooms with brand new carpeting along with ample closet space. The bathroom was tastefully redone with designer tiles and matte black finishes!. The basement is perfect for storage and also has a half bathroom! Brand new paving was added for the driveway which has a 1 car detached garage. The rear yard has a nice brick paver patio and grass. New roof, and updated plumbing and electric throughout. This stunning home is move-in ready! Call for a tour today.
Location
State PA
County Delaware
Area Clifton Heights Boro (10410)
Zoning R
Rooms
Basement Full
Interior
Hot Water Natural Gas
Heating Hot Water, Radiator
Cooling Ceiling Fan(s)
Equipment Washer, Dishwasher, Dryer, Oven/Range - Gas, Microwave, Refrigerator
Appliance Washer, Dishwasher, Dryer, Oven/Range - Gas, Microwave, Refrigerator
Heat Source Natural Gas
Exterior
Parking Features Garage - Rear Entry
Garage Spaces 4.0
Water Access N
Accessibility None
Total Parking Spaces 4
Garage Y
Building
Story 2
Sewer Public Sewer
Water Public
Architectural Style Traditional
Level or Stories 2
Additional Building Above Grade, Below Grade
New Construction N
Schools
School District Upper Darby
Others
Senior Community No
Tax ID 10-00-01053-00
Ownership Fee Simple
SqFt Source Assessor
Special Listing Condition Standard
Read Less
Want to know what your home might be worth? Contact us for a FREE valuation!

Our team is ready to help you sell your home for the highest possible price ASAP

Bought with Lina M Ashton • Keller Williams Real Estate - Media
GET MORE INFORMATION





