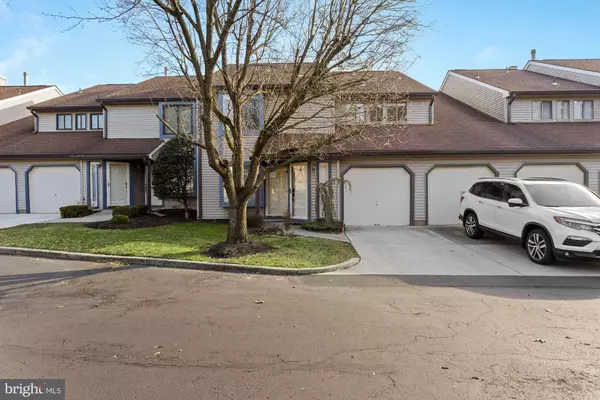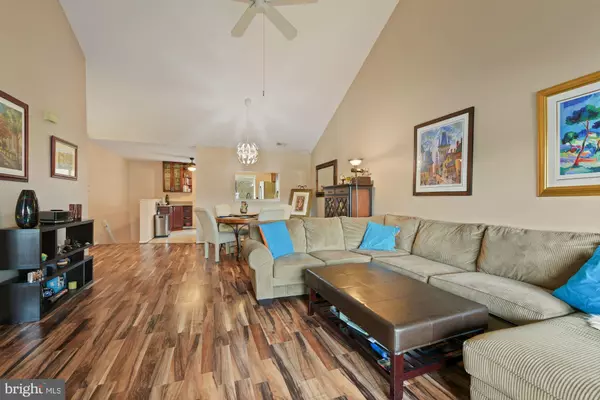$230,500
$220,000
4.8%For more information regarding the value of a property, please contact us for a free consultation.
1306 CHESTERWOOD CT Marlton, NJ 08053
2 Beds
2 Baths
1,435 SqFt
Key Details
Sold Price $230,500
Property Type Condo
Sub Type Condo/Co-op
Listing Status Sold
Purchase Type For Sale
Square Footage 1,435 sqft
Price per Sqft $160
Subdivision Country Squires
MLS Listing ID NJBL390038
Sold Date 03/12/21
Style Unit/Flat
Bedrooms 2
Full Baths 2
Condo Fees $235/mo
HOA Y/N N
Abv Grd Liv Area 1,435
Originating Board BRIGHT
Year Built 1986
Annual Tax Amount $5,212
Tax Year 2020
Lot Dimensions 0.00 x 0.00
Property Description
Beautifully Updated Condo in Desirable Country Squires with Attached Garage & Lake View. Nothing to do here but move-in. This 2nd Floor Condo offers an Open Floor Plan and Vaulted Ceiling in Great Room with cozy wood-burning fireplace, Lake View from Balcony accessed through sliding glass door. The Kitchen is fully updated with gorgeous cherry cabinets, granite counter-tops, stainless steel appliances, microwave/convection oven, center island, additional corner cabinetry/bar area and tile floor. A pleasure for the cook in the household. Dining Area is part of the Great Room with view of Fireplace and Lake. Relax on your Balcony after a long day or take a break from working at home and enjoy your lake view. There is additional storage closet on the balcony too. There are 2 very nice sized bedrooms that both have Lake Views. Could be used as two masters with each having direct access to their own bath. The Owners Suite has a ceiling fan and luxurious en suite Bath. Bath was completely updated in 2019 with deep soaking tub, walk-in shower, dual sink vanity, all new waterproof vinyl floor. Owners Suite also features a fabulous walk-in closet with new closet system installed in 2018/2019 and additional storage accessed through the closet. 2nd Bedroom has direct access to 2nd bath and an ample closet. 2nd Bath is accessible from hall for guest use as well as from the 2nd Bedroom. 2nd Bath was also updated (with the exception of the tub). The Laundry Room is on the same level and features washer and dryer. Additional Hall and Linen Closets for extra storage. 1-car garage with inside access provides convenience, comfort and safety. Garage has Newer Insulation, Ceiling, Floor Paint, Shelving, Opener (1.5 yrs). This Condo has so many updated items, you will want to move right in. Updates include Floating Laminate Flooring in Hallway and Great Room, Tile Floors in Kitchen and 2nd Bath, Entire Kitchen, Entire Master Bath, Bedroom Carpet, Master Bed Closet System, Ceiling Fan in Master, Garage Ceiling and Floors, Paint in Living Area, Fireplace Mantel, Smart Thermostat, Waterproof Floor in Laundry Room, Smoke & Carbon Monoxide Detectors, Water Heater 2019, HVAC (about 8yrs) and Window Treatments. Balance of Home Warranty for added comfort. Perfect Location with easy access to Rtes 73, 70, 295, NJTPK, Phila, Jersey Shore, McGuire/Ft Dix Joint Base, shopping, places of worship, schools, recreation, etc...it's all here. Don't wait, make your appointment to see this property today.
Location
State NJ
County Burlington
Area Evesham Twp (20313)
Zoning MF
Rooms
Other Rooms Living Room, Dining Room, Kitchen, Laundry
Main Level Bedrooms 2
Interior
Interior Features Attic, Carpet, Floor Plan - Open, Kitchen - Island, Soaking Tub, Stall Shower, Walk-in Closet(s), Upgraded Countertops, Tub Shower
Hot Water Natural Gas
Heating Forced Air
Cooling Central A/C
Flooring Carpet, Tile/Brick, Laminated
Fireplaces Number 1
Fireplaces Type Mantel(s)
Equipment Dishwasher, Disposal, Dryer, Oven/Range - Gas, Refrigerator, Stainless Steel Appliances, Washer
Fireplace Y
Appliance Dishwasher, Disposal, Dryer, Oven/Range - Gas, Refrigerator, Stainless Steel Appliances, Washer
Heat Source Natural Gas
Laundry Main Floor
Exterior
Exterior Feature Balcony
Parking Features Garage - Front Entry, Garage Door Opener, Inside Access
Garage Spaces 2.0
Amenities Available None
Water Access N
View Lake
Accessibility None
Porch Balcony
Attached Garage 1
Total Parking Spaces 2
Garage Y
Building
Story 2
Unit Features Garden 1 - 4 Floors
Sewer Public Sewer
Water Public
Architectural Style Unit/Flat
Level or Stories 2
Additional Building Above Grade, Below Grade
New Construction N
Schools
Middle Schools Evesham
High Schools Cherokee H.S.
School District Evesham Township
Others
Pets Allowed Y
HOA Fee Include Common Area Maintenance,Ext Bldg Maint
Senior Community No
Tax ID 13-00005 01-00003-C1306
Ownership Condominium
Acceptable Financing Cash, Conventional
Listing Terms Cash, Conventional
Financing Cash,Conventional
Special Listing Condition Standard
Pets Allowed Cats OK
Read Less
Want to know what your home might be worth? Contact us for a FREE valuation!

Our team is ready to help you sell your home for the highest possible price ASAP

Bought with Bridget Harvey • CB Schiavone & Associates

GET MORE INFORMATION





