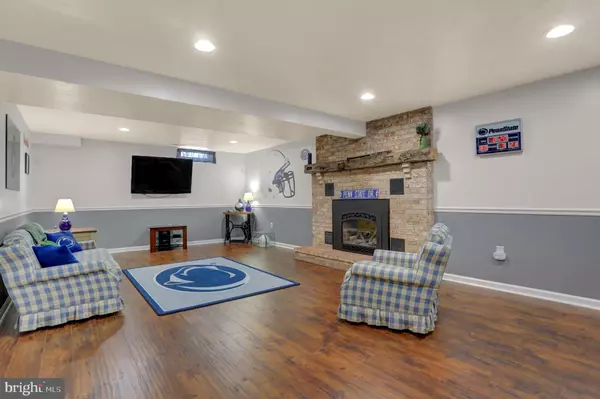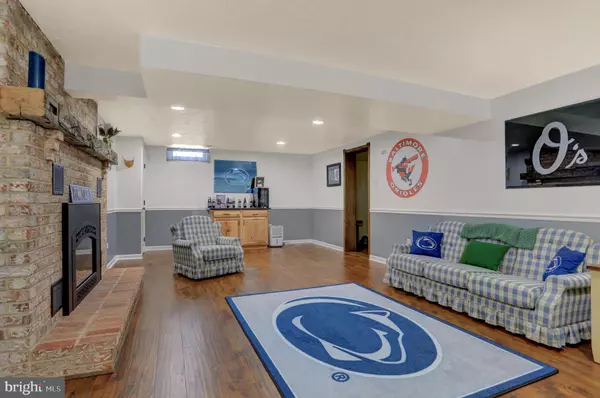$193,000
$199,900
3.5%For more information regarding the value of a property, please contact us for a free consultation.
2422 CARLLYN DR York, PA 17403
3 Beds
2 Baths
1,794 SqFt
Key Details
Sold Price $193,000
Property Type Single Family Home
Sub Type Detached
Listing Status Sold
Purchase Type For Sale
Square Footage 1,794 sqft
Price per Sqft $107
Subdivision Joppa Estates
MLS Listing ID 1000310956
Sold Date 05/30/18
Style Ranch/Rambler
Bedrooms 3
Full Baths 2
HOA Y/N N
Abv Grd Liv Area 1,118
Originating Board BRIGHT
Year Built 1978
Annual Tax Amount $4,021
Tax Year 2018
Lot Size 0.527 Acres
Acres 0.53
Property Description
You are going to want to check out this well maintained all brick Rancher sitting on .53 acres on a cul-de-sac in the Dallastown School District. This home features an awesome back yard with above ground pool and a finished lower level Family Room with stone wood fireplace and dry bar. Bright & open Living Room with large picture window overlooking the front yard, separate Dining Room with sliding glass door leading out to the rear deck & Kitchen with ceramic tile backsplash and appliances. Master Bedroom with private Bath. Enjoy outdoor entertaining this summer on the rear deck which offers great views of the back yard and the swimming pool. One car garage, covered front porch and storage shed. Great location, easy commute to I-83. Close to many local amenities. Call today to schedule your private tour. This would be a great place to call HOME!
Location
State PA
County York
Area York Twp (15254)
Zoning RS
Rooms
Other Rooms Living Room, Dining Room, Primary Bedroom, Bedroom 2, Bedroom 3, Kitchen, Family Room, Exercise Room, Primary Bathroom, Full Bath
Basement Full, Partially Finished
Main Level Bedrooms 3
Interior
Interior Features Bar, Carpet, Ceiling Fan(s), Chair Railings, Crown Moldings, Entry Level Bedroom, Formal/Separate Dining Room, Primary Bath(s), Recessed Lighting
Heating Forced Air
Cooling Central A/C
Flooring Carpet, Laminated, Vinyl, Ceramic Tile
Fireplaces Number 1
Fireplaces Type Gas/Propane
Equipment Dishwasher, Microwave, Oven/Range - Electric, Refrigerator, Dryer, Washer, Freezer
Fireplace Y
Appliance Dishwasher, Microwave, Oven/Range - Electric, Refrigerator, Dryer, Washer, Freezer
Heat Source Oil
Laundry Main Floor
Exterior
Exterior Feature Deck(s), Patio(s), Porch(es)
Parking Features Garage - Front Entry
Garage Spaces 1.0
Pool Above Ground
Water Access N
Accessibility 2+ Access Exits
Porch Deck(s), Patio(s), Porch(es)
Attached Garage 1
Total Parking Spaces 1
Garage Y
Building
Lot Description Front Yard, Level, Cul-de-sac
Story 1
Sewer Public Sewer
Water Public
Architectural Style Ranch/Rambler
Level or Stories 1
Additional Building Above Grade, Below Grade
New Construction N
Schools
School District Dallastown Area
Others
Tax ID 54-000-15-0037-00-00000
Ownership Fee Simple
SqFt Source Estimated
Security Features Carbon Monoxide Detector(s),Smoke Detector
Acceptable Financing Cash, Conventional, FHA, VA
Listing Terms Cash, Conventional, FHA, VA
Financing Cash,Conventional,FHA,VA
Special Listing Condition Standard
Read Less
Want to know what your home might be worth? Contact us for a FREE valuation!

Our team is ready to help you sell your home for the highest possible price ASAP

Bought with Donna M Troupe • Berkshire Hathaway HomeServices Homesale Realty
GET MORE INFORMATION





