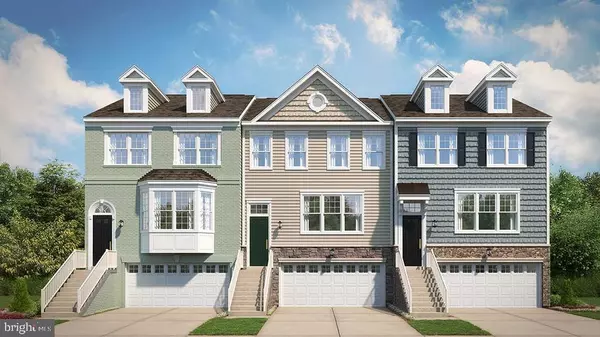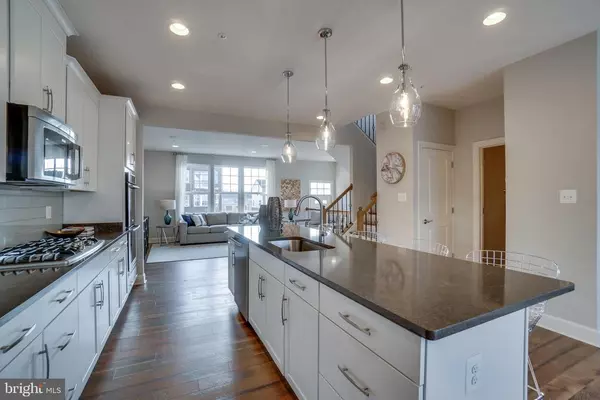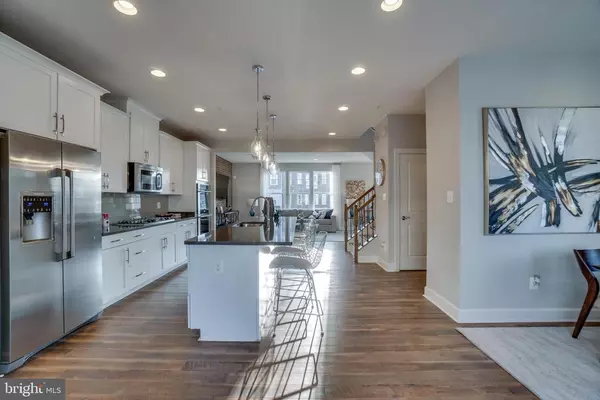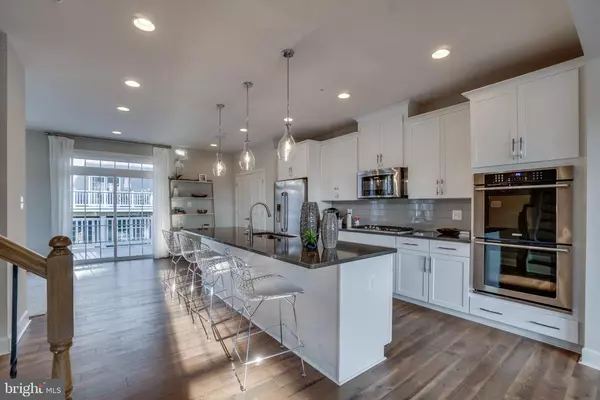$466,980
$467,980
0.2%For more information regarding the value of a property, please contact us for a free consultation.
3105 DUVALL RIDGE RD Landover, MD 20785
3 Beds
4 Baths
2,274 SqFt
Key Details
Sold Price $466,980
Property Type Townhouse
Sub Type Interior Row/Townhouse
Listing Status Sold
Purchase Type For Sale
Square Footage 2,274 sqft
Price per Sqft $205
Subdivision Metro Pointe
MLS Listing ID MDPG593596
Sold Date 03/15/21
Style Contemporary
Bedrooms 3
Full Baths 3
Half Baths 1
HOA Fees $116/mo
HOA Y/N Y
Abv Grd Liv Area 2,274
Originating Board BRIGHT
Year Built 2021
Tax Year 2021
Lot Size 4,000 Sqft
Acres 0.09
Property Description
This Atkinson floor plan is a MUST SEE! This is a move-in ready home with all of the bells and whistles. Featuring a fully finished lower level recreation room with full bath, an expansive open concept main level with hard surface floors throughout, large kitchen with quartz countertops and upgraded stainless steel appliances. Escape to the upper level owner's suite with hard surface floors, an oversized walk-in closet, and incredible owner's bath. The secondary bedrooms are also perfect for guests or loved ones, and also feature hard surface floors. Located within walking distance to the Landover metro station, this home is in a perfect location! Photos are of a similar home. Please note that we have the following protocols in place at our sales office: No more than 2 parties (not to exceed 10 people) in a model home/sales center at one time. Masks are required, visitors should maintain a 6 foot distance, and all visitors will be asked to sanitize their hands before entering.
Location
State MD
County Prince Georges
Rooms
Basement Daylight, Full, Fully Finished, Walkout Level, Windows
Interior
Interior Features Attic, Dining Area, Family Room Off Kitchen, Floor Plan - Open, Kitchen - Gourmet, Kitchen - Island, Recessed Lighting, Upgraded Countertops, Walk-in Closet(s), Wood Floors
Hot Water Electric
Heating Central, Programmable Thermostat
Cooling Central A/C, Programmable Thermostat
Equipment Cooktop, Dishwasher, Disposal, Dryer, Exhaust Fan, Microwave, Oven - Double, Oven - Wall, Refrigerator
Fireplace N
Appliance Cooktop, Dishwasher, Disposal, Dryer, Exhaust Fan, Microwave, Oven - Double, Oven - Wall, Refrigerator
Heat Source Natural Gas
Exterior
Parking Features Garage - Front Entry
Garage Spaces 2.0
Utilities Available Under Ground
Amenities Available Common Grounds, Tot Lots/Playground
Water Access N
Accessibility None
Attached Garage 2
Total Parking Spaces 2
Garage Y
Building
Story 3
Sewer Public Sewer
Water Public
Architectural Style Contemporary
Level or Stories 3
Additional Building Above Grade
New Construction Y
Schools
School District Prince George'S County Public Schools
Others
HOA Fee Include Ext Bldg Maint,Lawn Care Front,Lawn Care Rear,Lawn Care Side,Lawn Maintenance,Reserve Funds,Road Maintenance,Snow Removal,Trash
Senior Community No
Tax ID 17135581582
Ownership Fee Simple
SqFt Source Estimated
Acceptable Financing Conventional, FHA, VA
Listing Terms Conventional, FHA, VA
Financing Conventional,FHA,VA
Special Listing Condition Standard
Read Less
Want to know what your home might be worth? Contact us for a FREE valuation!

Our team is ready to help you sell your home for the highest possible price ASAP

Bought with Craig Fauver • Craig Fauver Real Estate
GET MORE INFORMATION





