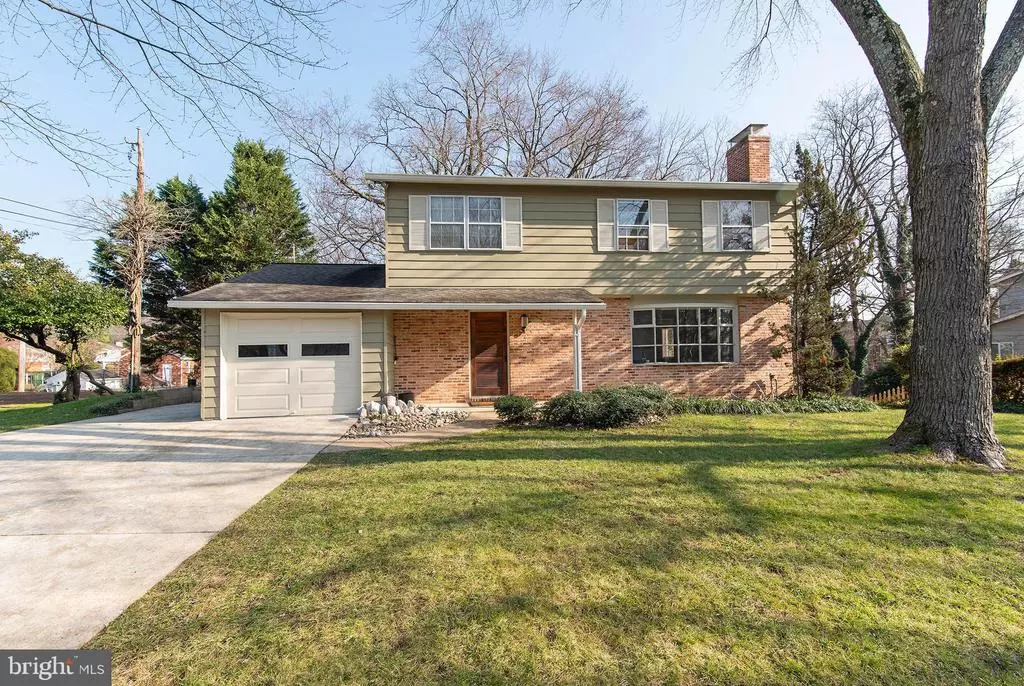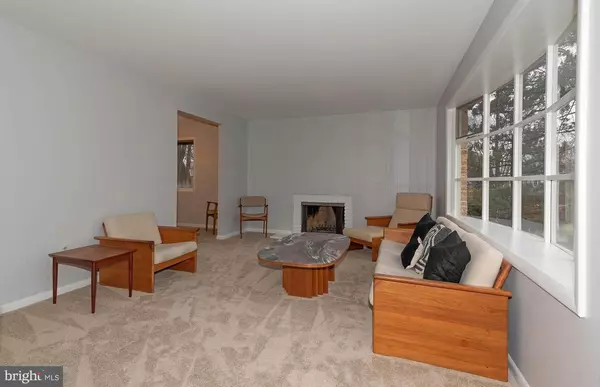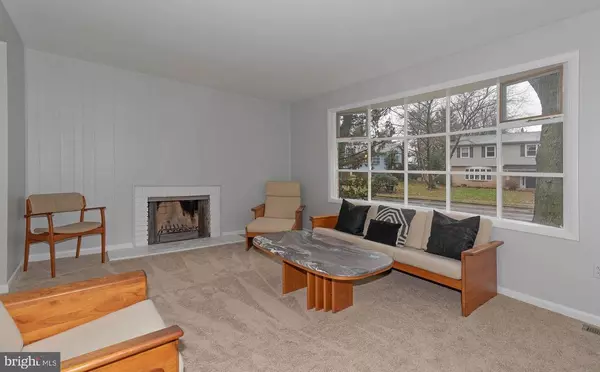$485,000
$484,900
For more information regarding the value of a property, please contact us for a free consultation.
403 MERRYMAN RD Annapolis, MD 21401
5 Beds
3 Baths
2,220 SqFt
Key Details
Sold Price $485,000
Property Type Single Family Home
Sub Type Detached
Listing Status Sold
Purchase Type For Sale
Square Footage 2,220 sqft
Price per Sqft $218
Subdivision Heritage
MLS Listing ID MDAA454054
Sold Date 03/22/21
Style Colonial
Bedrooms 5
Full Baths 2
Half Baths 1
HOA Y/N N
Abv Grd Liv Area 1,990
Originating Board BRIGHT
Year Built 1968
Annual Tax Amount $5,976
Tax Year 2021
Lot Size 0.348 Acres
Acres 0.35
Property Description
NEW PRICE ADJUSTMENT! NEW YEAR, NEW PRICE! Come home for the holidays! Start your new year out right. You have found your ideal home in an ideal location. Move in ready! Open the unique, one of a kind storm door under a covered porch to a beautifully appointed foyer with large coat closet. Hardwood floors greet you as you enter and lead you to a plush carpeted family room. The floor plan was designed before it's time. Spacious open rooms leading into each other with a flow around all rooms, yet still have a bit of privacy. The family room and kitchen are attached and can be viewed together, like in more modern homes. On the main level, as well as living room with a wood burning fireplace, dining room, family room and kitchen there is a separate laundry room leading to the garage. Large enough for storage and mud. You can enter through the garage into the laundry area and then into the rest of the house without getting wet. Also, for convenience, there is a half bath. Other than sleeping and showering, you can fully enjoy the main level. Get your culinary creativity going in the gourmet kitchen with white cabinets and a drastic variegated black counter top. Stainless steel appliances are waiting for all the good food you will store, cook and clean. The stove/range and built in microwave are brand new this year and need christening. Built in storage for all your pantry needs. The upper bedrooms and baths show a real innovative design. Two bedrooms could be masters, with two ample closets each. The other two are plenty big enough for whatever your needs are; kids rooms, office, nursery, etc. The main hall bath has a tub/shower combo, a single sink and brand new toilet. The back bath is quite unique in that it links two bedrooms together. It has a separate stall shower and new toilet as well. Both the upper and main levels have been recently painted and carpeted with up to date colors. The basement is fully finished with oodles of storage. A large bedroom and kitchenette is also a part of the spacious living area that leads to a sliding glass door under the deck and out to the woods. A lot of the major systems, HVAC, roof and gutters, soffits and fascia have been replaced in the last 6 years. The deck utilizes a double purpose; it covers a patio that has several storage lockers for outside furniture, etc, and off the family room on the main level out the sliding glass door, it encompasses the whole backside of the house plus around the side to the driveway. It has been freshly painted and upgraded as well. As a bonus, your home comes with a brand new generator never been used. It runs off propane in its very own tank. No need to constantly feed gas. The landscaping has all been upgraded and the front yard is flat. The backyard is a playground of wonder with an elevated play deck in the woods. Adventure abounds and imagination thrives. Living next door to the common area leads to more opportunities and more fun. The pool and clubhouse is just a stone throw away giving the ability to walk and see all the neighborhood activities. This inviting home that has many upgrades is being sold "As Is". The concrete Pagoda and flag pole do not convey.
Location
State MD
County Anne Arundel
Zoning R1
Direction West
Rooms
Basement Daylight, Full, Fully Finished, Heated, Full, Interior Access, Outside Entrance, Poured Concrete, Rear Entrance, Walkout Level, Windows
Interior
Interior Features Attic, Built-Ins, Carpet, Dining Area, Family Room Off Kitchen, Floor Plan - Open, Kitchen - Gourmet, Pantry, Stall Shower, Tub Shower, Wood Floors
Hot Water Natural Gas
Heating Forced Air, Central, Zoned
Cooling Central A/C, Zoned
Flooring Carpet, Hardwood, Vinyl, Ceramic Tile
Fireplaces Number 1
Fireplaces Type Brick, Screen, Wood
Equipment Built-In Microwave, Built-In Range, Dishwasher, Disposal, Dryer, Dryer - Electric, Exhaust Fan, Extra Refrigerator/Freezer, Icemaker, Microwave, Oven/Range - Electric, Refrigerator, Stainless Steel Appliances, Washer
Fireplace Y
Appliance Built-In Microwave, Built-In Range, Dishwasher, Disposal, Dryer, Dryer - Electric, Exhaust Fan, Extra Refrigerator/Freezer, Icemaker, Microwave, Oven/Range - Electric, Refrigerator, Stainless Steel Appliances, Washer
Heat Source Natural Gas, Central
Laundry Has Laundry, Main Floor
Exterior
Exterior Feature Porch(es)
Parking Features Garage - Front Entry, Garage Door Opener
Garage Spaces 1.0
Utilities Available Cable TV Available, Above Ground, Electric Available, Natural Gas Available, Phone Available, Propane, Sewer Available, Water Available
Amenities Available Club House, Common Grounds, Pool - Outdoor
Water Access N
View Trees/Woods
Roof Type Architectural Shingle,Asphalt
Accessibility None
Porch Porch(es)
Attached Garage 1
Total Parking Spaces 1
Garage Y
Building
Lot Description Backs to Trees, Landscaping, Poolside, Stream/Creek, Trees/Wooded
Story 3
Sewer Public Sewer
Water Public
Architectural Style Colonial
Level or Stories 3
Additional Building Above Grade, Below Grade
Structure Type Dry Wall,Paneled Walls
New Construction N
Schools
School District Anne Arundel County Public Schools
Others
HOA Fee Include Common Area Maintenance,Pool(s)
Senior Community No
Tax ID 020633007935245
Ownership Fee Simple
SqFt Source Assessor
Horse Property N
Special Listing Condition Standard
Read Less
Want to know what your home might be worth? Contact us for a FREE valuation!

Our team is ready to help you sell your home for the highest possible price ASAP

Bought with Ardeshir Behdad • BKI Group, LLC.

GET MORE INFORMATION





