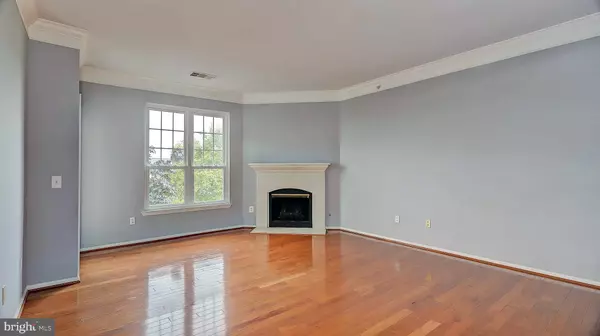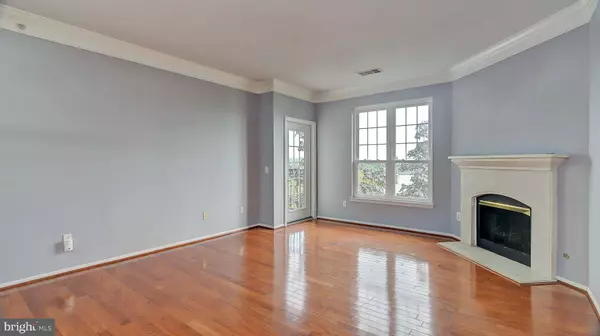$310,000
$322,900
4.0%For more information regarding the value of a property, please contact us for a free consultation.
1521 SPRING GATE DR #10405 Mclean, VA 22102
1 Bed
1 Bath
690 SqFt
Key Details
Sold Price $310,000
Property Type Condo
Sub Type Condo/Co-op
Listing Status Sold
Purchase Type For Sale
Square Footage 690 sqft
Price per Sqft $449
Subdivision Gates Of Mclean
MLS Listing ID VAFX1152894
Sold Date 03/25/21
Style Traditional
Bedrooms 1
Full Baths 1
Condo Fees $391/mo
HOA Y/N N
Abv Grd Liv Area 690
Originating Board BRIGHT
Year Built 1997
Annual Tax Amount $3,148
Tax Year 2021
Property Description
VERY motivated seller wants a contract ASAP! Price reduced. LIVE in the heart of Tysons! WALK to everything! Rare opportunity for this penthouse level condo facing EAST. Fully refreshed with new appliances, fresh paint throughout, recessed lighting and new contemporary chandelier in dining area. Open concept living / dining area with gas fireplace and private balcony. Tile flooring in entryway and kitchen, hardwoods throughout rest of unit. Galley kitchen with granite counter-top renovated to include bar stool height eating platform. Brand new range, range hood, refrigerator with ice maker and dishwasher. Full size washer / dryer in laundry room off the kitchen. Ample bedroom with lighted walk-in closet. Underground garage with reserved parking spot (#10), accessible by elevator. Short down-hill walk to the Silver Line metro, McLean Station. Nestled near the Tysons I and Galleria Malls, and across the street from the new Capital One building. Wegman's now open just across from the Gates of McLean main entrance, along with easy access to other restaurants and shopping. Easy driving access to Rts 123, 495, 267 and 7. Live here and love it, or acquire fabulous rental tenants. Garage parking spot is #10 plus 2 hang tags convey for guest parking on surface lot in any unreserved space. Required annual HVAC inspection was completed by the Gates of McLean professionals. All components in this unit passed in GOOD condition. See report in the documents section. Home warranty will be purchased for buyer by lister. Required CMC inspection for resale completed and passed on 2/2/21.
Location
State VA
County Fairfax
Zoning 330
Direction East
Rooms
Other Rooms Living Room, Kitchen, Bedroom 1, Laundry, Bathroom 1
Main Level Bedrooms 1
Interior
Interior Features Breakfast Area, Built-Ins, Ceiling Fan(s), Combination Dining/Living, Crown Moldings, Floor Plan - Open, Kitchen - Galley, Recessed Lighting, Tub Shower, Upgraded Countertops, Walk-in Closet(s), Wood Floors
Hot Water Natural Gas
Heating Forced Air, Heat Pump(s), Programmable Thermostat
Cooling Ceiling Fan(s), Heat Pump(s)
Flooring Tile/Brick, Hardwood
Fireplaces Number 1
Fireplaces Type Gas/Propane, Mantel(s), Screen
Equipment Dishwasher, Disposal, Dryer - Front Loading, Icemaker, Microwave, Oven/Range - Electric, Range Hood, Refrigerator, Stainless Steel Appliances, Washer, Water Heater
Fireplace Y
Window Features Double Pane,Screens
Appliance Dishwasher, Disposal, Dryer - Front Loading, Icemaker, Microwave, Oven/Range - Electric, Range Hood, Refrigerator, Stainless Steel Appliances, Washer, Water Heater
Heat Source Electric
Laundry Dryer In Unit, Washer In Unit
Exterior
Parking Features Basement Garage, Underground
Garage Spaces 1.0
Parking On Site 1
Utilities Available Cable TV Available, Electric Available, Natural Gas Available, Sewer Available, Water Available
Amenities Available Basketball Courts, Club House, Common Grounds, Community Center, Elevator, Exercise Room, Fitness Center, Gated Community, Jog/Walk Path, Meeting Room, Party Room, Picnic Area, Pool - Outdoor, Reserved/Assigned Parking, Tot Lots/Playground
Water Access N
Accessibility None
Total Parking Spaces 1
Garage N
Building
Story 1
Unit Features Garden 1 - 4 Floors
Sewer Public Sewer
Water Public
Architectural Style Traditional
Level or Stories 1
Additional Building Above Grade, Below Grade
Structure Type 9'+ Ceilings,Dry Wall
New Construction N
Schools
Elementary Schools Westgate
Middle Schools Longfellow
High Schools Mclean
School District Fairfax County Public Schools
Others
Pets Allowed Y
HOA Fee Include Common Area Maintenance,Ext Bldg Maint,Health Club,Lawn Maintenance,Pool(s),Recreation Facility,Road Maintenance,Security Gate,Sewer,Snow Removal,Trash,Water
Senior Community No
Tax ID 0294 12100405
Ownership Condominium
Security Features Fire Detection System,Main Entrance Lock,Security Gate,Smoke Detector,Sprinkler System - Indoor
Acceptable Financing Cash, Conventional
Horse Property N
Listing Terms Cash, Conventional
Financing Cash,Conventional
Special Listing Condition Standard
Pets Allowed No Pet Restrictions
Read Less
Want to know what your home might be worth? Contact us for a FREE valuation!

Our team is ready to help you sell your home for the highest possible price ASAP

Bought with John D Vickery • Samson Properties
GET MORE INFORMATION





