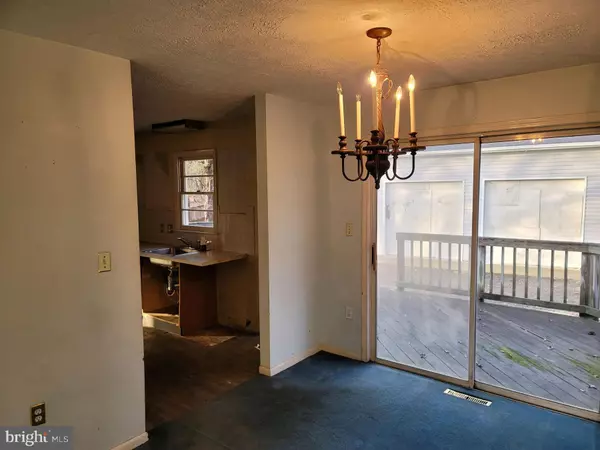$320,000
$274,900
16.4%For more information regarding the value of a property, please contact us for a free consultation.
11502 OLD LOTTSFORD RD Bowie, MD 20721
4 Beds
2 Baths
1,638 SqFt
Key Details
Sold Price $320,000
Property Type Single Family Home
Sub Type Detached
Listing Status Sold
Purchase Type For Sale
Square Footage 1,638 sqft
Price per Sqft $195
Subdivision None Available
MLS Listing ID MDPG592060
Sold Date 03/26/21
Style Raised Ranch/Rambler
Bedrooms 4
Full Baths 2
HOA Y/N N
Abv Grd Liv Area 1,638
Originating Board BRIGHT
Year Built 1970
Annual Tax Amount $4,423
Tax Year 2021
Lot Size 0.434 Acres
Acres 0.43
Property Description
Amazing opportunity to build the home of your dreams! This four bedroom, two bathroom raised rancher sits on a private nearly half acre lot. This is a car guy/ contractors dream with an attached oversized garage and a 3 bay oversized detached garage the possibilities are endless. The large unfinished basement give you even more options. The electric service is new as is the paved driveway. All of this situated in a great commuter location without HOA restrictions. Bring your contractor and explore the possibilities!
Location
State MD
County Prince Georges
Zoning RE
Rooms
Basement Interior Access, Garage Access
Main Level Bedrooms 4
Interior
Hot Water Electric
Heating Forced Air
Cooling Central A/C
Fireplace N
Heat Source None
Exterior
Parking Features Additional Storage Area, Oversized
Garage Spaces 4.0
Carport Spaces 3
Water Access N
Accessibility None
Attached Garage 1
Total Parking Spaces 4
Garage Y
Building
Story 2
Sewer Community Septic Tank, Private Septic Tank
Water Well
Architectural Style Raised Ranch/Rambler
Level or Stories 2
Additional Building Above Grade, Below Grade
New Construction N
Schools
School District Prince George'S County Public Schools
Others
Senior Community No
Tax ID 17131506831
Ownership Fee Simple
SqFt Source Assessor
Acceptable Financing Cash, Other
Horse Property N
Listing Terms Cash, Other
Financing Cash,Other
Special Listing Condition REO (Real Estate Owned)
Read Less
Want to know what your home might be worth? Contact us for a FREE valuation!

Our team is ready to help you sell your home for the highest possible price ASAP

Bought with Gerry Flemming • Samson Properties

GET MORE INFORMATION





