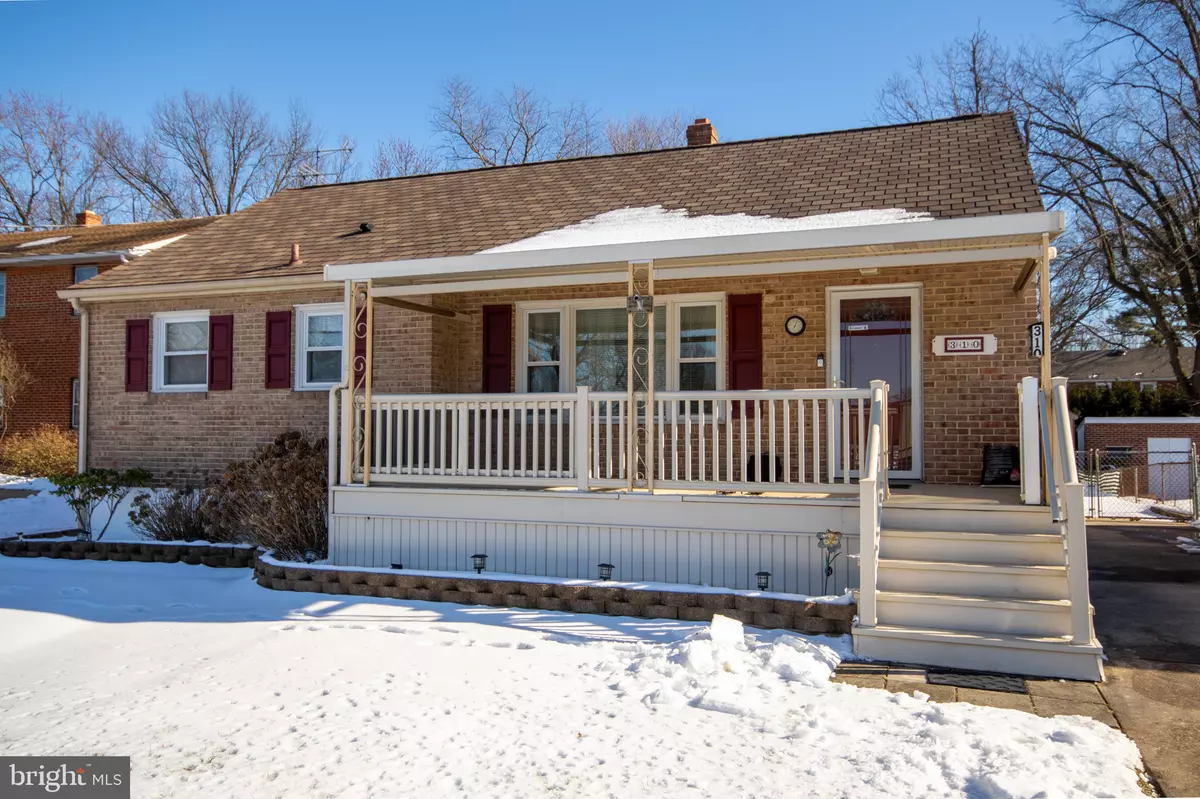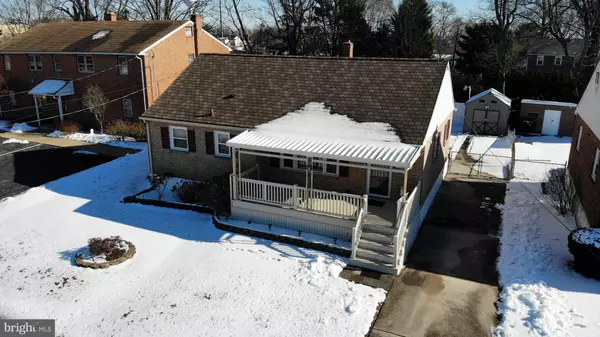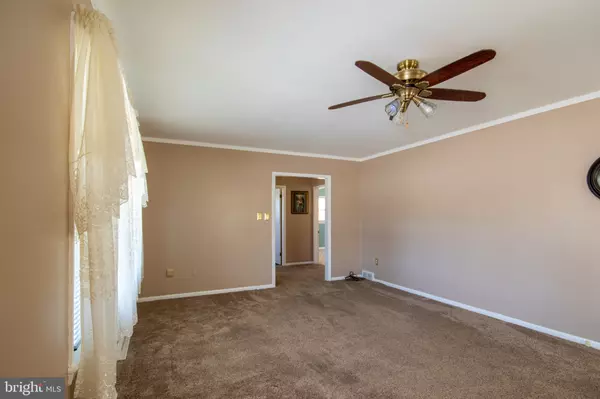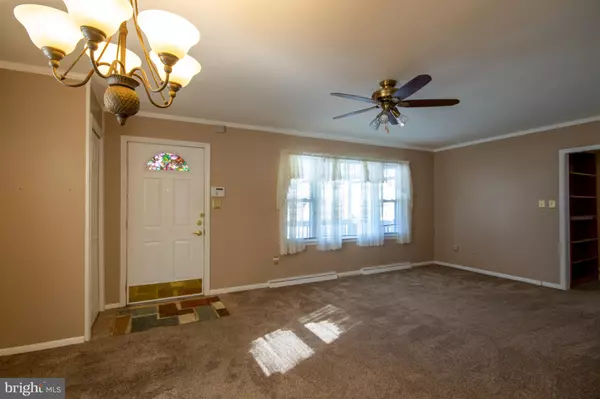$230,000
$223,000
3.1%For more information regarding the value of a property, please contact us for a free consultation.
310 WASHINGTON AVE Wilmington, DE 19804
3 Beds
2 Baths
1,100 SqFt
Key Details
Sold Price $230,000
Property Type Single Family Home
Sub Type Detached
Listing Status Sold
Purchase Type For Sale
Square Footage 1,100 sqft
Price per Sqft $209
Subdivision Westview
MLS Listing ID DENC520612
Sold Date 03/31/21
Style Ranch/Rambler
Bedrooms 3
Full Baths 2
HOA Y/N N
Abv Grd Liv Area 1,100
Originating Board BRIGHT
Year Built 1957
Annual Tax Amount $1,529
Tax Year 2020
Lot Size 7,405 Sqft
Acres 0.17
Property Description
Visit this home virtually: http://www.vht.com/434136099/IDXS - Right away you'll see the great curb appeal of this well-maintained 3 bed, 2 bath ranch in Westview. It's the perfect home for first time buyers or those wanting one floor living. Great backyard with a vinyl privacy fence, shed and fixed awning that covers a lovely stamped concrete patio. If you'd rather sit out front, feel free to enjoy your morning coffee, an evening glass of wine, or just relax on the large maintenance-free, covered front porch. The outside has been well maintained and has a newer roof. Inside you're greeted with a living/dining room combo and nice kitchen with plenty of extra cabinet space and a newer refrigerator. Three bedrooms (all with ceiling fans and two with new carpet) as well as a refreshed full bathroom finish out the main floor. The basement is a dream for anyone desiring a workshop. There's such an abundance of cabinet and storage space! The basement also has a large recreation room and additional full bathroom. There's opportunity for additional living areas such as a game room, bar, gym, home office, craft area, etc. You'll also find a huge walk-in closet for even more storage space. Bonus feature - easy access Bilco doors that lead out to the backyard. This will not last in this market. Schedule your showing today!
Location
State DE
County New Castle
Area Elsmere/Newport/Pike Creek (30903)
Zoning NC6.5
Rooms
Other Rooms Living Room, Bedroom 2, Bedroom 3, Kitchen, Bedroom 1, Recreation Room
Basement Full
Main Level Bedrooms 3
Interior
Interior Features Ceiling Fan(s), Combination Dining/Living, Pantry, Walk-in Closet(s), Window Treatments
Hot Water Natural Gas
Heating Forced Air
Cooling Central A/C
Flooring Carpet, Vinyl
Equipment Dishwasher, Icemaker, Microwave, Oven/Range - Electric, Refrigerator
Fireplace N
Appliance Dishwasher, Icemaker, Microwave, Oven/Range - Electric, Refrigerator
Heat Source Natural Gas
Exterior
Exterior Feature Patio(s), Porch(es)
Fence Vinyl
Water Access N
Roof Type Shingle
Accessibility None
Porch Patio(s), Porch(es)
Garage N
Building
Lot Description Rear Yard
Story 1
Sewer Public Sewer
Water Public
Architectural Style Ranch/Rambler
Level or Stories 1
Additional Building Above Grade, Below Grade
New Construction N
Schools
School District Red Clay Consolidated
Others
Senior Community No
Tax ID 07-047.10-205
Ownership Fee Simple
SqFt Source Assessor
Acceptable Financing Cash, Conventional
Listing Terms Cash, Conventional
Financing Cash,Conventional
Special Listing Condition Standard
Read Less
Want to know what your home might be worth? Contact us for a FREE valuation!

Our team is ready to help you sell your home for the highest possible price ASAP

Bought with Anthony Klemanski • BHHS Fox & Roach-Greenville
GET MORE INFORMATION





