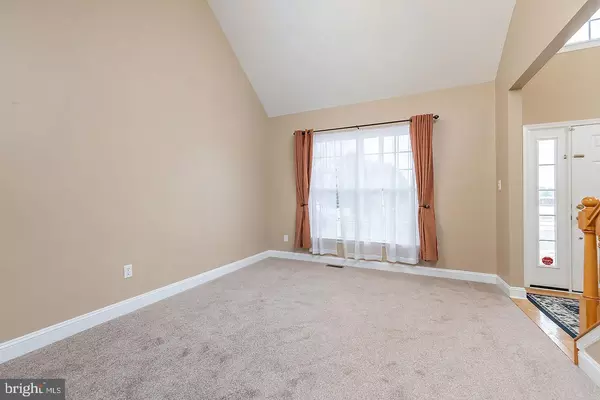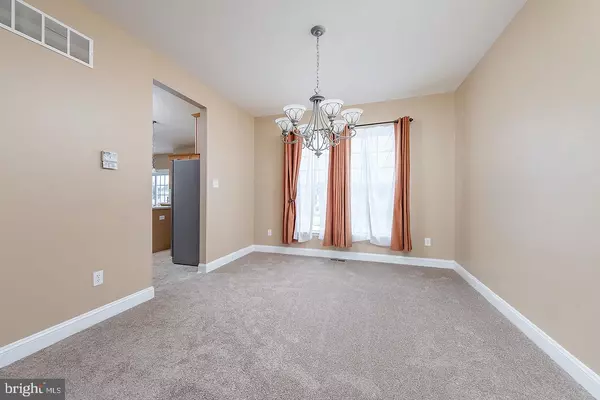$420,000
$420,000
For more information regarding the value of a property, please contact us for a free consultation.
22 FREDRICK BLVD Swedesboro, NJ 08085
4 Beds
3 Baths
2,402 SqFt
Key Details
Sold Price $420,000
Property Type Single Family Home
Sub Type Detached
Listing Status Sold
Purchase Type For Sale
Square Footage 2,402 sqft
Price per Sqft $174
Subdivision Lexington Hill
MLS Listing ID NJGL271306
Sold Date 03/30/21
Style Colonial
Bedrooms 4
Full Baths 2
Half Baths 1
HOA Y/N N
Abv Grd Liv Area 2,402
Originating Board BRIGHT
Year Built 2003
Annual Tax Amount $12,105
Tax Year 2020
Lot Size 0.363 Acres
Acres 0.36
Lot Dimensions 0.00 x 0.00
Property Description
Welcome Home to Beautiful Woolwich Township! Great Commuter Location, just minutes to NJ Turnpike, I-95, & area bridges, and serviced by desirable Swedesboro-Woolwich & Kingsway Schools! This 4BR, 2.5BA Colonial Style home checks off all the boxes and offers plenty of space for everyone! Step inside through the 2-Story Foyer with Hardwood Floors, with access to the Home Office / Study, the Main Level Laundry Room, and the attached, 2-car Garage. This level additionally offers a spacious Formal Living Room, a Formal Dining Room, a large, open concept Kitchen w/ Breakfast Room that is open to the Family Room, with a Gas-Log Fireplace. The Kitchen offers 42" cabinets, a Center Island w/ storage, Stainless Steel Appliances, and a Food Pantry. The breakfast room offers sliding glass door access to the back deck & yard. Upstairs take in the Primary Bedroom Suite, the primary BR offers tray ceiling with ceiling fan, the convenience of an attached sitting room, a large Walk-In Closet, plus a full, ensuite bathroom boasting a large soaking tub, shower stall, and Double Sink Vanity. This level is complete with 3 more generously sized bedrooms, plus another full bathroom. Downstairs to the Finished, Walk-Out / Daylight Basement ! Space is such a premium dining the pandemic, and you will have room to spread out and grow down here, with family room / den space, more home office space, craft rooms or exercise room - what do YOU need down here? Don't Miss - Plenty of finished and unfinished space available for storage; home offers NEW Carpet Throughout; a large, open, fenced in back yard; and a 1-Year Home Warranty!
Location
State NJ
County Gloucester
Area Woolwich Twp (20824)
Zoning RESIDENTIAL
Rooms
Other Rooms Living Room, Dining Room, Primary Bedroom, Sitting Room, Bedroom 2, Bedroom 3, Bedroom 4, Kitchen, Game Room, Den, Foyer, Laundry, Office, Bonus Room, Primary Bathroom, Full Bath
Basement Poured Concrete, Partially Finished, Walkout Level
Interior
Hot Water Natural Gas
Heating Forced Air
Cooling Central A/C
Fireplaces Number 1
Fireplaces Type Gas/Propane
Furnishings No
Fireplace Y
Heat Source Natural Gas
Laundry Main Floor, Basement
Exterior
Parking Features Garage - Front Entry, Inside Access
Garage Spaces 6.0
Pool Above Ground
Water Access N
Accessibility None
Attached Garage 2
Total Parking Spaces 6
Garage Y
Building
Story 2
Sewer Public Sewer
Water Public
Architectural Style Colonial
Level or Stories 2
Additional Building Above Grade, Below Grade
New Construction N
Schools
Middle Schools Kingsway Regional M.S.
High Schools Kingsway Regional H.S.
School District Swedesboro-Woolwich Public Schools
Others
Senior Community No
Tax ID 24-00003 17-00023
Ownership Fee Simple
SqFt Source Assessor
Acceptable Financing FHA, Conventional, VA, USDA, Cash
Listing Terms FHA, Conventional, VA, USDA, Cash
Financing FHA,Conventional,VA,USDA,Cash
Special Listing Condition Standard
Read Less
Want to know what your home might be worth? Contact us for a FREE valuation!

Our team is ready to help you sell your home for the highest possible price ASAP

Bought with Ellen M Conti • BHHS Fox & Roach - Haddonfield

GET MORE INFORMATION





