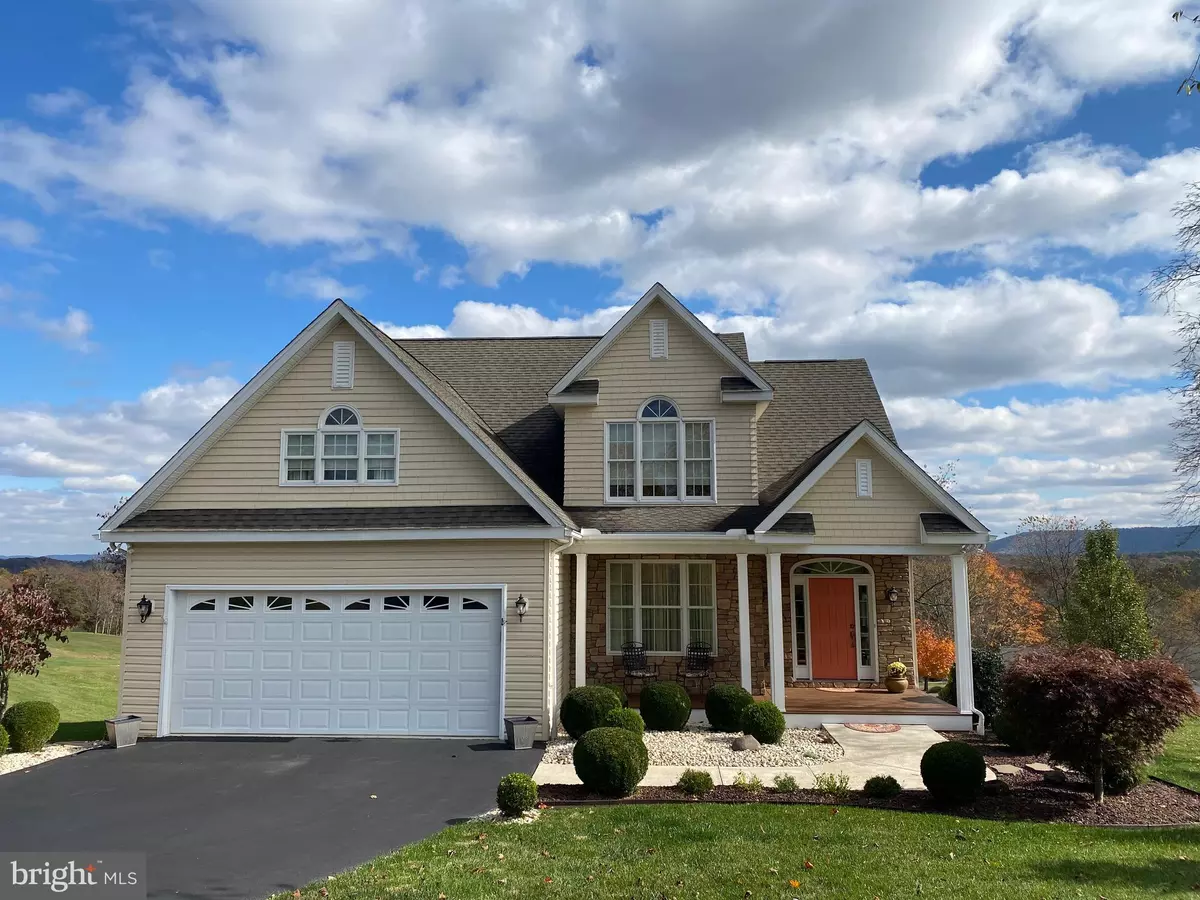$445,000
$440,000
1.1%For more information regarding the value of a property, please contact us for a free consultation.
1410 FAIRVIEW DR Berkeley Springs, WV 25411
5 Beds
4 Baths
4,365 SqFt
Key Details
Sold Price $445,000
Property Type Single Family Home
Sub Type Detached
Listing Status Sold
Purchase Type For Sale
Square Footage 4,365 sqft
Price per Sqft $101
Subdivision Ridge View Subd
MLS Listing ID WVMO117714
Sold Date 04/05/21
Style Cape Cod
Bedrooms 5
Full Baths 3
Half Baths 1
HOA Fees $28/ann
HOA Y/N Y
Abv Grd Liv Area 3,327
Originating Board BRIGHT
Year Built 2006
Annual Tax Amount $2,129
Tax Year 2020
Lot Size 5.530 Acres
Acres 5.53
Property Description
Exquisite Custom Home offering over 4000 sq. ft. living space. Five bedrooms, three and a half baths provide room for large family accommodations. Fully appointed kitchen has an abundance of cabinetry and counter space for your culinary arts. Kitchen also accommodates your kitchen table saving the dining room for more formal dinners. Open floor plan features gas fireplace in Living room, French doors in living room lead to back deck and stunning Sleepy Creek Mt view to the east. Beautiful vaulted ceilings throughout affords an open and airy feeling. The private main level Primary suite with dressing area and walk-in closet, full bath (whirlpool tub) and separate shower pampers any king and queen. Upper level boasts three bedrooms and full bath. Total 5.53 (2 lots) acres. Home & 1.139 acre serviced by community sewer and public water. Second lot (4.391 acres) has septic permit. Lower level offers family room, game room, bonus room, bedroom and large storage combo utility room. Country feeling but only minutes to access the awesome downtown Berkeley Springs or commute to I-70. Make your appointment today to view this lovely home. $440,000.
Location
State WV
County Morgan
Zoning 101
Direction West
Rooms
Other Rooms Living Room, Dining Room, Bedroom 2, Bedroom 3, Bedroom 4, Kitchen, Family Room, Bedroom 1, Other, Bathroom 1, Bathroom 2, Bonus Room, Additional Bedroom
Basement Full, Connecting Stairway, Daylight, Partial, Heated, Improved, Interior Access, Outside Entrance, Partially Finished, Poured Concrete, Walkout Level, Windows, Other
Main Level Bedrooms 1
Interior
Hot Water Electric
Heating Heat Pump(s)
Cooling Central A/C, Ceiling Fan(s)
Flooring Hardwood, Carpet, Ceramic Tile
Fireplaces Number 1
Fireplaces Type Fireplace - Glass Doors, Gas/Propane
Equipment Built-In Microwave, Dishwasher, Dryer - Electric, Icemaker, Oven/Range - Electric, Refrigerator, Washer
Fireplace Y
Appliance Built-In Microwave, Dishwasher, Dryer - Electric, Icemaker, Oven/Range - Electric, Refrigerator, Washer
Heat Source Electric, Propane - Leased
Laundry Main Floor
Exterior
Parking Features Garage - Front Entry, Garage Door Opener
Garage Spaces 2.0
Utilities Available Cable TV, Propane
Water Access N
View Mountain
Roof Type Architectural Shingle
Accessibility None
Attached Garage 2
Total Parking Spaces 2
Garage Y
Building
Lot Description Road Frontage
Story 3
Foundation Other, Permanent
Sewer Public Sewer, Holding Tank
Water Public
Architectural Style Cape Cod
Level or Stories 3
Additional Building Above Grade, Below Grade
Structure Type 2 Story Ceilings,Dry Wall,Cathedral Ceilings
New Construction N
Schools
School District Morgan County Schools
Others
Pets Allowed N
Senior Community No
Tax ID 022013100000000
Ownership Fee Simple
SqFt Source Estimated
Acceptable Financing Cash, Conventional, FHA, USDA, VA
Listing Terms Cash, Conventional, FHA, USDA, VA
Financing Cash,Conventional,FHA,USDA,VA
Special Listing Condition Standard
Read Less
Want to know what your home might be worth? Contact us for a FREE valuation!

Our team is ready to help you sell your home for the highest possible price ASAP

Bought with Ralph Lee Dinges Jr. • Keller Williams Realty Advantage

GET MORE INFORMATION





