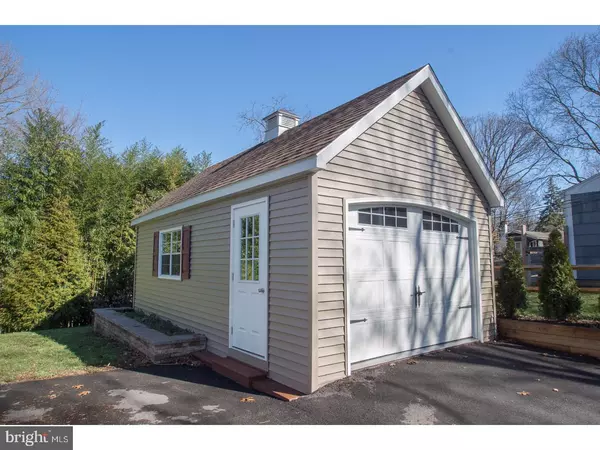$338,400
$339,900
0.4%For more information regarding the value of a property, please contact us for a free consultation.
107 LYNBROOK RD Paoli, PA 19301
2 Beds
2 Baths
1,400 SqFt
Key Details
Sold Price $338,400
Property Type Single Family Home
Sub Type Detached
Listing Status Sold
Purchase Type For Sale
Square Footage 1,400 sqft
Price per Sqft $241
Subdivision Paoli Gardens
MLS Listing ID 1003197379
Sold Date 04/21/17
Style Ranch/Rambler
Bedrooms 2
Full Baths 2
HOA Y/N N
Abv Grd Liv Area 1,400
Originating Board TREND
Year Built 1957
Annual Tax Amount $2,917
Tax Year 2017
Lot Size 9,550 Sqft
Acres 0.22
Lot Dimensions REGULAR
Property Description
If your looking for a 2 Bedroom 2 bathroom house conveniently located in a quiet neighborhood in Paoli within walking distance to the train and shops, you need to check this out.Since 2014: New gas HVAC and A/C System. Also replaced all vents and returns for optimal efficency. Updated kitchen, new cabinets including new pantry, All new stainless steel appliances and granite counter tops. Remodeled laundry room, added storage, granite counter, new washer/dryer, drop down steps for attic access. Seller had all walls/ceilings removed and put all new drywall and insulation on interior walls. Replaced all flooring, tile in living room, kitchen, baths & halls, carpet in bedrooms. ?Flooring in dining room and family room was replaced with exotic Brazilian walnut hardwood. Added recessed lighting in all rooms throughout house. Added gas fireplace in family room and builtins on each side of fireplace. All new moldings, including crown molding. Replaced window in family room with large picture window. Upgraded electric service to 200 amps and replaced old electrical box. Added a back door in the kitchen and a new front door. Entire interior was professionally painted. Reconfigured interior space to add master bathroom and walk in closet for master bedroom. Second bedroom has hall bathroom and large closet space. Dolye McDonald did all new landscaping in front, new walkways and door landings, and driveway. Added a large 14X24 garage and parking for 2nd car. Sided the garage to match the house. Added a deck off the back of the house. Resided and added new waterproof wrap on entire back and sides of house. Added attractive wall/planter along garage. Prior to the 2014 remodel, the prior owner had installed a new roof, new windows and a fence was added to the back yard. Great location! Willistown Township has the advantage of lower taxes.
Location
State PA
County Chester
Area Willistown Twp (10354)
Zoning R3
Rooms
Other Rooms Living Room, Dining Room, Primary Bedroom, Kitchen, Family Room, Bedroom 1, Laundry, Attic
Interior
Interior Features Primary Bath(s), Butlers Pantry
Hot Water Natural Gas
Heating Gas, Forced Air
Cooling Central A/C
Flooring Wood, Fully Carpeted, Tile/Brick
Fireplaces Number 1
Fireplaces Type Marble, Gas/Propane
Equipment Oven - Wall, Oven - Self Cleaning, Dishwasher, Disposal
Fireplace Y
Appliance Oven - Wall, Oven - Self Cleaning, Dishwasher, Disposal
Heat Source Natural Gas
Laundry Main Floor
Exterior
Exterior Feature Deck(s)
Garage Spaces 4.0
Utilities Available Cable TV
Water Access N
Roof Type Shingle,Asbestos Shingle
Accessibility None
Porch Deck(s)
Attached Garage 1
Total Parking Spaces 4
Garage Y
Building
Lot Description Level, Trees/Wooded
Story 1
Foundation Slab
Sewer Public Sewer
Water Public
Architectural Style Ranch/Rambler
Level or Stories 1
Additional Building Above Grade
Structure Type Cathedral Ceilings
New Construction N
Schools
School District Great Valley
Others
Senior Community No
Tax ID 54-01Q-0132
Ownership Fee Simple
Acceptable Financing Conventional, VA, FHA 203(b), USDA
Listing Terms Conventional, VA, FHA 203(b), USDA
Financing Conventional,VA,FHA 203(b),USDA
Read Less
Want to know what your home might be worth? Contact us for a FREE valuation!

Our team is ready to help you sell your home for the highest possible price ASAP

Bought with Thomas Sincavage • Weichert Realtors

GET MORE INFORMATION





