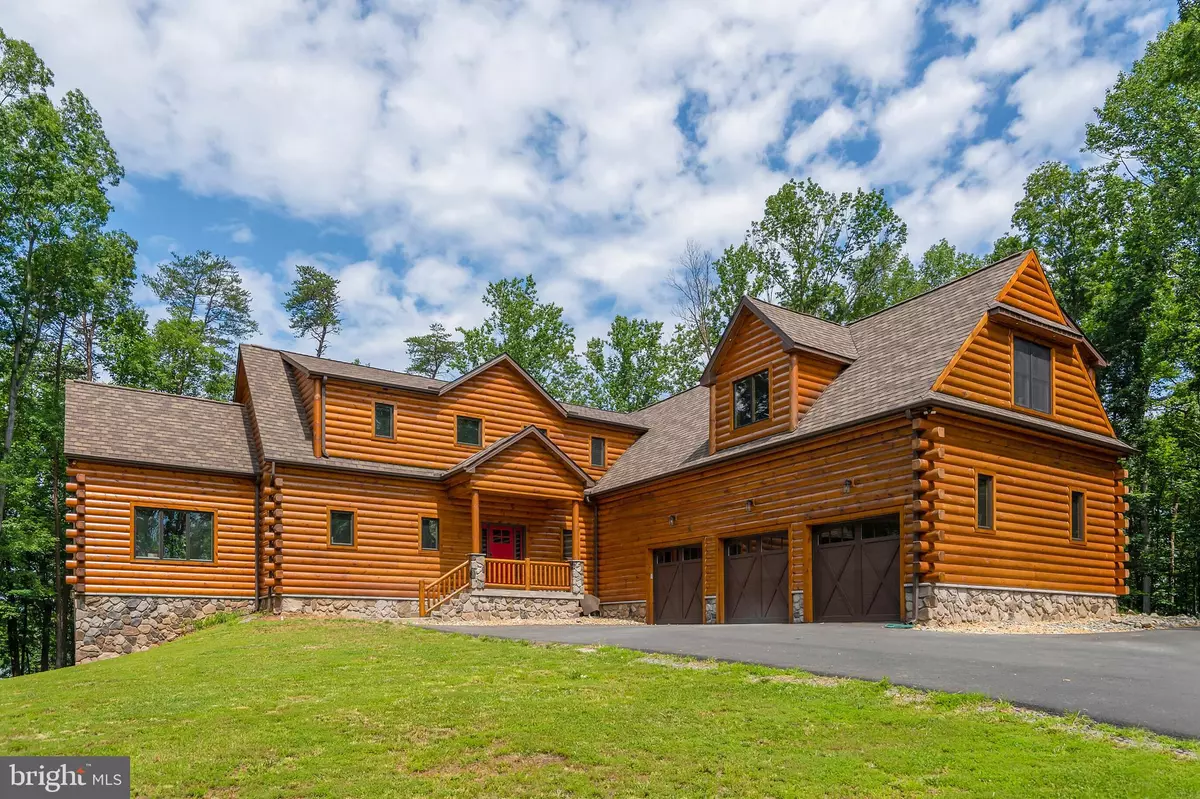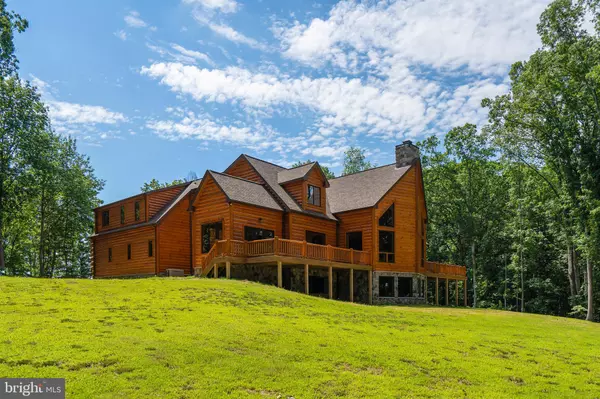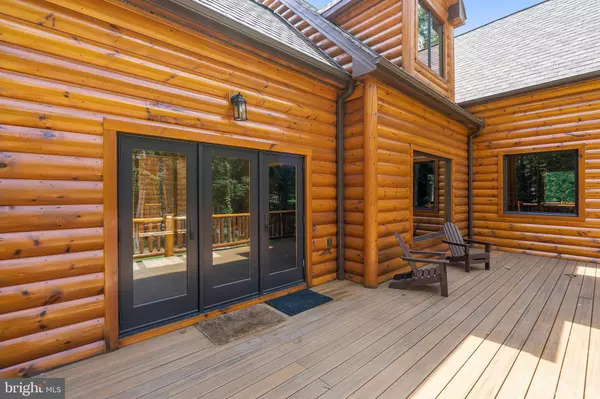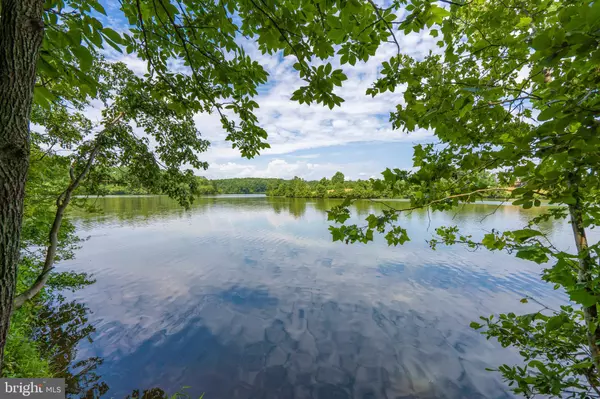$1,275,000
$1,275,000
For more information regarding the value of a property, please contact us for a free consultation.
2200 DEROO TRAIL Culpeper, VA 22701
5 Beds
7 Baths
6,279 SqFt
Key Details
Sold Price $1,275,000
Property Type Single Family Home
Sub Type Detached
Listing Status Sold
Purchase Type For Sale
Square Footage 6,279 sqft
Price per Sqft $203
Subdivision None Available
MLS Listing ID VACU143618
Sold Date 04/05/21
Style Log Home
Bedrooms 5
Full Baths 5
Half Baths 2
HOA Y/N N
Abv Grd Liv Area 4,279
Originating Board BRIGHT
Year Built 2017
Annual Tax Amount $5,576
Tax Year 2019
Lot Size 6.790 Acres
Acres 6.79
Property Description
You can have your very own Paradise. Truly ONE OF A KIND ... Almost Brand New - Log Cabin on 6.79 Acres in the TOWN of Culpeper fronting Lake Pelham and the Country Club Golf course through the woods on the other side. You can put your Kayak in the lake off of your own property. No Home Owner's Association and No Covenants. This open floor plan can accommodate a large family or would be perfect for a bed and breakfast. There are 5 bedrooms with the master bedroom being on the main floor. Master BR has a private (Trex) deck overlooking Lake Pelham & the Blue Ridge Mountains. Every bedroom in the home has its own bathroom with heated floors. The entire house (excluding the bathrooms) has Gorgeous Bamboo flooring. All bathrooms have tile flooring. Three of the full bathroom have gorgeous, rustic walk in showers. There are custom built in cabinetry in all closets and in bathrooms. The gourmet kitchen is a chef's dream. All appliances are Miele (top of the line from Germany). Stove is a 48" duel fuel with double oven, warming drawer, 6 burners, and griddle. Dishwasher is QUIET running. Refrigerator/freezer is oversized side by side with paneled doors. There is more .... a Miele gourmet coffee, expresso & cappuccino maker that is plumbed in and stationary in the cabinetry. The cabinetry is all soft closing doors and drawers. All counter tops in the entire house (kitchen and all baths) are Dekton Countertops. The large mud room off of the Kitchen has built in wooden lockers for storage and doors that lead to the washer and dryer room. All wood interior walls to give you the country feeling of a true lake house. Walking upstairs you have an open loft that can be a huge sitting or game area overlooking the great room and kitchen below. Also upstairs are two bedrooms and each has its own bathroom, media/movie room that has surround sound wired in ceiling and walls for the perfect movie night. Off of the media room is a private office that is large enough for two desks and is hardwired for the internet which is XFINITY. The basement is completely finished with a kitchenette area with refrigerator and microwave, an absolutely gorgeous family room with stone under the windows to match the outside and large windows for views of the Lake. Built in bench with planed wood shelve around half of the family room. Au pair suite in the basement with massive bathroom completely tiled and custom built-ins . Second bedroom in the basement has a "Murphy" bed that conveys and its own bathroom in that room as well. The hobby room could be used as an additional bedroom but does not have a window. Large entry foyer in basement (at walkout door) with custom built in lockers, storage closet, and room for additional storage, table and chairs or whatever you would want to do. A path has been cleared through the woods to the Lake and the Kayak with paddles conveys. An added bonus is a kids tree house that will stay with the property as well. Outside of the home was recently stained. There is another Trex deck off of the sun room overlooking the lake as well. Kohler generator built in that will run the entire first floor including heat & air should the electric go out. Construction was recently completed and the yard/grass is coming along but not in a mature state just yet. This location is perfect because the internet is superb and you are in town (across the street from the hospital). This is so private that you feel like you are in the country but still have the in town amenities/convenience. Please do not drive to the property and pull in the driveway without an an appointment.
Location
State VA
County Culpeper
Zoning R1
Rooms
Other Rooms Primary Bedroom, Bedroom 2, Bedroom 4, Family Room, Foyer, Bedroom 1, 2nd Stry Fam Ovrlk, Sun/Florida Room, Great Room, In-Law/auPair/Suite, Mud Room, Other, Office, Media Room, Bathroom 1, Bathroom 2, Hobby Room, Primary Bathroom, Full Bath, Half Bath
Basement Full, Walkout Level, Windows, Shelving, Rear Entrance, Outside Entrance, Interior Access, Improved, Heated, Fully Finished
Main Level Bedrooms 1
Interior
Interior Features Breakfast Area, Built-Ins, Combination Kitchen/Dining, Entry Level Bedroom, Family Room Off Kitchen, Floor Plan - Open, Kitchen - Gourmet, Kitchen - Island, Kitchenette, Pantry, Primary Bath(s), Recessed Lighting, Stall Shower, Store/Office, Tub Shower, Walk-in Closet(s), Upgraded Countertops, Wood Floors, Other
Hot Water Electric
Heating Heat Pump - Electric BackUp, Heat Pump(s)
Cooling Central A/C
Flooring Bamboo, Stone
Fireplaces Number 1
Fireplaces Type Gas/Propane, Stone
Equipment Energy Efficient Appliances, ENERGY STAR Dishwasher, ENERGY STAR Refrigerator, Exhaust Fan, Icemaker, Microwave, Oven - Double, Oven/Range - Gas, Refrigerator, Six Burner Stove, Stainless Steel Appliances, Stove, Water Heater - High-Efficiency
Furnishings No
Fireplace Y
Window Features Energy Efficient
Appliance Energy Efficient Appliances, ENERGY STAR Dishwasher, ENERGY STAR Refrigerator, Exhaust Fan, Icemaker, Microwave, Oven - Double, Oven/Range - Gas, Refrigerator, Six Burner Stove, Stainless Steel Appliances, Stove, Water Heater - High-Efficiency
Heat Source Electric, Propane - Leased
Laundry Main Floor, Hookup
Exterior
Exterior Feature Deck(s), Porch(es)
Parking Features Additional Storage Area, Garage - Side Entry, Garage Door Opener, Inside Access, Oversized
Garage Spaces 3.0
Utilities Available Cable TV, Electric Available, Under Ground, Water Available, Propane
Water Access Y
Water Access Desc Boat - Electric Motor Only,Canoe/Kayak,Fishing Allowed,No Personal Watercraft (PWC),Private Access
View Lake
Roof Type Architectural Shingle
Accessibility Level Entry - Main
Porch Deck(s), Porch(es)
Attached Garage 3
Total Parking Spaces 3
Garage Y
Building
Lot Description Front Yard, No Thru Street, Open, Partly Wooded, Premium, Private, Rear Yard, Road Frontage, Secluded, SideYard(s), Sloping, Trees/Wooded, Unrestricted
Story 3
Foundation Stone
Sewer Private Sewer, Septic = # of BR, Gravity Sept Fld, On Site Septic
Water Well, Private
Architectural Style Log Home
Level or Stories 3
Additional Building Above Grade, Below Grade
Structure Type 2 Story Ceilings,Log Walls,Cathedral Ceilings,Wood Ceilings,Dry Wall
New Construction N
Schools
School District Culpeper County Public Schools
Others
Senior Community No
Tax ID NO TAX RECORD
Ownership Fee Simple
SqFt Source Estimated
Special Listing Condition Standard
Read Less
Want to know what your home might be worth? Contact us for a FREE valuation!

Our team is ready to help you sell your home for the highest possible price ASAP

Bought with David R Getson • Compass

GET MORE INFORMATION





