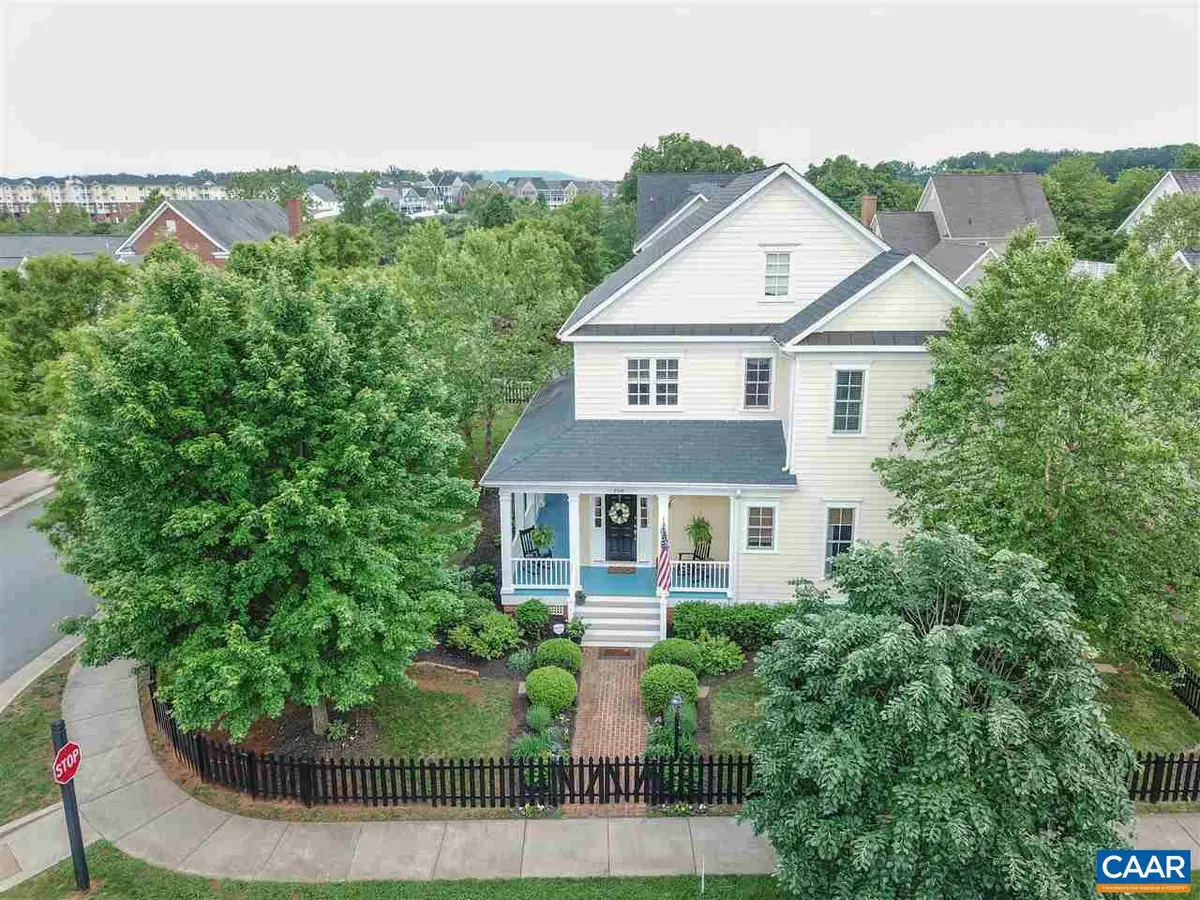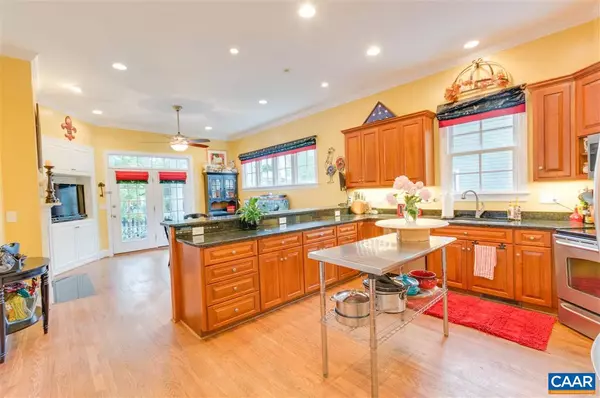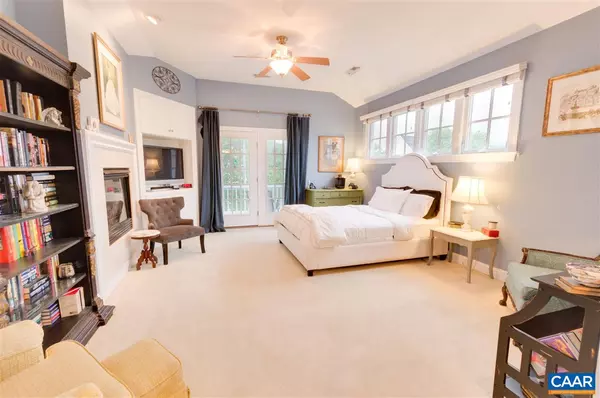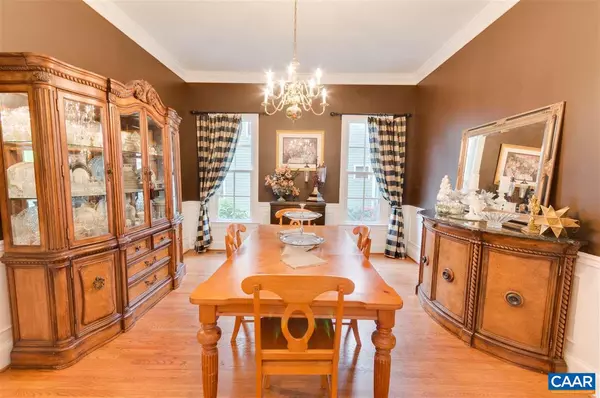$583,000
$590,000
1.2%For more information regarding the value of a property, please contact us for a free consultation.
7154 HAMPSTEAD DR Crozet, VA 22932
5 Beds
4 Baths
3,514 SqFt
Key Details
Sold Price $583,000
Property Type Single Family Home
Sub Type Detached
Listing Status Sold
Purchase Type For Sale
Square Footage 3,514 sqft
Price per Sqft $165
Subdivision Old Trail
MLS Listing ID 576967
Sold Date 06/28/19
Style Other
Bedrooms 5
Full Baths 4
HOA Fees $66/qua
HOA Y/N Y
Abv Grd Liv Area 3,514
Originating Board CAAR
Year Built 2007
Annual Tax Amount $5,419
Tax Year 2017
Lot Size 9,147 Sqft
Acres 0.21
Property Sub-Type Detached
Property Description
This 5 bedroom custom home has it all - gorgeous 10' ceilings, freshly refinished hardwoods, lovely brand new carpet & padding throughout, large wrap around porch and 2 screened porches to enjoy the mountain views year round, 1st floor bedroom & full bath, fenced yard, 2 gas fireplaces, ceramic tile, crown molding and trim has been added to the downstairs, kitchen has beautiful granite counters & custom cherry cabinets. Perfect corner lot location with incredible views in the highly desirable Lower Ballard section of Old Trail. Walking distance to schools, restaurants, library and town. This area of Old Trail is so peaceful and quiet. A special place to call home. Agent/Owner,Cherry Cabinets,Granite Counter,Wood Cabinets,Fireplace in Kitchen,Fireplace in Master Bedroom
Location
State VA
County Albemarle
Zoning R-6
Rooms
Other Rooms Dining Room, Primary Bedroom, Kitchen, Family Room, Foyer, Breakfast Room, Bonus Room, Additional Bedroom
Main Level Bedrooms 1
Interior
Interior Features Walk-in Closet(s), Breakfast Area, Kitchen - Eat-In, Pantry, Recessed Lighting, Entry Level Bedroom
Heating Forced Air, Heat Pump(s)
Cooling Central A/C, Heat Pump(s)
Flooring Carpet, Ceramic Tile, Hardwood
Fireplaces Number 2
Fireplaces Type Gas/Propane, Fireplace - Glass Doors
Equipment Washer/Dryer Hookups Only, Dishwasher, Disposal, Oven/Range - Electric, Microwave, Refrigerator, Energy Efficient Appliances
Fireplace Y
Window Features Double Hung,Insulated,Screens,Transom
Appliance Washer/Dryer Hookups Only, Dishwasher, Disposal, Oven/Range - Electric, Microwave, Refrigerator, Energy Efficient Appliances
Heat Source Electric
Exterior
Exterior Feature Porch(es), Screened
Parking Features Other, Garage - Rear Entry
Fence Fully
Accessibility Wheelchair Mod, Kitchen Mod
Porch Porch(es), Screened
Attached Garage 2
Garage Y
Building
Story 3
Foundation Block
Sewer Public Sewer
Water Public
Architectural Style Other
Level or Stories 3
Additional Building Above Grade, Below Grade
Structure Type 9'+ Ceilings,High,Vaulted Ceilings,Cathedral Ceilings
New Construction N
Schools
Elementary Schools Brownsville
Middle Schools Henley
High Schools Western Albemarle
School District Albemarle County Public Schools
Others
Ownership Other
Security Features Security System
Special Listing Condition Standard
Read Less
Want to know what your home might be worth? Contact us for a FREE valuation!

Our team is ready to help you sell your home for the highest possible price ASAP

Bought with AMY STEVENS • STEVENS & COMPANY-CROZET
GET MORE INFORMATION





