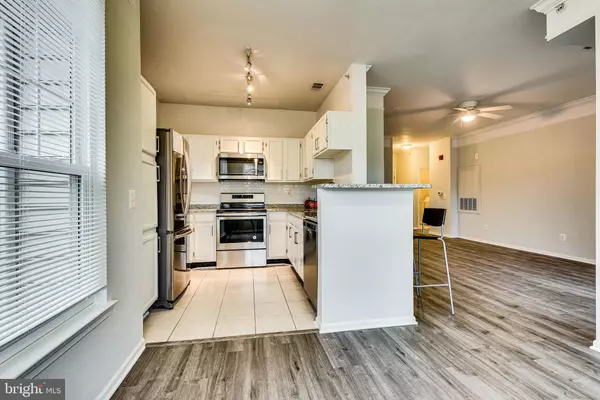$490,000
$497,999
1.6%For more information regarding the value of a property, please contact us for a free consultation.
1600 SPRING GATE DR #2401 Mclean, VA 22102
2 Beds
2 Baths
1,149 SqFt
Key Details
Sold Price $490,000
Property Type Condo
Sub Type Condo/Co-op
Listing Status Sold
Purchase Type For Sale
Square Footage 1,149 sqft
Price per Sqft $426
Subdivision Gates Of Mclean
MLS Listing ID VAFX1166950
Sold Date 04/15/21
Style Unit/Flat
Bedrooms 2
Full Baths 2
Condo Fees $408/mo
HOA Y/N N
Abv Grd Liv Area 1,149
Originating Board BRIGHT
Year Built 1997
Annual Tax Amount $4,693
Tax Year 2021
Property Description
Bright Move In Ready 2 beds, 2 full bath condo in Tyson corner with 2 assigned spaces plus 2 guest tags ( total 4). Pristine Condition, Top floor, Corner End Unit for Privacy but next to club house. Upgrades are too many to lists .new painting entire property. Brand-new floorings, Brand New Heating System, Brand New Hot water tanks with brand new copper pipes. Brand New Appliances: Refrigerator, Microwave, Dishwasher, Range/Oven. Remodeled upgraded Kitchen with backsplash. Tiled bath rooms with granite counter tops. New bathroom fixtures. New door fixtures, New premium blinds through the units. This unit has unique & great feature: Huge balcony overlooking Courtyard and four seasons landscape, Great floor plan with separate Dinning Room from Living room. High ceiling throughout the unit, Bay Window in Master bedroom. Granite Counter tops in Kitchen & all baths, Tiled Kitchen, all Baths & laundry room, Spacious Kitchen & Cabinets, Breakfast Bar Area, Tiled entrance Foyer, Gas Fireplace, Crown molding, Huge Walk-In closets, Full size Washer & Dryer, Separate & spacious Laundry room with storage shelf. Unit located conveniently next to Club House. This is the one you've been waiting for, Seller has done all the work so buyer can move in and enjoy it. Hidden Gem with Prime location: Next to McLean Metro Station, Next to Jone Branch Connector & Tyson Mall Area. Across from newly opened Wegmans, Starbucks with future retail shops, Across from Capital One building. Close to Rt 123, Hwy 495, 267, 66. Low condo fee with Great amenities to enjoy: Business Center and Library, pool/ hot tub, fitness room (Temporary closed), trail/ path, partyroom rental, meeting room, playground, Electric car charging station, Pinic table with Grill, Court yard, Basket ball Court, On site management.
Location
State VA
County Fairfax
Zoning R
Rooms
Other Rooms Living Room, Dining Room, Primary Bedroom, Bedroom 2, Kitchen, Foyer, Laundry, Bathroom 2, Primary Bathroom
Main Level Bedrooms 2
Interior
Interior Features Breakfast Area, Ceiling Fan(s), Crown Moldings, Elevator, Floor Plan - Open, Tub Shower, Walk-in Closet(s), Formal/Separate Dining Room
Hot Water Natural Gas
Heating Hot Water
Cooling Ceiling Fan(s), Central A/C
Fireplaces Number 1
Fireplaces Type Gas/Propane, Screen
Equipment Built-In Microwave, Dishwasher, Disposal, Dryer, Icemaker, Oven/Range - Electric, Refrigerator, Stainless Steel Appliances, Washer, Water Heater
Fireplace Y
Window Features Double Pane
Appliance Built-In Microwave, Dishwasher, Disposal, Dryer, Icemaker, Oven/Range - Electric, Refrigerator, Stainless Steel Appliances, Washer, Water Heater
Heat Source Natural Gas
Laundry Washer In Unit
Exterior
Parking On Site 2
Amenities Available Club House, Common Grounds, Elevator, Jog/Walk Path, Picnic Area, Pool - Outdoor, Swimming Pool, Tot Lots/Playground, Basketball Courts, Exercise Room, Gated Community, Hot tub, Library, Other
Water Access N
Accessibility Level Entry - Main, Elevator
Garage N
Building
Story 1
Unit Features Garden 1 - 4 Floors
Sewer Public Sewer
Water Public
Architectural Style Unit/Flat
Level or Stories 1
Additional Building Above Grade, Below Grade
New Construction N
Schools
Elementary Schools Spring Hill
Middle Schools Kilmer
High Schools Marshall
School District Fairfax County Public Schools
Others
Pets Allowed Y
HOA Fee Include Lawn Maintenance,Management,Pool(s),Recreation Facility,Road Maintenance,Snow Removal,Trash,Water
Senior Community No
Tax ID 0294 12020401
Ownership Condominium
Acceptable Financing Cash, Conventional
Listing Terms Cash, Conventional
Financing Cash,Conventional
Special Listing Condition Standard
Pets Allowed Case by Case Basis, Size/Weight Restriction, Dogs OK, Cats OK
Read Less
Want to know what your home might be worth? Contact us for a FREE valuation!

Our team is ready to help you sell your home for the highest possible price ASAP

Bought with Keri K Shull • Optime Realty

GET MORE INFORMATION





