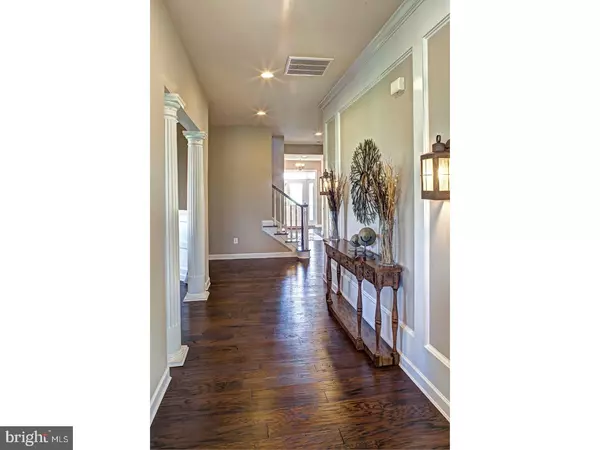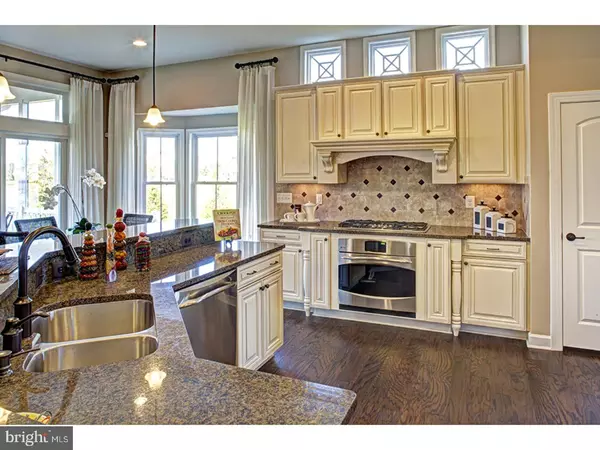$501,670
$389,990
28.6%For more information regarding the value of a property, please contact us for a free consultation.
31504 GOOSEBERRY WAY Lewes, DE 19958
3 Beds
3 Baths
2,223 SqFt
Key Details
Sold Price $501,670
Property Type Single Family Home
Sub Type Detached
Listing Status Sold
Purchase Type For Sale
Square Footage 2,223 sqft
Price per Sqft $225
Subdivision Coastal Club
MLS Listing ID 1001711366
Sold Date 09/29/15
Style Contemporary
Bedrooms 3
Full Baths 2
Half Baths 1
HOA Fees $84/ann
HOA Y/N Y
Abv Grd Liv Area 2,223
Originating Board TREND
Year Built 2015
Annual Tax Amount $1,400
Tax Year 2014
Lot Size 7,623 Sqft
Acres 0.21
Lot Dimensions 61X125
Property Description
OPEN HOUSE SATURDAY & SUNDAY! COASTAL CLUB NV Homes' newest Resort Community Offering the very best in first floor living, the Armistead starting at 2068 square feet. Includes Luxurious Owners Suite, spacious kitchen and many upgrades available. Natural Gas community with swim up pool bar, water slides, fountains, fitness center and so much more! On-site unlicensed salespeople represent the seller only. Options available. *Price reflects an Incentive for the next sale only a $20K Reduction, which may end without notice. Seller also offering $5,000 towards closing cost. Certain restrictions apply. Pictures reflects a model home with optional upgrades this home is to be built.
Location
State DE
County Sussex
Area Lewes Rehoboth Hundred (31009)
Zoning L
Rooms
Other Rooms Living Room, Dining Room, Primary Bedroom, Bedroom 2, Kitchen, Family Room, Bedroom 1
Interior
Interior Features Kitchen - Eat-In
Hot Water Natural Gas
Heating Propane
Cooling Central A/C
Fireplace N
Heat Source Bottled Gas/Propane
Laundry Main Floor
Exterior
Garage Spaces 2.0
Amenities Available Swimming Pool
Water Access N
Accessibility None
Total Parking Spaces 2
Garage N
Building
Story 2
Sewer Public Sewer
Water Public
Architectural Style Contemporary
Level or Stories 2
Additional Building Above Grade
New Construction Y
Schools
School District Cape Henlopen
Others
HOA Fee Include Pool(s)
Tax ID 3-34-11.00-393.00
Ownership Fee Simple
Read Less
Want to know what your home might be worth? Contact us for a FREE valuation!

Our team is ready to help you sell your home for the highest possible price ASAP

Bought with JOSEPH MAGGIO • JOE MAGGIO REALTY

GET MORE INFORMATION





