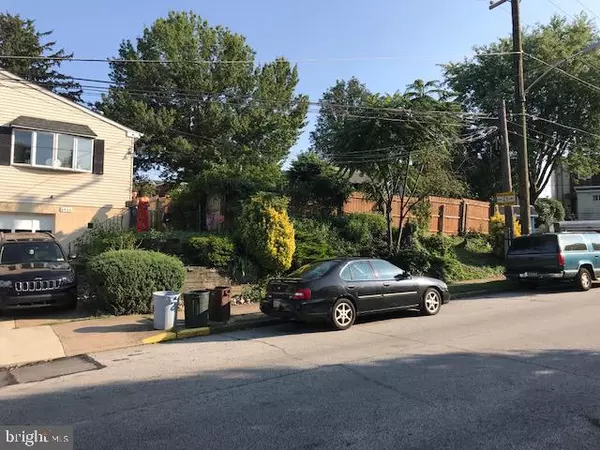$239,999
$239,999
For more information regarding the value of a property, please contact us for a free consultation.
6923 SHELBOURNE ST Philadelphia, PA 19111
2 Beds
2 Baths
1,800 SqFt
Key Details
Sold Price $239,999
Property Type Single Family Home
Sub Type Twin/Semi-Detached
Listing Status Sold
Purchase Type For Sale
Square Footage 1,800 sqft
Price per Sqft $133
Subdivision Burholme
MLS Listing ID PAPH969316
Sold Date 03/26/21
Style Contemporary
Bedrooms 2
Full Baths 1
Half Baths 1
HOA Y/N N
Abv Grd Liv Area 1,800
Originating Board BRIGHT
Year Built 1950
Annual Tax Amount $2,041
Tax Year 2020
Lot Size 2,912 Sqft
Acres 0.07
Lot Dimensions 25.08 x 116.12
Property Description
Great condition, beautiful home! Seller Assist (if applicable). This spacious high ceiling twin gives a larger appeal than it's 1,800 square feet, huge bay window; as you enter the home 's living room. Spacious brand new finished basement! LOW TAXES, LOW UTILITIES. Private entrance and front entry garage with private main side side entrance. This home's city/suburban location makes it convenient to all parts of the city & suburbs - a great home or investment. It is an income producing property. Low taxes $2,041.00 PER YEAR - $170.00/Monthly - Seller Assist Option avaialable if applicable Plenty of closets and storage, well cared for home in very good condition. As you enter, brand new carpet and walls throughout the house. There is a high atrium ceiling equipped with a ceiling fan as you enter the living room. There is a kitchen, dining room, one large master bedroom, ceiling fan, windows with two custom closets. Second bedroom has a ceiling fan and one custom closet. One Master bath hall entry oversized bathroom two sink bathroom custom tile. Basement brand new huge family room space to make it your own home built in closets. New carpet and walls, updated half bathroom, back basement door up to private fenced back and side yard. Front basement door out to large laundry utility room with storage, entrance to private garage with workshop. This property has a perfect size private custom fenced back & side yard. Just a short walk across the street to the park. The park has a dog park, child's playground, and trails through Cheltenham, PA. Train station two block walk across the street to Philadelphia Center City in under 45 minutes. Less than a one-mile walk to all buses and major transportation services, convenience shopping etc. A must see home for everyone!
Location
State PA
County Philadelphia
Area 19111 (19111)
Zoning RSA3
Direction Southeast
Rooms
Other Rooms Living Room, Basement
Basement Poured Concrete, Rear Entrance, Space For Rooms, Sump Pump, Walkout Stairs, Windows, Workshop, Outside Entrance, Interior Access, Garage Access, Fully Finished, Heated, Full, Improved
Main Level Bedrooms 2
Interior
Interior Features Ceiling Fan(s), Walk-in Closet(s), Carpet, Dining Area
Hot Water Natural Gas
Heating Central, Forced Air
Cooling Central A/C, Ceiling Fan(s), Programmable Thermostat
Flooring Carpet, Ceramic Tile, Laminated
Equipment Dishwasher, Disposal, Microwave, Oven - Single, Water Heater, Stove
Fireplace N
Window Features Bay/Bow
Appliance Dishwasher, Disposal, Microwave, Oven - Single, Water Heater, Stove
Heat Source Natural Gas
Laundry Has Laundry, Basement
Exterior
Exterior Feature Breezeway
Parking Features Garage Door Opener, Additional Storage Area, Garage - Front Entry, Built In, Inside Access
Garage Spaces 3.0
Fence Privacy, Rear, Fully, Decorative, Wood
Water Access N
View Street, Trees/Woods
Roof Type Shingle
Accessibility None
Porch Breezeway
Road Frontage City/County
Attached Garage 1
Total Parking Spaces 3
Garage Y
Building
Story 2
Foundation Concrete Perimeter
Sewer Public Sewer
Water Public
Architectural Style Contemporary
Level or Stories 2
Additional Building Above Grade, Below Grade
Structure Type High,Dry Wall,2 Story Ceilings,Vaulted Ceilings,Cathedral Ceilings
New Construction N
Schools
Elementary Schools J. Hampton Moore School
Middle Schools Woodrow Wilson
High Schools Northeast
School District The School District Of Philadelphia
Others
Pets Allowed Y
HOA Fee Include None
Senior Community No
Tax ID 353209600
Ownership Fee Simple
SqFt Source Assessor
Acceptable Financing Cash, Conventional, FHA 203(b), FHA, VA
Horse Property N
Listing Terms Cash, Conventional, FHA 203(b), FHA, VA
Financing Cash,Conventional,FHA 203(b),FHA,VA
Special Listing Condition Standard
Pets Allowed No Pet Restrictions
Read Less
Want to know what your home might be worth? Contact us for a FREE valuation!

Our team is ready to help you sell your home for the highest possible price ASAP

Bought with Melissa Seserko • Keller Williams Real Estate-Doylestown
GET MORE INFORMATION





