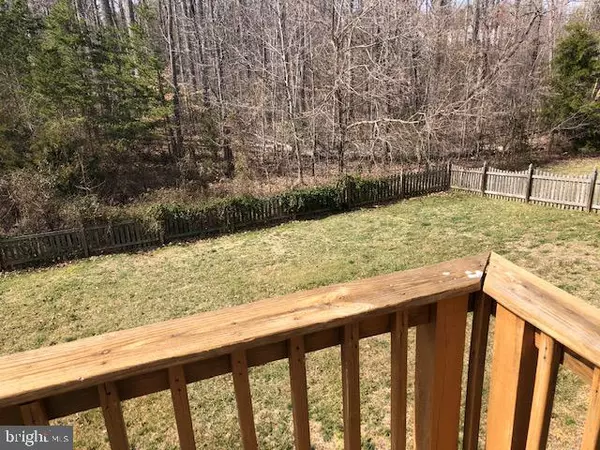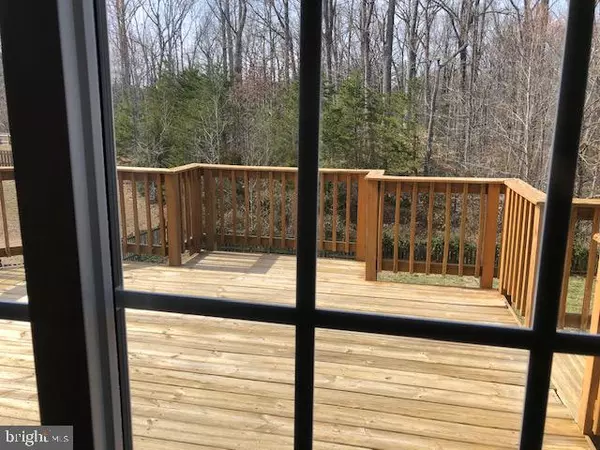$360,000
$350,000
2.9%For more information regarding the value of a property, please contact us for a free consultation.
6126 HOT SPRING LN Fredericksburg, VA 22407
4 Beds
4 Baths
2,152 SqFt
Key Details
Sold Price $360,000
Property Type Single Family Home
Sub Type Detached
Listing Status Sold
Purchase Type For Sale
Square Footage 2,152 sqft
Price per Sqft $167
Subdivision Salem Fields
MLS Listing ID VASP229600
Sold Date 04/23/21
Style Colonial
Bedrooms 4
Full Baths 3
Half Baths 1
HOA Fees $67/mo
HOA Y/N Y
Abv Grd Liv Area 1,502
Originating Board BRIGHT
Year Built 2004
Annual Tax Amount $2,029
Tax Year 2020
Lot Size 8,187 Sqft
Acres 0.19
Property Description
This 4BR/3.5BA Colonial in AMENITY- FILLED SALEM FIELDS, will immediately get your attention with its great CURB APPEAL and TREE-LINED REAR YARD! The home entrance is flanked with a LIVING ROOM/OFFICE to the left & separate DINING ROOM to the right. To the rear of the home, is a light-filled FAMILY ROOM featuring a GAS FIREPLACE & CEILING FAN/LIGHT. This opens to a BREAKFAST ROOM with updated lighting & SLIDING GLASS DOOR exiting onto the REAR DECK. The MAIN LEVEL is appointed with HARDWOOD FLOORING throughout & CROWN MOLDING in most rooms. There is a beautiful, UPDATED KITCHEN that will be the delight of any cook! Custom height, OFF-WHITE CABINETRY features MOLDING, HARDWARE, UNDER CABINET LIGHTING & the perfect amount of GLASS-FACED doors. Appliances are STAINLESS STEEL & include a GAS RANGE, DISHWASHER & REFRIGERATOR w/DOOR ICEMAKER. The final finishing touches include GRANITE COUNTERTOPS & SUBWAY TILE BACKSPLASH! Finishing off the main level is a HALF BATH with CABINETRY & an exit to the 2 CAR GARAGE. The home's UPPER LEVEL provides a PRIMARY BEDROOM showcasing a large WALK-IN CLOSET with organizers & a PRIMARY BATHROOM featuring DUAL SINKS. There a 2 additional BEDROOMS, both with WALK-IN CLOSETS plus a 2nd FULL BATHROOM with NEW FLOORING & LINEN CLOSET. Both upper level bathrooms feature TUB/SHOWER COMBINATIONS with TILE tub surround. Providing additional space is a finished, WALK-OUT BASEMENT that includes a 2nd FAMILY ROOM with a SLIDING GLASS DOOR onto a CONCRETE PATIO. Adjacent to the family room is a 4th BEDROOM with a DOUBLE WINDOW & WALK-IN CLOSET. Down the hallway is a FULL BATHROOM which highlights a TUB/SHOWER COMBINATION , sink with CABINETRY and UPGRADED TILE TUB SURROUND & FLOORING. Completing the lower level is a UTILITY ROOM which provides STORAGE & includes LAUNDRY with shelving. Outdoor space can be enjoyed from the spacious REAR DECK with STAIRS to the yard or from the CONCRETE PATIO off the basement exit. The rear yard is FULLY FENCED & BACKS TO TREES for additional privacy! SALEM FIELDS is a popular CURB & SIDEWALK community which features many AMENITIES including a large OUTDOOR SWIMMING POOL, COMMUNITY CENTER, TENNIS COURTS, TOT LOTS & WALKING TRAILS. Located about 5 miles West of I-95 in Spotsylvania County, it is CONVENIENTLY LOCATED to shopping, restaurants, schools, commuter lots, I-95 & Historic Fredericksburg.
Location
State VA
County Spotsylvania
Zoning P3
Rooms
Other Rooms Living Room, Dining Room, Primary Bedroom, Bedroom 2, Bedroom 3, Bedroom 4, Kitchen, Family Room, Breakfast Room, Laundry, Bathroom 2, Bathroom 3, Primary Bathroom, Half Bath
Basement Fully Finished, Rear Entrance, Walkout Level, Windows
Interior
Interior Features Ceiling Fan(s), Crown Moldings, Family Room Off Kitchen, Formal/Separate Dining Room, Primary Bath(s), Upgraded Countertops, Walk-in Closet(s), Wood Floors, Breakfast Area, Carpet, Tub Shower
Hot Water Natural Gas
Heating Forced Air
Cooling Ceiling Fan(s), Central A/C
Flooring Hardwood, Carpet
Fireplaces Number 1
Fireplaces Type Gas/Propane, Mantel(s)
Equipment Dishwasher, Disposal, Oven/Range - Gas, Refrigerator, Stainless Steel Appliances, Washer
Fireplace Y
Window Features Vinyl Clad
Appliance Dishwasher, Disposal, Oven/Range - Gas, Refrigerator, Stainless Steel Appliances, Washer
Heat Source Natural Gas
Laundry Lower Floor
Exterior
Exterior Feature Deck(s), Patio(s)
Parking Features Garage - Front Entry
Garage Spaces 2.0
Fence Rear, Picket, Wood
Amenities Available Club House, Pool - Outdoor, Tennis Courts, Tot Lots/Playground, Jog/Walk Path
Water Access N
Accessibility None
Porch Deck(s), Patio(s)
Attached Garage 2
Total Parking Spaces 2
Garage Y
Building
Lot Description Backs to Trees, Rear Yard
Story 3
Sewer Public Sewer
Water Public
Architectural Style Colonial
Level or Stories 3
Additional Building Above Grade, Below Grade
New Construction N
Schools
Elementary Schools Smith Station
Middle Schools Freedom
High Schools Chancellor
School District Spotsylvania County Public Schools
Others
Senior Community No
Tax ID 22T32-345-
Ownership Fee Simple
SqFt Source Assessor
Security Features Non-Monitored
Acceptable Financing Cash, Conventional, FHA, VA
Listing Terms Cash, Conventional, FHA, VA
Financing Cash,Conventional,FHA,VA
Special Listing Condition Standard
Read Less
Want to know what your home might be worth? Contact us for a FREE valuation!

Our team is ready to help you sell your home for the highest possible price ASAP

Bought with Reitha Abed • Berkshire Hathaway HomeServices PenFed Realty

GET MORE INFORMATION





