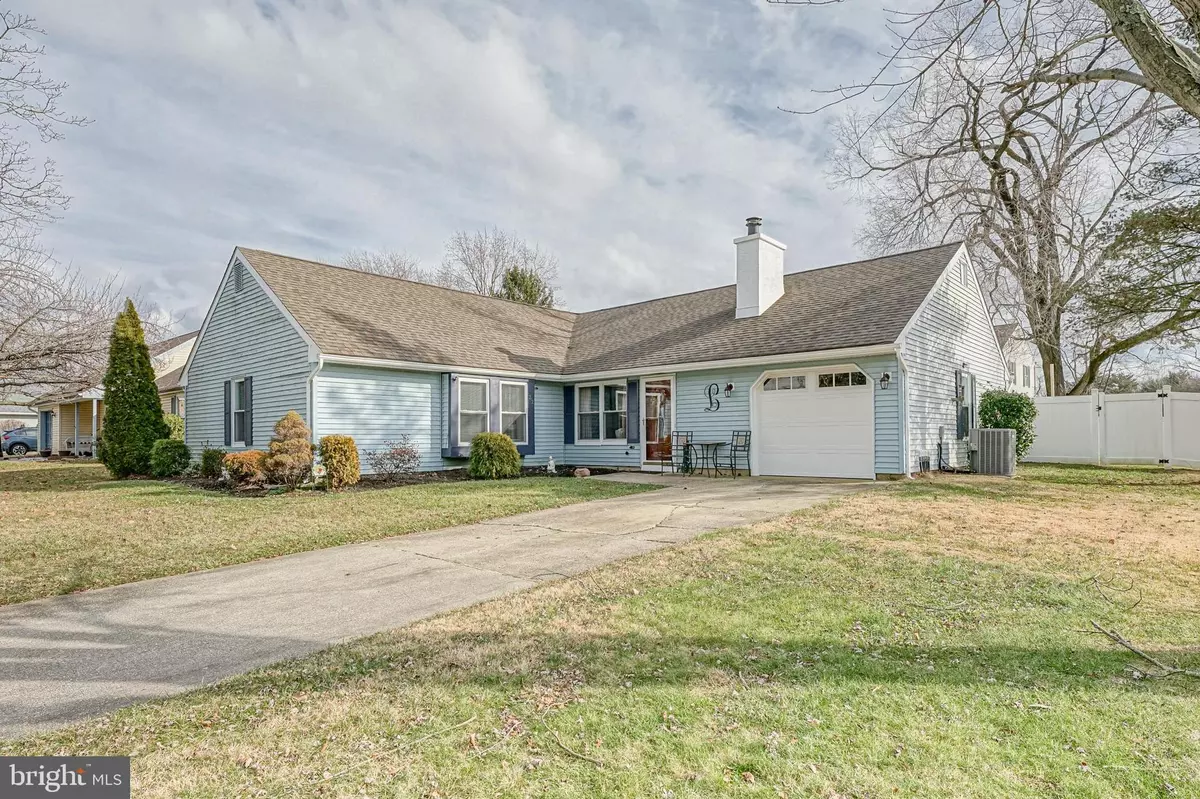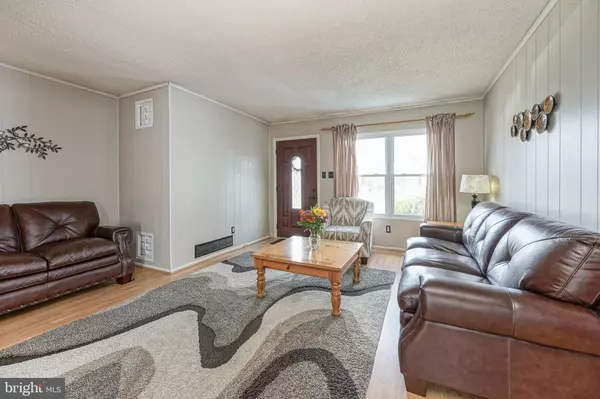$240,000
$230,000
4.3%For more information regarding the value of a property, please contact us for a free consultation.
32 MAPLEWOOD PL Swedesboro, NJ 08085
3 Beds
2 Baths
1,748 SqFt
Key Details
Sold Price $240,000
Property Type Single Family Home
Sub Type Detached
Listing Status Sold
Purchase Type For Sale
Square Footage 1,748 sqft
Price per Sqft $137
Subdivision Olde Orchard
MLS Listing ID NJGL269852
Sold Date 04/23/21
Style Ranch/Rambler
Bedrooms 3
Full Baths 2
HOA Fees $13/ann
HOA Y/N Y
Abv Grd Liv Area 1,748
Originating Board BRIGHT
Year Built 1975
Annual Tax Amount $4,994
Tax Year 2020
Lot Size 8,712 Sqft
Acres 0.2
Lot Dimensions 0.00 x 0.00
Property Description
In Attorney Review, Please wear masks and follow COVID Guidelines. COVID form is attached ,must be filled out and sent back to me prior to showing the home. A Family Member (not living in the home) Tested positive for COVID on 1.17 and all family members in the home tested negative on 1.19. Home is being sold AS-IS. Buyer to Obtain CO. Seller is offering a 1 Year Home Warranty. Please Note Association Fee is $165 MLS is correct and it is YEARLY. Apologize for any inconvenince. Welcome to this charming rancher, situated on a corner lot in the desirable Old Orchard neigborhood. Featuring 3 bedrooms and 2 full bathrooms. Enter through the front door into this spacious living room that boasts beautiful wood laminate floors . Continue to the eat in kitchen featuring wood laminate, neutral laminate countertops and a mosaic backsplash. A formal dining room with plenty of natural light is right next to the kitchen. Beyond the kitchen is sizeable space that can be used for an office or anything you would like to make it into. Following through is a spacious family room with a cozy fireplace. Down the hall you find all three bedrooms, one full bathroom in the hallway along with a generously sized master bedrooom and bathroom. The backyard is large with a white vinyl fence and concrete patio, plenty of room for entertaining! All schools are very close, there is a park within walking distance, a community pool (membership needed), 295,supermarket, shopping and restaurants are located minutes away!
Location
State NJ
County Gloucester
Area Logan Twp (20809)
Zoning RESIDENTIAL
Rooms
Other Rooms Living Room, Dining Room, Primary Bedroom, Bedroom 2, Kitchen, Family Room, Bedroom 1, Office
Main Level Bedrooms 3
Interior
Interior Features Attic, Attic/House Fan
Hot Water Electric
Heating Forced Air
Cooling Central A/C
Flooring Carpet, Laminated
Fireplaces Number 1
Fireplaces Type Stone, Mantel(s), Fireplace - Glass Doors, Wood
Equipment Dishwasher, Microwave, Stove, Oven/Range - Electric, Disposal
Furnishings No
Fireplace Y
Appliance Dishwasher, Microwave, Stove, Oven/Range - Electric, Disposal
Heat Source Oil
Laundry Main Floor
Exterior
Exterior Feature Patio(s)
Parking Features Garage - Front Entry, Garage Door Opener
Garage Spaces 4.0
Fence Vinyl
Utilities Available Cable TV Available, Electric Available
Water Access N
Accessibility None
Porch Patio(s)
Attached Garage 1
Total Parking Spaces 4
Garage Y
Building
Story 1
Sewer No Septic System
Water Public
Architectural Style Ranch/Rambler
Level or Stories 1
Additional Building Above Grade, Below Grade
New Construction N
Schools
Elementary Schools Center Square E.S.
Middle Schools Logan
High Schools Kingsway Regional H.S.
School District Logan Township Public Schools
Others
HOA Fee Include Common Area Maintenance
Senior Community No
Tax ID 09-02412-00012
Ownership Fee Simple
SqFt Source Assessor
Acceptable Financing FHA, Conventional, Cash, VA
Horse Property N
Listing Terms FHA, Conventional, Cash, VA
Financing FHA,Conventional,Cash,VA
Special Listing Condition Standard
Read Less
Want to know what your home might be worth? Contact us for a FREE valuation!

Our team is ready to help you sell your home for the highest possible price ASAP

Bought with Thomas Sadler • BHHS Fox & Roach-Center City Walnut

GET MORE INFORMATION





