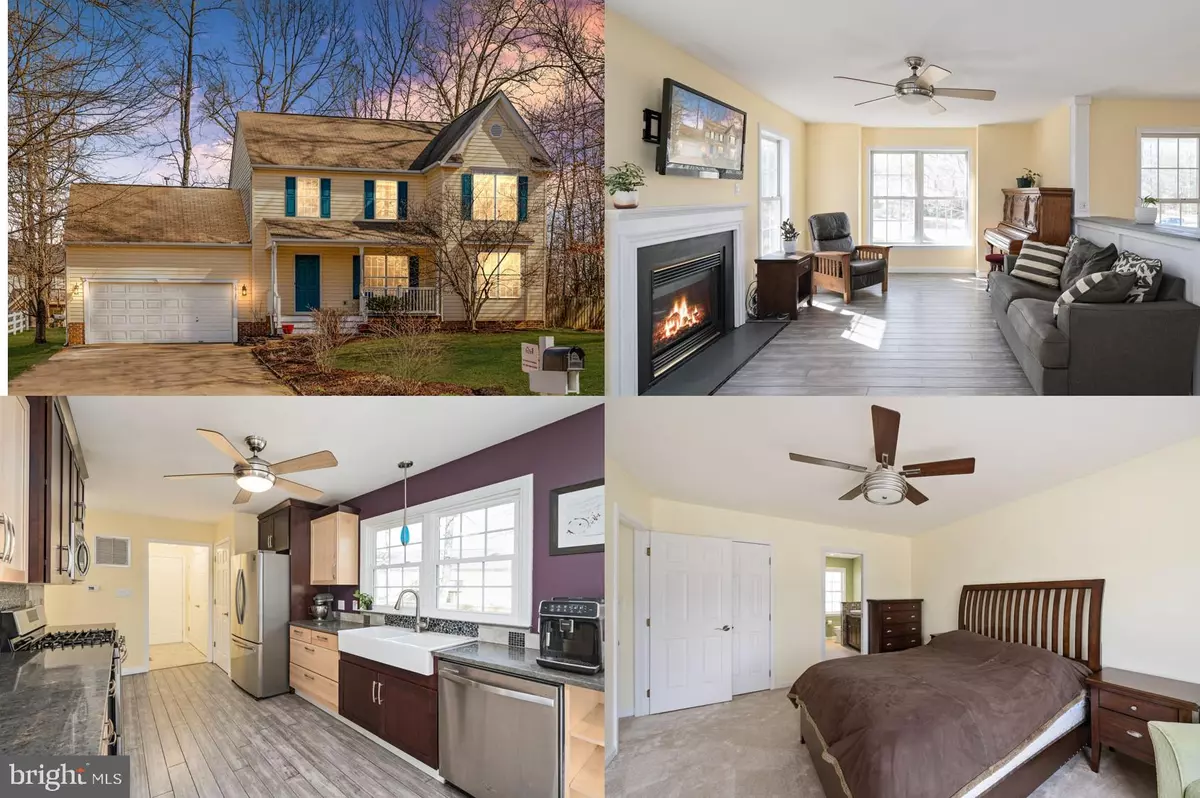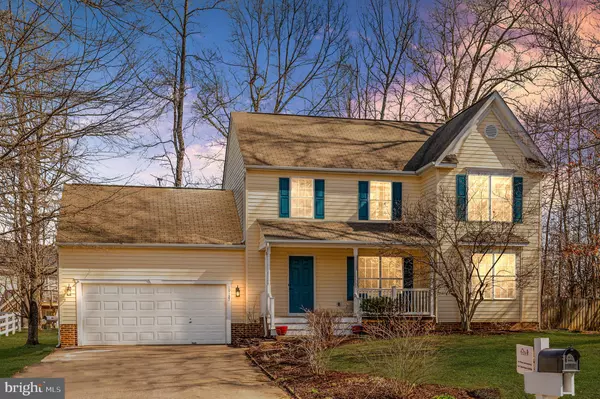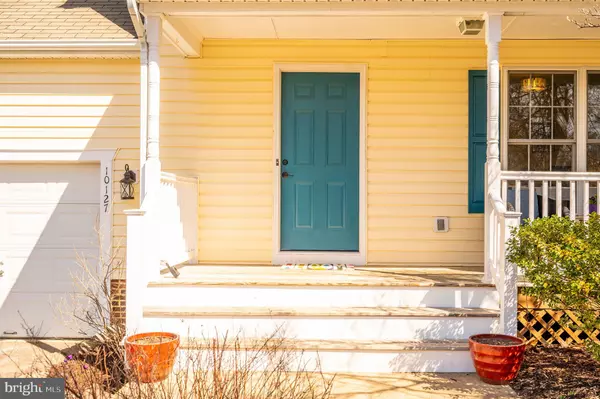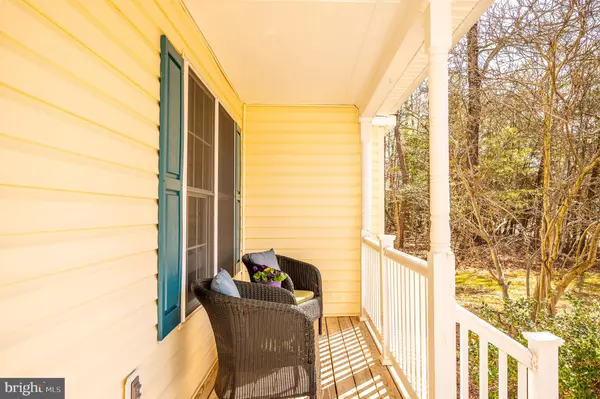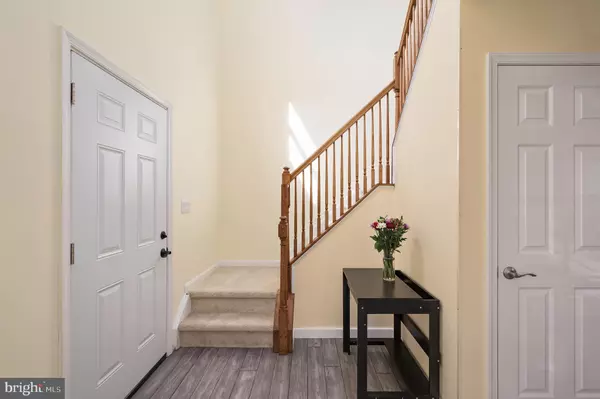$353,000
$325,000
8.6%For more information regarding the value of a property, please contact us for a free consultation.
10127 SHARON SPRINGS DR Fredericksburg, VA 22408
3 Beds
3 Baths
1,621 SqFt
Key Details
Sold Price $353,000
Property Type Single Family Home
Sub Type Detached
Listing Status Sold
Purchase Type For Sale
Square Footage 1,621 sqft
Price per Sqft $217
Subdivision Ruffin'S Pond
MLS Listing ID VASP228726
Sold Date 04/23/21
Style Colonial
Bedrooms 3
Full Baths 2
Half Baths 1
HOA Fees $50/qua
HOA Y/N Y
Abv Grd Liv Area 1,621
Originating Board BRIGHT
Year Built 1997
Annual Tax Amount $1,894
Tax Year 2020
Lot Size 0.295 Acres
Acres 0.3
Property Description
OPEN HOUSE SAT 3/13 FROM 1-3PM- JUST STOP BY!!! Welcome Home!! Walk onto your Front porch and into a beautifully renovated home, with new bamboo floors, remodeled kitchen with KraftMaid cabinets, stainless steel appliances, siltstone countertops and a beautiful updated gas fireplace in your family room!! Updated half bathroom with new tile floors & fixtures! The upstairs boasts 3 bedrooms with new carpet, and a full bathroom. The Primary suite features a walk-in closet and a remodeled bathroom that you will absolutely fall in love with!!! Outside boasts a large deck for entertaining (New Trex composite decking), side fenced yard and Partially wooded lot!!! Act fast, this is truly a gem and will not last long!!!
Location
State VA
County Spotsylvania
Zoning R2
Rooms
Other Rooms Living Room, Kitchen
Interior
Interior Features Window Treatments, Carpet, Ceiling Fan(s), Chair Railings, Dining Area, Kitchen - Gourmet, Pantry, Primary Bath(s), Recessed Lighting, Tub Shower, Upgraded Countertops, Walk-in Closet(s), Wood Floors, Other
Hot Water Natural Gas
Heating Forced Air
Cooling Ceiling Fan(s), Central A/C
Flooring Ceramic Tile, Carpet, Bamboo
Fireplaces Number 1
Fireplaces Type Gas/Propane
Equipment Built-In Microwave, Dryer, Washer, Dishwasher, Disposal, Refrigerator, Icemaker, Stove
Fireplace Y
Appliance Built-In Microwave, Dryer, Washer, Dishwasher, Disposal, Refrigerator, Icemaker, Stove
Heat Source Natural Gas
Exterior
Exterior Feature Deck(s), Porch(es)
Parking Features Garage Door Opener, Garage - Front Entry, Inside Access
Garage Spaces 2.0
Fence Other, Partially
Amenities Available Tot Lots/Playground, Basketball Courts, Jog/Walk Path, Other
Water Access N
Roof Type Composite,Shingle
Accessibility None
Porch Deck(s), Porch(es)
Attached Garage 2
Total Parking Spaces 2
Garage Y
Building
Story 2
Sewer Public Sewer
Water Public
Architectural Style Colonial
Level or Stories 2
Additional Building Above Grade, Below Grade
New Construction N
Schools
Elementary Schools Cedar Forest
Middle Schools Thornburg
High Schools Massaponax
School District Spotsylvania County Public Schools
Others
HOA Fee Include Trash,Snow Removal,Other
Senior Community No
Tax ID 37F1-12-
Ownership Fee Simple
SqFt Source Assessor
Special Listing Condition Standard
Read Less
Want to know what your home might be worth? Contact us for a FREE valuation!

Our team is ready to help you sell your home for the highest possible price ASAP

Bought with Jacob Campbell • EXP Realty, LLC

GET MORE INFORMATION

