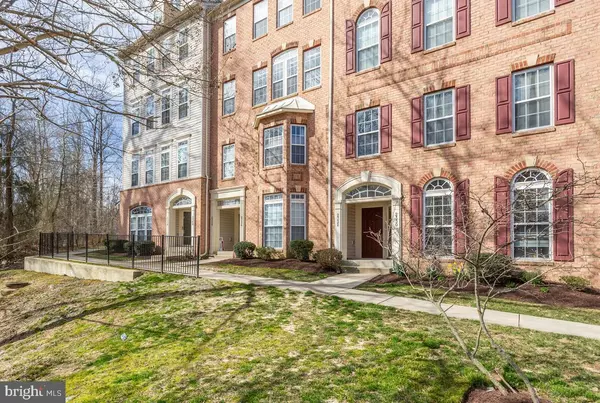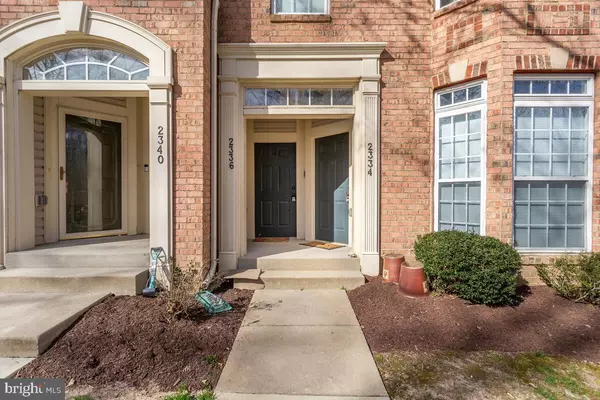$325,000
$325,000
For more information regarding the value of a property, please contact us for a free consultation.
2336 FOREST RIDGE TER #10 Chesapeake Beach, MD 20732
3 Beds
3 Baths
Key Details
Sold Price $325,000
Property Type Condo
Sub Type Condo/Co-op
Listing Status Sold
Purchase Type For Sale
Subdivision Richfield Station Village
MLS Listing ID MDCA181504
Sold Date 04/26/21
Style Colonial
Bedrooms 3
Full Baths 2
Half Baths 1
Condo Fees $120/mo
HOA Fees $50/qua
HOA Y/N Y
Originating Board BRIGHT
Year Built 2008
Annual Tax Amount $2,842
Tax Year 2020
Property Description
Outstanding opportunity to own this turn-key upper level condo / townhome in Richfield Station Community! This wide open floor plan has so much to offer including a massive living and dining room with tons of natural light and decorative columnts, gorgeous upgraded eat-in kitchen with granite counter tops, brand new stainless steel appliances, 42" cabinets, and center island breakfast bar with double sink! Off the kitchen is another dining area/play room/office space. The upper level features a very large owner's suite with two walk-in closets, private owner's bath with separate shower, corner soaking tub, and double sinks! The additional bedrooms are very spacious as well, and the upper level also offers a nice laundry room and hall bath! New carpet and paint were just done and this place is ready to go! The rear garage is convenient and offers a nice driveway for parking! The community amenities include tot lots, basketball court, tennis court, sidewalks, an an walking trail into the town of Chesapeake Beach! The home and community is just minutes from town with plenty of dining, shopping, a boardwalk, beaches and more! A great place to call home and enjoy the Chesapeake Bay lifestyle!
Location
State MD
County Calvert
Zoning R-2
Rooms
Other Rooms Dining Room, Primary Bedroom, Sitting Room, Bedroom 2, Bedroom 3, Kitchen, Family Room, Foyer, Breakfast Room, Laundry
Interior
Interior Features Breakfast Area, Kitchen - Table Space, Dining Area, Kitchen - Eat-In, Upgraded Countertops, Primary Bath(s), Window Treatments, Floor Plan - Open
Hot Water Electric
Heating Heat Pump(s)
Cooling Central A/C
Equipment Dishwasher, Disposal, Dryer, Oven/Range - Electric, Range Hood, Refrigerator, Washer
Fireplace N
Appliance Dishwasher, Disposal, Dryer, Oven/Range - Electric, Range Hood, Refrigerator, Washer
Heat Source Electric
Exterior
Exterior Feature Deck(s)
Parking Features Garage - Rear Entry
Garage Spaces 1.0
Amenities Available Basketball Courts, Bike Trail, Jog/Walk Path, Tennis Courts, Tot Lots/Playground
Water Access N
Roof Type Asphalt
Accessibility Other
Porch Deck(s)
Attached Garage 1
Total Parking Spaces 1
Garage Y
Building
Story 2
Sewer Public Sewer
Water Public
Architectural Style Colonial
Level or Stories 2
Additional Building Above Grade, Below Grade
New Construction N
Schools
Elementary Schools Beach
Middle Schools Windy Hill
High Schools Northern
School District Calvert County Public Schools
Others
Pets Allowed Y
HOA Fee Include Insurance,Other,Road Maintenance,Snow Removal
Senior Community No
Tax ID 0503186423
Ownership Other
Special Listing Condition Standard
Pets Allowed No Pet Restrictions
Read Less
Want to know what your home might be worth? Contact us for a FREE valuation!

Our team is ready to help you sell your home for the highest possible price ASAP

Bought with Laurel Foerter • Berkshire Hathaway McNelisGroup Properties-Dunkirk
GET MORE INFORMATION





