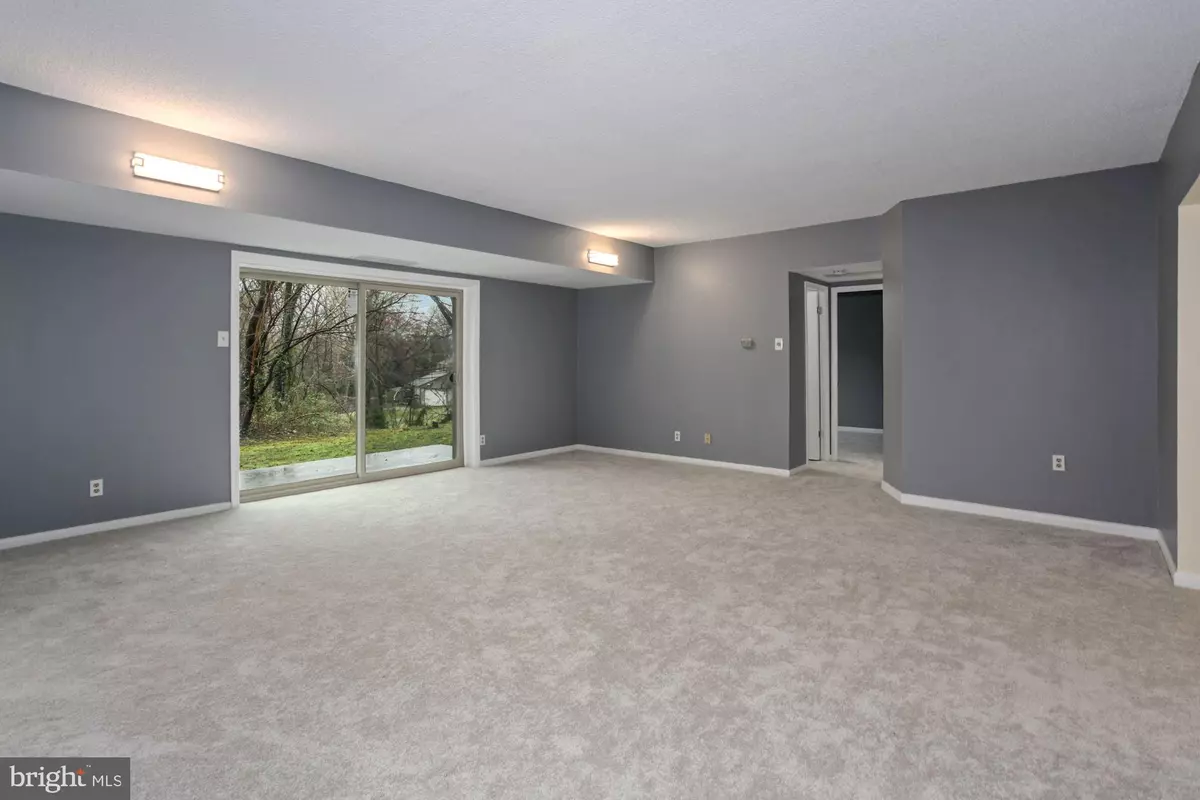$192,000
$189,900
1.1%For more information regarding the value of a property, please contact us for a free consultation.
12652-APT T2 DARA DR Woodbridge, VA 22192
2 Beds
1 Bath
993 SqFt
Key Details
Sold Price $192,000
Property Type Condo
Sub Type Condo/Co-op
Listing Status Sold
Purchase Type For Sale
Square Footage 993 sqft
Price per Sqft $193
Subdivision Occoquan Ridge
MLS Listing ID VAPW517688
Sold Date 04/28/21
Style Unit/Flat
Bedrooms 2
Full Baths 1
Condo Fees $478/mo
HOA Y/N N
Abv Grd Liv Area 993
Originating Board BRIGHT
Year Built 1968
Annual Tax Amount $1,700
Tax Year 2021
Property Description
Updated Large Open Floor Plan Two Bedroom or One Bedroom with Den Condominium. One of the largest Units with over 990 Sq Ft of Living Area. New Carpeting, New Appliances, New Sliding Glass Door to Patio, Fresh Paint, Updated Bathroom, Walk-in Closet(s), Updated Kitchen with New Cabinetry, New Gas Stove, New Samsung Refrigerator and New Dishwasher. Kitchen has Table Plus Sized Dining Area. Condo Fee includes all utilities; Gas, Electricity, Water and Basic Cable. Close walk to Historic Occoquan Shops and Dining. Easy Access to I95, and public transportation. Laundry and Extra Unit Storage is right next to the Condo Unit. This sized unit is hard to find anywhere for this price. The proximity and walking distance to Historic Occoquan for evening or weekend dining and shopping is perfect for relaxing. See this home at your earliest. Condominium is FHA Approved. When you complete viewing make sure to walk or drive the three blocks to Historic Occoquan and check out the shops and dining establishments.
Location
State VA
County Prince William
Zoning R16
Direction Southwest
Rooms
Main Level Bedrooms 2
Interior
Interior Features Carpet, Combination Dining/Living, Dining Area, Floor Plan - Open, Kitchen - Eat-In, Pantry, Tub Shower, Walk-in Closet(s), Kitchen - Table Space, Entry Level Bedroom
Hot Water Other
Heating Forced Air
Cooling Central A/C
Flooring Carpet
Equipment Dishwasher, Disposal, Oven/Range - Gas, Range Hood, Refrigerator
Furnishings No
Fireplace N
Appliance Dishwasher, Disposal, Oven/Range - Gas, Range Hood, Refrigerator
Heat Source Natural Gas
Laundry Common, Main Floor
Exterior
Exterior Feature Patio(s)
Utilities Available Cable TV, Electric Available, Natural Gas Available, Sewer Available, Water Available
Amenities Available Cable, Common Grounds, Pool - Outdoor
Water Access N
View Trees/Woods
Roof Type Unknown
Accessibility None
Porch Patio(s)
Garage N
Building
Story 1
Unit Features Garden 1 - 4 Floors
Sewer Public Sewer
Water Public
Architectural Style Unit/Flat
Level or Stories 1
Additional Building Above Grade, Below Grade
Structure Type Dry Wall
New Construction N
Schools
Elementary Schools Occoquan
Middle Schools Fred M. Lynn
High Schools Woodbridge
School District Prince William County Public Schools
Others
Pets Allowed Y
HOA Fee Include Air Conditioning,All Ground Fee,Cable TV,Common Area Maintenance,Electricity,Gas,Heat,Lawn Maintenance,Sewer,Trash,Water
Senior Community No
Tax ID 8393-62-6002.01
Ownership Condominium
Acceptable Financing Cash, Conventional, FHA, VA
Horse Property N
Listing Terms Cash, Conventional, FHA, VA
Financing Cash,Conventional,FHA,VA
Special Listing Condition Standard
Pets Allowed Size/Weight Restriction
Read Less
Want to know what your home might be worth? Contact us for a FREE valuation!

Our team is ready to help you sell your home for the highest possible price ASAP

Bought with Debbie J Dogrul • Long & Foster Real Estate, Inc.

GET MORE INFORMATION





