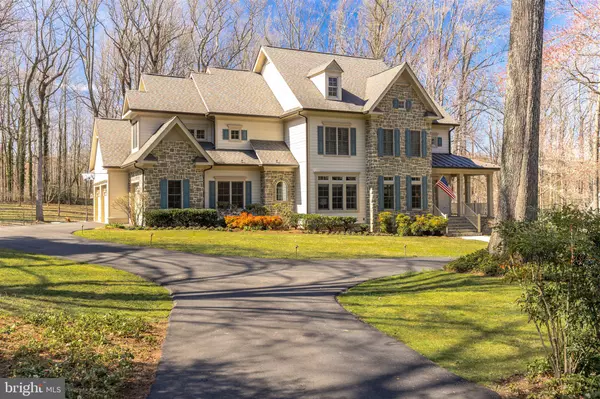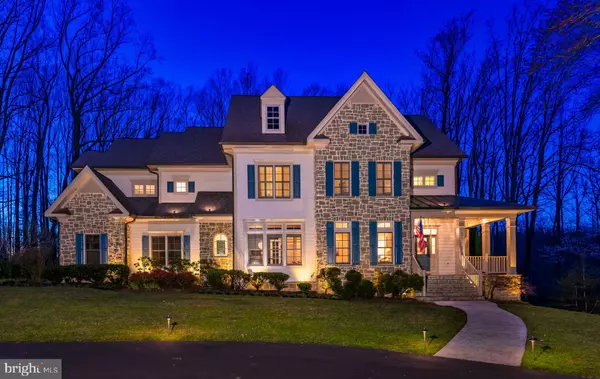$1,585,000
$1,398,000
13.4%For more information regarding the value of a property, please contact us for a free consultation.
3712 MORNINGSIDE DR Fairfax, VA 22031
4 Beds
6 Baths
5,610 SqFt
Key Details
Sold Price $1,585,000
Property Type Single Family Home
Sub Type Detached
Listing Status Sold
Purchase Type For Sale
Square Footage 5,610 sqft
Price per Sqft $282
Subdivision Pine Ridge
MLS Listing ID VAFX1188738
Sold Date 04/30/21
Style Craftsman,Colonial
Bedrooms 4
Full Baths 4
Half Baths 2
HOA Y/N N
Abv Grd Liv Area 3,675
Originating Board BRIGHT
Year Built 2007
Annual Tax Amount $15,707
Tax Year 2021
Lot Size 1.499 Acres
Acres 1.5
Property Description
Unique opportunity to own this custom built home built by Miller and Smith in a park like setting. Enjoy the covered porch off the family room that overlooks the 1.5 acre property: cleared land, expansive lawn, fringed by trees and full of wildlife, yet literally less than 5 minutes to the beltway and Dunn Loring Metro. High end finishes and moldings throughout. 10 foot ceilings on main level, 9 foot on upper level. Elegant foyer and adjacent living room greet you as you step through the covered front porch and door. Separate dining room. Tray ceilings in both dining room and living room. Kitchen with a new built in fridge, granite countertops and island, opens to the cozy family room with its stone fireplace. Glass doors to the 25' x 12' covered porch off the family room has steps down to a large flagstone patio. Gas line to porch for future heating system. Mudroom off garage and 2 powder rooms on main level. The upper floor not only has 4 bedrooms, but also has a large library/media room. The primary suite has a tray ceiling, a sitting area and glass doors out to a balcony overlooking the back yard. 2 large walk in closets and a luxury bathroom with soaking tub and separate shower. Laundry on upper level. Lower level has a huge rec room with fireplace, a home office or media room, another den/occasional bedroom and walk out doors to a lower level patio. Rough in plumbing exists for a wet bar. In addition to all these fine features this home comes with an elevator that serves all three floors. Over 5,500 finished square feet. Oversized side loading 3 car garage with a gas line for heating system if next owner chooses to install. Professionally landscaped and outdoor lighting in the front yard. This exquisite home, with it's unbeatable location and tranquil setting is in pristine condition and won't last long. Woodson HS. Minutes to Fairfax Hospital, Mosaic Shopping and Dining district, and easy access to many major roads to cut down on commuting time. Listing will be available afternoon of April 2 to show
Location
State VA
County Fairfax
Zoning 110
Direction Southeast
Rooms
Other Rooms Living Room, Dining Room, Sitting Room, Bedroom 2, Bedroom 3, Bedroom 4, Kitchen, Family Room, Den, Foyer, Bedroom 1, Laundry, Mud Room, Office, Recreation Room, Storage Room, Media Room, Bathroom 1, Bathroom 2, Bathroom 3
Basement Fully Finished, Outside Entrance, Daylight, Full
Interior
Interior Features Built-Ins, Ceiling Fan(s), Crown Moldings, Elevator, Formal/Separate Dining Room, Kitchen - Eat-In, Kitchen - Gourmet, Kitchen - Island, Kitchen - Table Space, Pantry, Recessed Lighting, Soaking Tub, Upgraded Countertops, Wood Floors
Hot Water Natural Gas
Heating Forced Air
Cooling Central A/C
Flooring Hardwood, Carpet, Ceramic Tile
Fireplaces Number 2
Fireplaces Type Gas/Propane, Mantel(s), Stone
Equipment Built-In Microwave, Cooktop, Dishwasher, Disposal, Dryer, Icemaker, Oven - Wall, Refrigerator, Stainless Steel Appliances, Washer, Water Conditioner - Owned, Range Hood, Exhaust Fan
Fireplace Y
Appliance Built-In Microwave, Cooktop, Dishwasher, Disposal, Dryer, Icemaker, Oven - Wall, Refrigerator, Stainless Steel Appliances, Washer, Water Conditioner - Owned, Range Hood, Exhaust Fan
Heat Source Natural Gas
Laundry Upper Floor
Exterior
Exterior Feature Patio(s), Porch(es)
Parking Features Garage - Side Entry, Garage Door Opener
Garage Spaces 3.0
Utilities Available Cable TV, Under Ground
Water Access N
View Trees/Woods
Accessibility Elevator, Level Entry - Main
Porch Patio(s), Porch(es)
Attached Garage 3
Total Parking Spaces 3
Garage Y
Building
Lot Description Backs to Trees, Private, Rear Yard
Story 3
Sewer Public Sewer
Water Well
Architectural Style Craftsman, Colonial
Level or Stories 3
Additional Building Above Grade, Below Grade
Structure Type Tray Ceilings,9'+ Ceilings
New Construction N
Schools
Elementary Schools Mantua
Middle Schools Frost
High Schools Woodson
School District Fairfax County Public Schools
Others
Senior Community No
Tax ID 0593 06 0049
Ownership Fee Simple
SqFt Source Assessor
Security Features Intercom,Electric Alarm
Special Listing Condition Standard
Read Less
Want to know what your home might be worth? Contact us for a FREE valuation!

Our team is ready to help you sell your home for the highest possible price ASAP

Bought with Lauryn E Eadie • Keller Williams Realty

GET MORE INFORMATION





