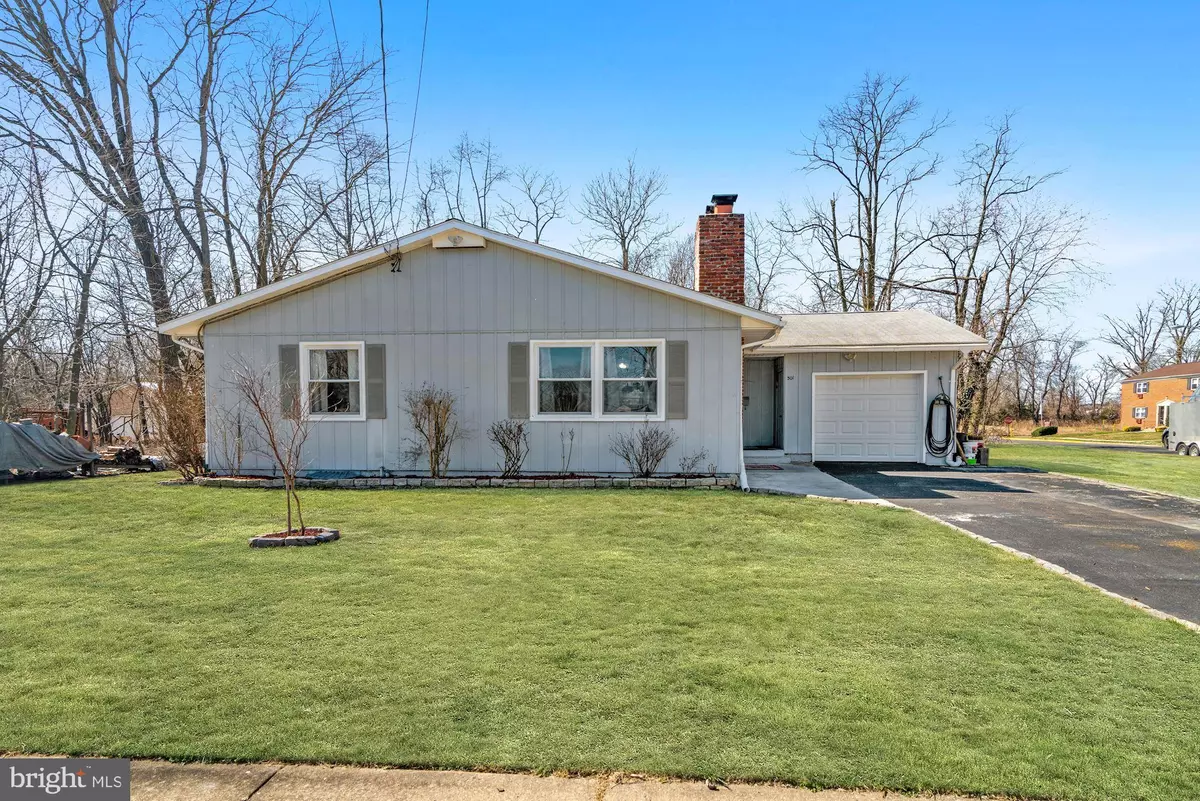$191,000
$175,000
9.1%For more information regarding the value of a property, please contact us for a free consultation.
301 MINNETONKA RD Somerdale, NJ 08083
3 Beds
1 Bath
1,224 SqFt
Key Details
Sold Price $191,000
Property Type Single Family Home
Sub Type Detached
Listing Status Sold
Purchase Type For Sale
Square Footage 1,224 sqft
Price per Sqft $156
Subdivision None Available
MLS Listing ID NJCD415758
Sold Date 04/30/21
Style Ranch/Rambler
Bedrooms 3
Full Baths 1
HOA Y/N N
Abv Grd Liv Area 1,224
Originating Board BRIGHT
Year Built 1958
Annual Tax Amount $7,398
Tax Year 2020
Lot Size 0.275 Acres
Acres 0.27
Lot Dimensions 95.00 x 126.00
Property Description
Easy one floor living in this great ranch style home situated on a spacious corner property! This home features 3 bedrooms, UPDATED kitchen with plenty of cabinets and STAINLESS appliances, UPDATED bath plus garage (front and rear doors) and full basement with bilco doors (great for storage) or man-cave. Numerous upgrades and amenities - NEW windows, NEW central air, NEW dishwasher, NEW garage door, NEW shed, NEW facing on fireplace. The interior has been recently painted, NEWER roof (7 years) rebuilt oil burner, aluminum exterior, six panel doors, ceiling fans in all the rooms and interior walls insulated. Better hurry on this one! Somerdale mailing address but zoned and taxed for Hi Nella Boro!
Location
State NJ
County Camden
Area Hi Nella Boro (20419)
Zoning RESIDENTIAL
Rooms
Other Rooms Living Room, Primary Bedroom, Bedroom 2, Bedroom 3, Kitchen, Laundry, Bathroom 1
Basement Full
Main Level Bedrooms 3
Interior
Interior Features Attic/House Fan, Carpet, Ceiling Fan(s), Combination Dining/Living, Entry Level Bedroom, Floor Plan - Open, Kitchen - Country, Pantry, Tub Shower
Hot Water Oil
Heating Hot Water
Cooling Central A/C
Fireplaces Type Wood
Equipment Built-In Microwave, Built-In Range, Dishwasher, Dryer, Stainless Steel Appliances, Washer
Fireplace Y
Appliance Built-In Microwave, Built-In Range, Dishwasher, Dryer, Stainless Steel Appliances, Washer
Heat Source Oil
Exterior
Parking Features Garage - Front Entry, Garage - Rear Entry
Garage Spaces 1.0
Water Access N
Accessibility None
Attached Garage 1
Total Parking Spaces 1
Garage Y
Building
Story 1
Sewer Public Sewer
Water Public
Architectural Style Ranch/Rambler
Level or Stories 1
Additional Building Above Grade, Below Grade
New Construction N
Schools
School District Sterling High
Others
Senior Community No
Tax ID 19-00015-00001
Ownership Fee Simple
SqFt Source Assessor
Acceptable Financing Cash, Conventional, FHA
Listing Terms Cash, Conventional, FHA
Financing Cash,Conventional,FHA
Special Listing Condition Standard
Read Less
Want to know what your home might be worth? Contact us for a FREE valuation!

Our team is ready to help you sell your home for the highest possible price ASAP

Bought with Bill Souders • BHHS Fox & Roach - Haddonfield
GET MORE INFORMATION





