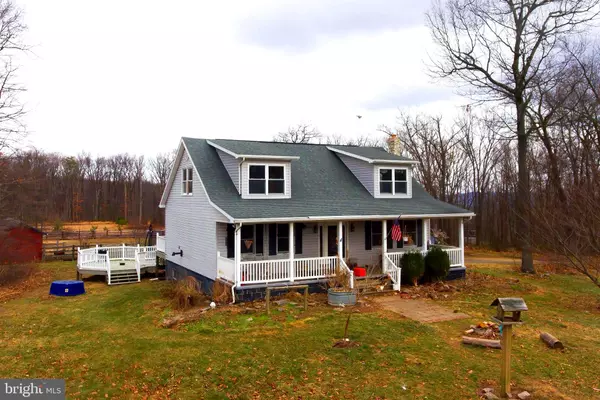$338,000
$350,000
3.4%For more information regarding the value of a property, please contact us for a free consultation.
146 CHESTNUT RIDGE RD Augusta, WV 26704
5 Beds
3 Baths
4,404 SqFt
Key Details
Sold Price $338,000
Property Type Single Family Home
Sub Type Detached
Listing Status Sold
Purchase Type For Sale
Square Footage 4,404 sqft
Price per Sqft $76
Subdivision None Available
MLS Listing ID WVHS115166
Sold Date 04/30/21
Style Cape Cod
Bedrooms 5
Full Baths 3
HOA Y/N N
Abv Grd Liv Area 2,202
Originating Board BRIGHT
Year Built 1993
Annual Tax Amount $920
Tax Year 2020
Lot Size 15.120 Acres
Acres 15.12
Property Description
PRIVATE MOUNTAIN FARM ON OVER 15 ACRES IN NEED OF TLC. THERE IS A 4 STALL BARN AND TWO RUN IN SHEDS. THE HOUSE HAS A RECENTLY REMODELED KITCHEN THAT IS OPEN TO THE DINING AREA. THERE IS A MAIN LEVEL BEDROOM AND A MAIN LEVEL FULL BATHROOM. THERE IS A GYM, OFFICE AND ANOTHER FULL BATHROOM IN THE BASEMENT. THE HOME HAS A COVERED FRONT PORCH AND A BACK DECK. THE LARGE TWO CAR GARAGE HAS A COVERED WALKWAY FROM THE LOWER LEVEL. ENJOY THE MOUNTAIN VIEWS. THE CABOTA LAWN MOWER AND LOG SPLITTER CONVEY WITH THE PROPERTY.
Location
State WV
County Hampshire
Zoning 113
Rooms
Basement Full
Main Level Bedrooms 1
Interior
Hot Water Electric
Heating Heat Pump(s)
Cooling Central A/C
Equipment Dishwasher, Dryer, Refrigerator, Stove, Washer
Appliance Dishwasher, Dryer, Refrigerator, Stove, Washer
Heat Source Electric
Exterior
Parking Features Inside Access
Garage Spaces 2.0
Water Access Y
View Pasture
Accessibility Level Entry - Main
Attached Garage 2
Total Parking Spaces 2
Garage Y
Building
Lot Description Cleared, Backs to Trees, Partly Wooded, Private, Pond
Story 2
Sewer On Site Septic
Water Well
Architectural Style Cape Cod
Level or Stories 2
Additional Building Above Grade, Below Grade
New Construction N
Schools
School District Hampshire County Schools
Others
Pets Allowed Y
Senior Community No
Tax ID 0520000300070000
Ownership Fee Simple
SqFt Source Estimated
Special Listing Condition Standard
Pets Allowed No Pet Restrictions
Read Less
Want to know what your home might be worth? Contact us for a FREE valuation!

Our team is ready to help you sell your home for the highest possible price ASAP

Bought with Lynn H Judy • Lost River Real Estate, LLC

GET MORE INFORMATION





